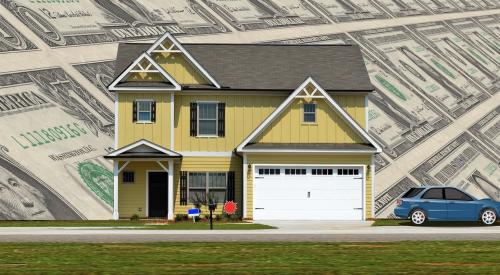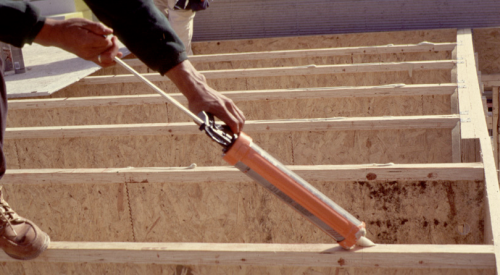|
 |
|
"The Residential Structural Design Guide" can help builders simplify constructuion and work with code inspectors. It can help design professionals, particularly structural engineers, work more effectively with others in the home building industry to produce safe and affordable homes. Find it at www.pathnet.org and click on Resources, then Publications. |
To build stronger houses without vastly increasing material costs, builders and designers must learn to emphasize efficient structural design. That probably explains why "The Residential Structural Design Guide" is the most frequently downloaded publication from the Partnership for Advancing Technology in Housing's Web site (visit www.pathnet.org and click on Resources, then Publications.)
The PDF contains design recommendations for the safe and efficient design of homes. It provides all the information necessary to calculate wind, snow and seismic loads in all regions of the country, and it teaches builders and designers how to improve structural performance while simplifying construction practices. These principles emphasize quality of installation to achieve the intended performance rather than over-designing to compensate for real or perceived problems in installation.
 |
| PATH's guide teachers builders and designers how to improve structural performance while simplifying construction practices. |
The guide has seven chapters, with practical design examples and practice problems to work through:
Chapter 1 includes a graphic of conventional construction details; describes alternative materials, building codes and standards; and discusses the role of design professionals.
By summarizing the damage to typical single-family housing after earthquakes and hurricanes (e.g. 24 percent of sampled homes displayed moderate or high levels of damage to roof sheathing after Hurricane Andrew while none suffered foundation damage), the guide shows builders and design professionals where to focus their attention.
Chapter 2 introduces basic engineering concepts regarding safety, load path and the structural system response of residential buildings, sub-assemblies and components to various types of loads.
Chapter 3 provides readers with the forms, charts, graphics and equations needed to calculate design loads as they apply to residential construction.
Chapter 4 explains how to design an efficient, stable foundation system.
Chapter 5 provides step-by-step design procedures for components and assemblies of wood framing systems. It provides design examples for framing elements and recommendations for improving the practicality and function of various design solutions.
Chapter 6 is devoted to the design of light-frame homes in hurricane- and earthquake-prone regions.
Chapter 7 addresses the design of various connections in a wood-framed home that are important to the overall function of the component parts.
Wood or concrete?The guide focuses on appropriate methods of designing with wood for the above-grade portion of the structure. The guide assumes concrete and masonry are used for the below-grade portion of most homes, but preservative-treated wood foundations are also covered. For those wishing to branch out, the guide also discusses innovative materials and systems that address specific issues in home performance. For example, steel framing is popular in Hawaii partly because of the region's wood decay and termite issues. Likewise, partially reinforced masonry construction is used extensively in Florida because of its demonstrated ability to perform in high winds.
Typical wood-frame homes have specific issues that are covered, including girder design for a custom house; corrective measures, such as repair of a damaged roof truss or floor joist; and high-hazard conditions on the West Coast (earthquakes) and the Gulf and Atlantic coasts (hurricanes).
A technical tool with perspectiveThe guide uses existing, proven, innovative engineering technologies, such as advanced framing techniques to address typical weaknesses and inefficiencies in modern housing construction and structural engineering. It also reveals areas where gaps in existing research, design specifications and analytic tools require alternative designs and sound engineering judgment to produce efficient designs. For instance, the guide presents adjustment factors to the allowable National Design Specification for Wood Construction-Supplement values.
The values apply to a standard set of conditions, but the guide's adjustment factors take the different structural properties of wood into account. Much of the technical information and guidance is supplemental to building codes, standards and design specifications that define current engineering practice. In fact, current building codes may not explicitly recognize some of the technical information or design methods described or recommended in the guide. When local inspectors or code officials are wary of permitting a project that adheres to the efficient, structurally sound methods recommended, the guide and the references it provides should help furnish the necessary documentation.
| Author Information |
| Glen Salas and Kelly Cutchin write about better building practices on behalf of the Partnership for Advancing Technology in Housing (PATH). PATH is administered by the U.S. Department of Housing and Urban Development. Learn more at www.pathnet.org |
|










