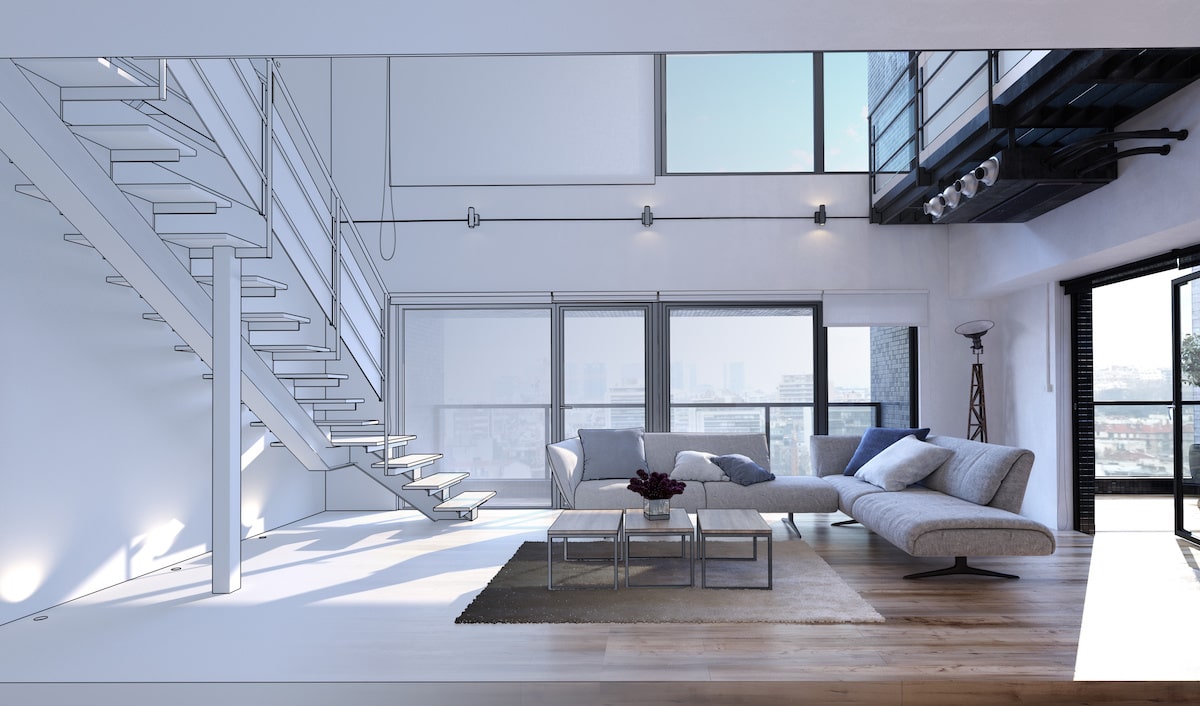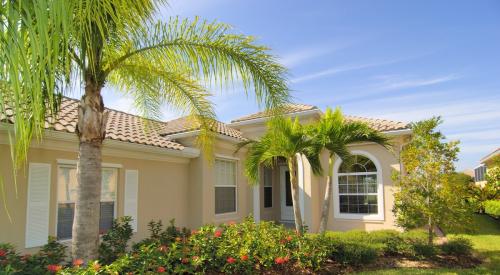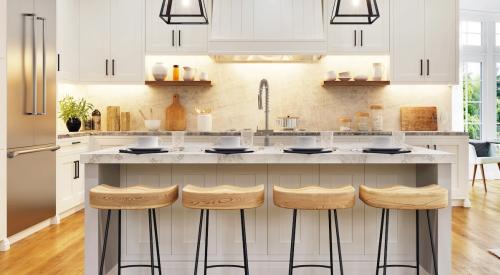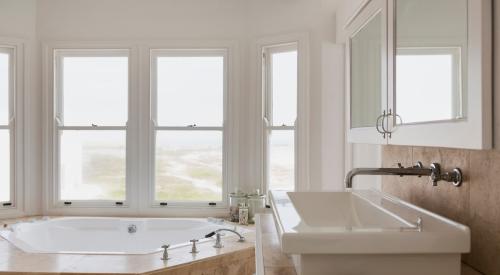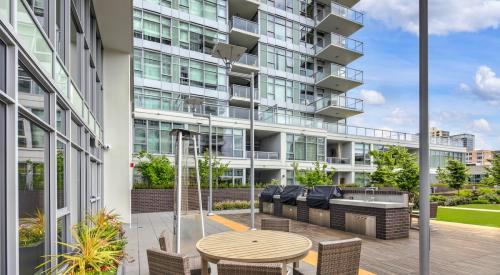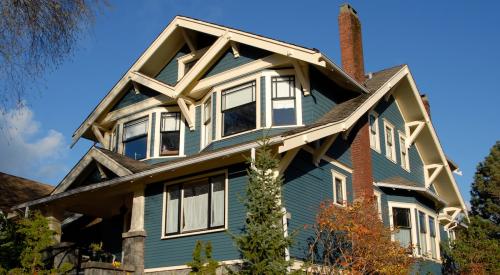Though many builders may hold onto their old, best-selling floor plans to make guaranteed money and to avoid overwhelming internal purchasing and sales staff, dated floor plans won’t satisfy consumer demand forever, and revamping an already strong portfolio could potentially bring in even more money, says Housing Design Matters. As homeowner design preferences do a 180 post-pandemic, it may be time to update plans that include limited flexibility of room uses, small storage areas, and limited outdoor living.
Instead of a closed off formal living room, a three or four-way flex room can open up additional space and allow homeowners to decide how to best maximize their living areas. Functional outdoor living is becoming a top priority for designers, builders, and buyers looking to incorporate outdoor kitchens and covered porches into their new and improved floor plans.
Chances are if you have a bat wing peninsula in your kitchen, you can streamline your design to include a single level, rectangular island which is simpler to build. The floor space that was surrounded by the bat wing can be converted into a walk-in pantry. Then, instead of a formal living room, consider a three or four-way flex room that can be left to the buyer to decide how they want to live in the space.
In many markets, a builder may be competing with their own older floor plans now on the market as a resale – for a much lower sales price. If you’re still offering the same plan from 5+ years ago, it’s time to bring something new to the market.
