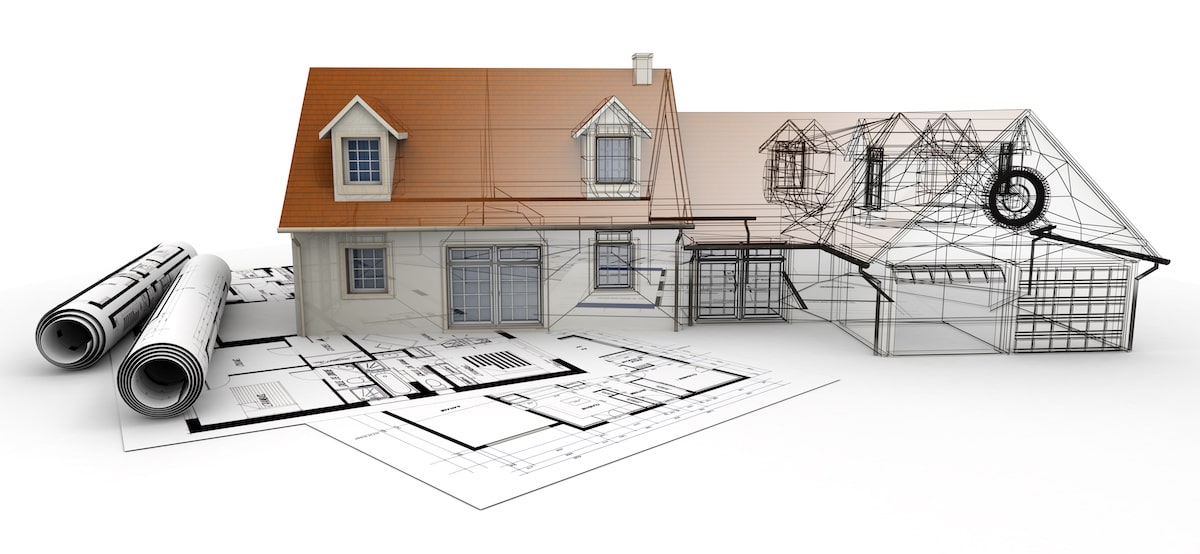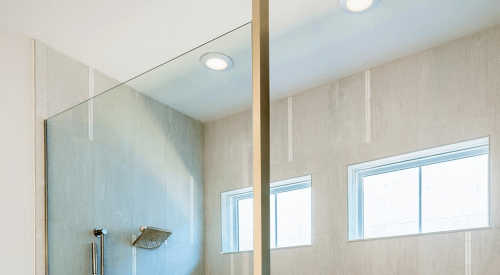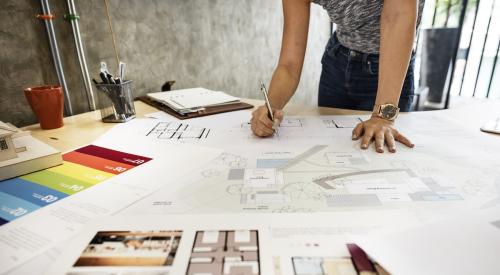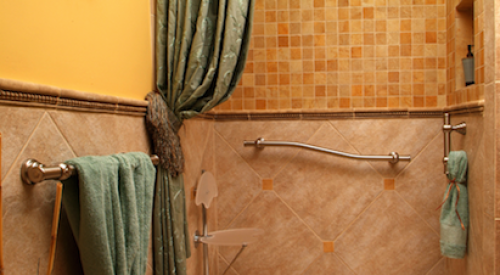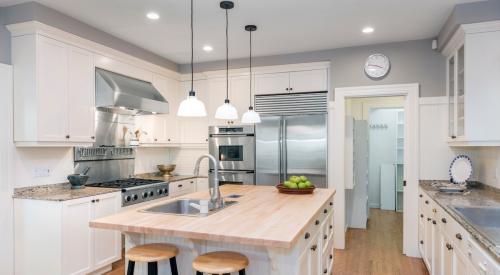Design flexibility is a crucial component of a family home, especially when accommodating the evolving needs and habits of young children as they mature.
When building a home for practicality, homeowners must prepare for the inevitable changes down the road to ensure that everyone’s needs are met in a growing household, says Housing Design Matters.
She was advocating for a big open room with the bath in the middle across from the sinks. She wanted two heights for the sinks and a large tub on a platform, giving her a place to sit while bathing the kids. The toilet could be in its own room, and she was considering a juvenile toilet like at the preschool. Wouldn’t that make potty-training easier?
These are all great ideas for now. But what happens as the kids get older? Can you raise up the lower sink? Hopefully her builder talked her out of the juvenile toilet, but what about the bathtub in the middle of the room? Since her children were young, they were perfectly fine bathing together and running around the house naked. That changes quickly!
As these youngsters approach puberty, modesty sets in. Suddenly this very open, once functional bathroom is unusable if one child takes a bath. Hopefully not a bubble bath! This would mean the other child can’t use the bathroom at all. No brushing their teeth or their hair and, in this layout, they couldn’t even access the private toilet.
