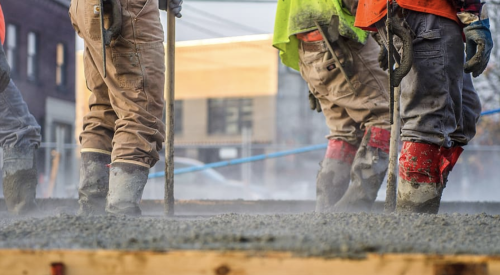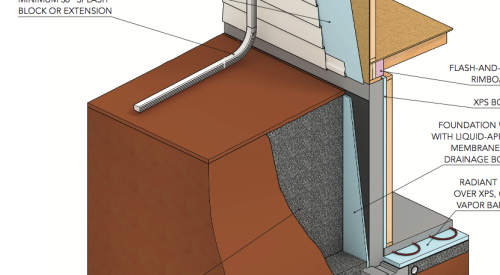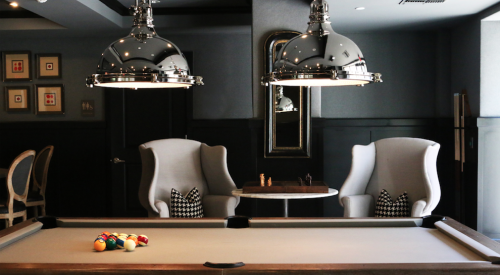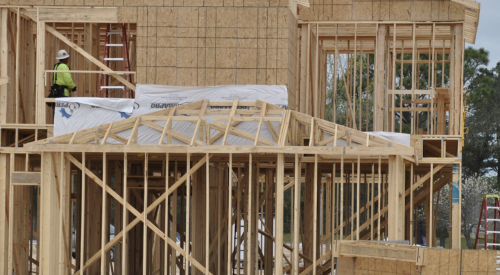Builders can attest to basements' rise as living spaces. Jonathan Smith of Buckeye Basements in Ohio has clients who spend tens of thousands on elaborate lower levels. And Josh Baker of Arlington, Va.-based BOWA Builders notices his clients outfit their basements as a destination — an escape with elaborate finishes that matches the rest of the house.
Lower-level living is a lifestyle builders are charged with creating. But what happens when that lower level throws obstacles your way?
We've identified 10 pitfalls to basement construction and finished them off with building best practices we're confident will ease your building process.
- Lack of Planning
The Pitfall: A basement built only as a foundation for upper-level living space
The Cure: A plan for a basement that functions as the foundation for an above-ground structure is different from a plan for a refinished basement to function as usable living space. With the former, soil conditions, the water table and the slope of the ground come into play. For the latter, finding a design solution that works with the existing foundation can be trickier. - Poorly Located Utilities
The Pitfall: The utilities were placed for convenience rather than aesthetics.
The Cure: There are a number of things that unavoidably end up in the basement: the furnace, the hot-water heater, ductwork and plumbing runs, to name a few. Rerouting some of the lines can improve aesthetics when finishing the space; however, certain structural elements are fixed. Finding the balance between economy and design aesthetics can be a fine line.
Nick Kerzner knows about playing the hand you're dealt. His firm, Kerzner Remodeling and Construction in Oconomowoc, Wis., has done its fair share of basement finish-outs. Kerzner says the end goal is creating space that doesn't look and feel like a basement.
Chaden Halfill, owner of Silent Rivers Design + Build in Des Moines, Iowa, says thinking about how the space will be used helps him devise a working solution. "Be proactive about your ideas and what outcome you want," Halfill says. "Factor in the ductwork; think about all the utilities. Some of that helps dictate how you lay out the spaces." - Cavernous, Cramped Quarters
The Pitfall: Few or no windows mean the lower level lacks light.
The Cure: Lower levels typically consist of a four-sided, below-ground structure. Windows are limited unless a slope exposes one side or daylight windows are factored in from the start. In most of these spaces, however, it seems the further you move toward the center of the space, the less light. Certain rooms such as bathrooms, wine cellars and saunas don't require windows, so they can be located toward the middle ground or in corners where adding windows would be unfeasible.
"I look at ways to gain natural light," says Halfill, "sometimes building a retaining wall to allow a shaft of natural light to enter the space. Interior windows also make rooms feel more open and transmit light throughout the space." - Water, Water Everywhere
The Pitfall: Water intrusion, a top reason basements go unfinished
The Cure: According to ToolBase Services, a division of the NAHB Research Center, several steps can help you create a dry foundation. First, manage rainwater and below-grade moisture by installing proper drainage devices and a means for preventing the wicking (or capillary action) of moisture into concrete.
Examples of best practices include: using gutters and downspouts that direct rainwater away from the foundation; damp-proofing and installing a vapor barrier applied to the foundation wall; applying a vapor barrier beneath the concrete slab (above a gravel drainage layer); and using a capillary break beneath footers to reduce the wicking of moisture.
Drainage tiles, especially on the exterior perimeter beneath the lowest level of the basement floor slab and surrounded by gravel, help relieve hydrostatic pressure from surface and table water. Both should be connected to a sump pump.
Waterproofing on Baker's crew involves trench drains attached to a pump with a back-up generator to keep the pumps working in case of a power outage. "It's also best to be sure you have the right gravity fall for sewer lines, — that the angle of the sewer line runs downhill," Baker says. "You use ejector pumps and design accordingly." - No Way Out
The Pitfall: Below-grade space that can't serve as a bedroom because codes require escape openings in case of fire, flood or other hazards
The Cure: Solve this dilemma by adding egress windows as prefab units or newly dug out and landscaped areas. Check code requirements for total square footage openings and the maximum floor-to-window-opening distances.
To find space for an egress window, look for an outside wall that allows such an addition. The design solution should take into consideration what the exterior looks like as well. - Limited Space Overhead
The Pitfall: Ceilings in lower-level spaces are low and dropped to hide pipes, heating ducts and other essentials.
The Cure: In new construction, excavating for 9-foot basement walls allows space for ductwork and other utilities while still accommodating a finished 8-foot ceiling. According to the Concrete Foundations Association, the additional cost of extending the foundation to 9 feet is less expensive than building above-ground space. - Air Quality Concerns
The Pitfall: The space is seldom used, so the air quality below-grade is typically poorer.
The Cure: Before accepting a job, Kerzner's company requires inspections for both water intrusion and radon. If there are any pre-existing problems, he requires a disclaimer. Framing is done from top to bottom with a header and floor plate, so walls are never penetrated. "Ventilation is important," he says. "Many times the solution is a fan hooked up to the sump system that draws the moist air outside, venting to the exterior." - Let It Dry
The Pitfall: Temptation to cut corners with dry times
The Cure: Because poured concrete wall foundations dry slowly and can carry thousands of pounds of water, it is important to let the concrete of a new home foundation fully dry for several months before finishing a basement.
Below-grade walls need to dry in both directions and a vapor barrier should not be used nor impede drying.
"Waterproofing technology has come a long way in the past decade, and poured walls are best for keeping water out. If you have a block foundation, you need a back-up sump system that's battery operated or install a hydrostatic system that runs off the water pressure from the municipality. It's more expensive, but you're protected forever." - No Sound Barrier
The Pitfall: Noise problems for the rest of the home
The Cure: "Consider sound insulation and isolation," Baker says. "Insulate to dampen, isolate to deaden sound. When kids are going down to play loud music and watch TV, you need that buffer."
Insulating between the ceiling and first floor helps deaden sound. Laying carpeting with padding beneath helps give an upper-end look and cushions sound as well. - Extra Space, but No Access
The Pitfall: The lower level is the perfect place for visiting in-laws, but it's difficult for them to reach.
The Cure: Smith admits to doing plenty of lower-level in-law suites where the spaces need to include private areas, plus full kitchens. However he suggests new construction may be the time to plan for the future. If an elevator needs to go in, he says, the ideal situation is for the builder to install a shaft during the framing stage.
Check out these websites:
- Concrete Foundations Association
- ToolBase Services
- Silent Rivers Design + Build
- Kerzner Remodeling and Construction
- BOWA Builders
- Buckeye Basements
- D.J. Scheffler










