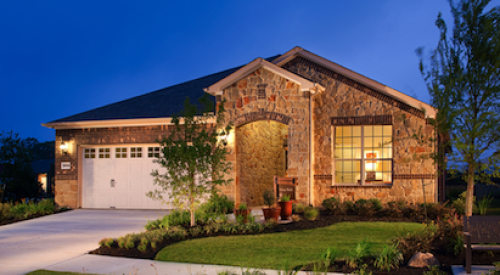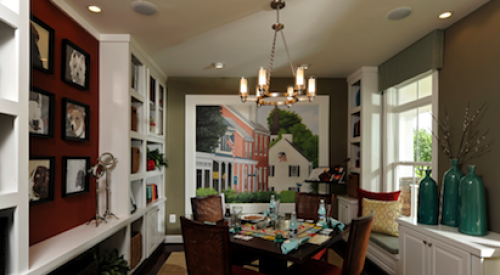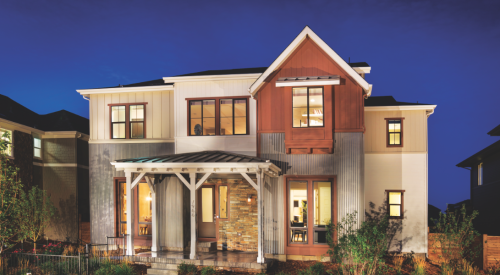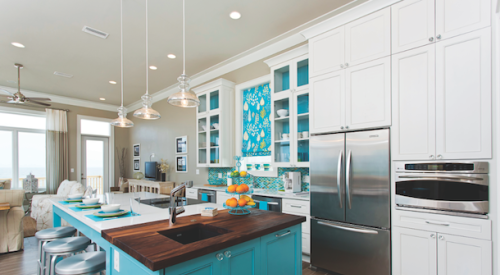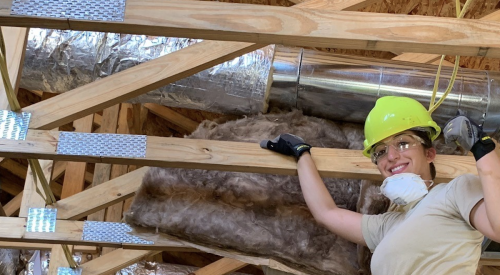| Open plans are a desired amenity in today’s market, so give the buyers what they want and save a few bucks at the same time by eliminating walls. Rendering: Lita Dirks & Co. |
In Professional Builder’s latest Webcast, “Value Engineered Housing for Today’s Buyer Market,” three home-building industry experts discussed ways builders can value engineer their businesses to maximize profit, beat the competition and improve their products. The expert panel, which included Lita Dirks, CEO of Lita Dirks & Co., Greenwood Village, Colo.; Victor Mirontschuk, AIA, chairman and principal of EDI Architecture, New York; and Elise Platt, president of E.A. Platt & Co., New York, offered dozens of tips and tricks for value engineering a home-building company.
Here’s a sample of the recommendations from the one-hour Webcast event:
- Don’t mess with the skeleton. Avoid removing amenities that owners won’t be able to add later (e.g., ceilings and windows).
- Mix up your neighborhoods. By offering different home types for different buyer segments, builders can widen the price band for their developments, thus improving the chances of success.
- Don’t bury amenities. For example, place the community pool along the main access road so that people see it, said Mirontschuk. This will help reinforce a sense of community without breaking the budget.
- Lose the room names. “Is it a den or dining room? No one cares,” said Platt. Lose the name and allow the buyer to find their own lifestyle within the home.
- Plan for flexibility. Make sure your homes fit at least 90 percent of the possible lot dimensions. “If you have a plan that’s selling well, you don’t want to limit your market by not being able to fit it on a lot,” said Mirontschuk.
- Keep the light -- sacrifice the windows last. Dropping the ceilings and shrinking windows is the absolute worst value engineering move a builder can make, said Platt.
- Create open spaces. Open plans are a desired amenity in today’s market, so give buyers what they want and save a few bucks at the same time. “Think of all the money you’ll save on drywall, framing, paint, trim, etc., by eliminating walls,” said Dirks.
- Make sure small spaces live big. In your models, maximize the functionality of downsized spaces by including features like low-profile, corner-fitting furniture to maximize ceiling heights and square footage. Light colors and large windows also help.
- Offer green as an option. If going green costs too much, offer it as an optional upgrade.
- Spend your marketing dollars wisely. Conduct research online using free resources such as the U.S. Census Bureau Web site. Also, build a better Web site — something that’s flexible, trackable, analytical and tied into your customer management system.
