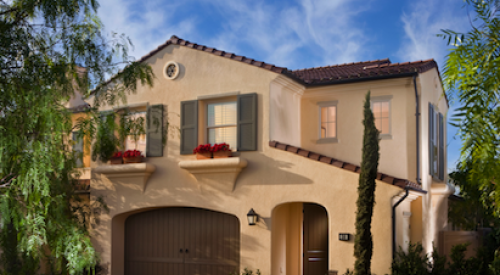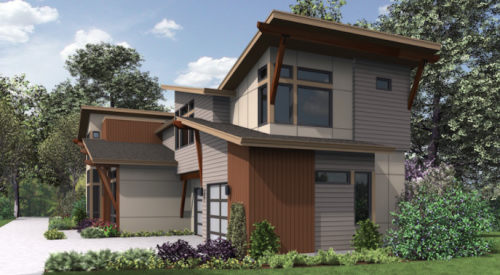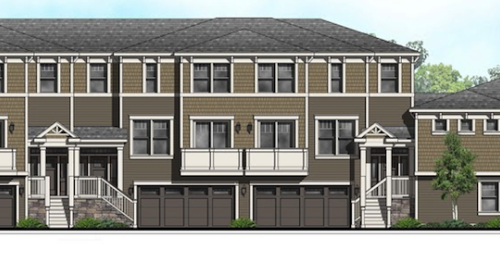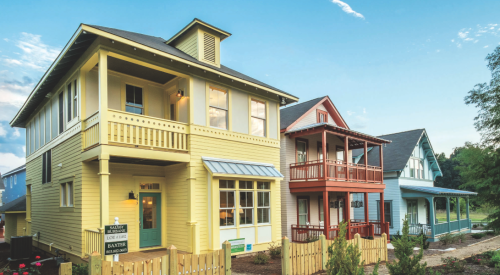| Two split garage plans, as well as a traditional three-car front-load, give Augusta Green home buyers options. The "outboard" plan (middle) is similar to a side-load garage. The "inboard" design (right) contains both garages within the home's footprint. |
One solution: a 2-1 garage split. This concept employs a one- or two-car pull-in garage facing the street, with the other garage turned to the side and disguised as living space.
It worked for Zale Homes (recently acquired by KB Home) at Augusta Green at Gregg's Landing in Vernon Hills, Ill., a Chicago suburb. "The village was adamant about not wanting to see garage-dominated homes, especially on small, narrow lots," says Dan O'Malley, Chicago regional director of design for Augusta Green architect Bloodgood Sharp Buster. "They wanted more architecture and less garage."
Dave Smith, vice president of marketing and product development for Cambridge Homes, a D.R. Horton company in Libertyville, Ill., first saw the concept 15 years ago out West. He surmises that more conservative design and the tendency toward larger lots in the Midwest slowed eastward migration, but he says that's changing.
Cambridge breaks ground in mid-October on Lion's Gate, a high-end production community in Schaumburg, Ill., where city officials realized that to keep current residents, the suburb needed to offer upscale move-up options. So that garage doors wouldn't dominate the $600,000 to $700,000 homes in Lion's Gate, they asked Cambridge to do side-loads, but Smith says the land was far too expensive to expand lots to accommodate side-loads.
"The village needed to be educated some," Smith says. "We showed them 2-1 actually is easier to use" than side-loads, especially for Lion's Gate's demographic, which features a lot of families with teenage drivers.












