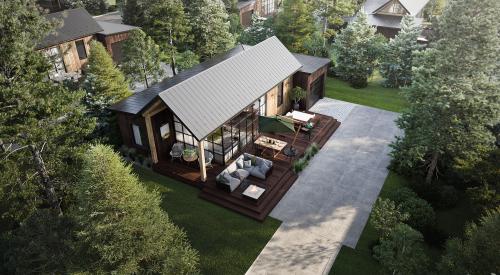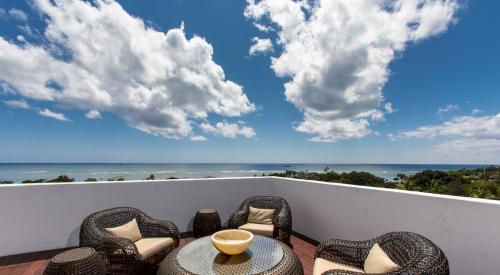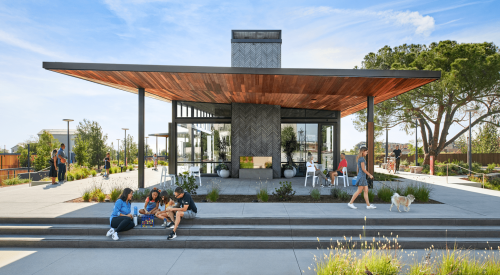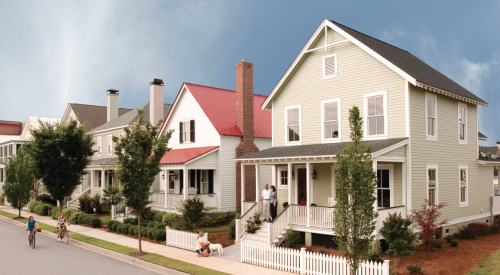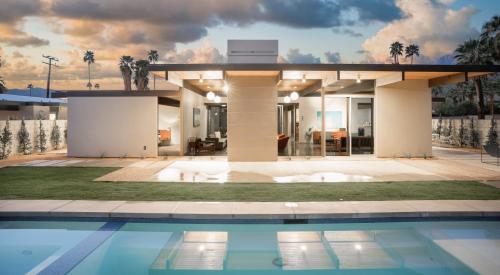 |
"We took the western, contemporary sophisticated direction with the interior and juxtaposed it with the log and chink," says Hillary Reed, interior designer and principal of HRI Design. "They really complement each other well."
These homes average about 2,400 square feet and sell for at least $1.6 million in a market filled with 5,000 to 10,000 square foot mega chalets. "We were trying to appeal to the emotion and just get back to the basics."
Twenty of the first 24 units leased sold. Five duplicate furnishing packages of what she did for the models have been requested.
Project: Trapper's Camp at Promontory, Park City, Utah
Builder: CSE at Promontory, Park City, Utah
Architect: Downing Thorpe James, Boulder, Colo.
Interior Design: HRI Design, Littleton, Colo.
Price of units: $1.6 million
Square footage of unit: 2,406
Merchandising cost per square foot: $55
Photography: Mark Boisclair Photography, Phoenix
