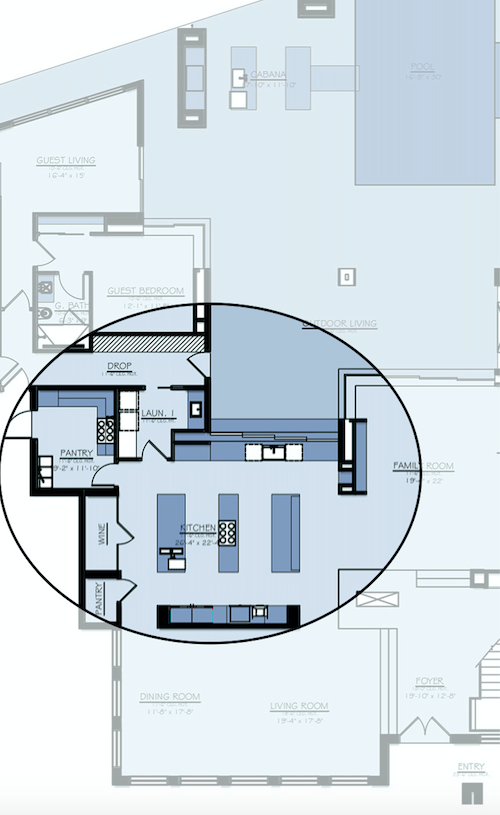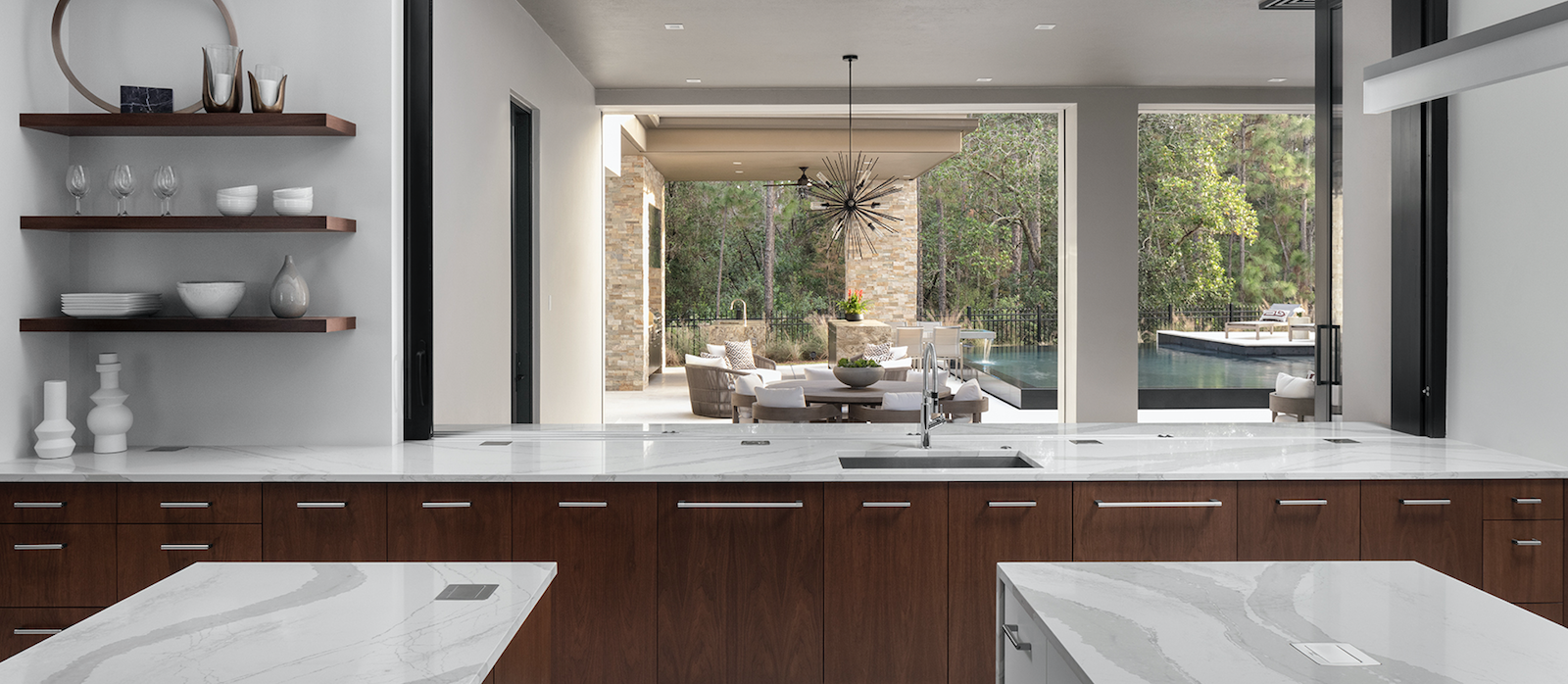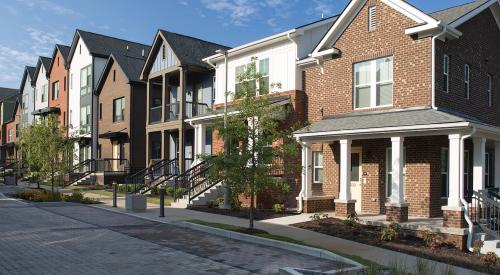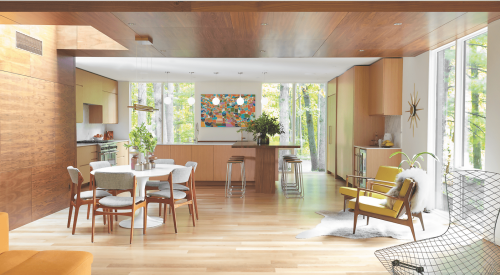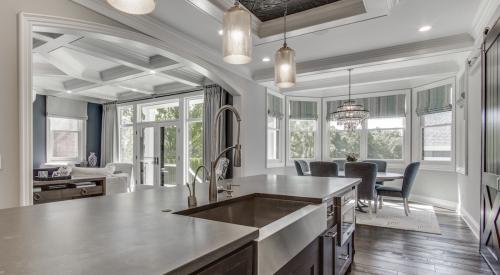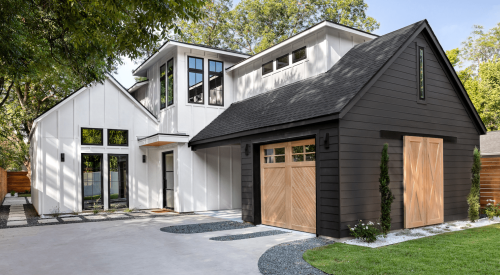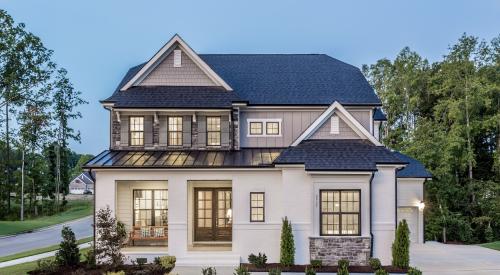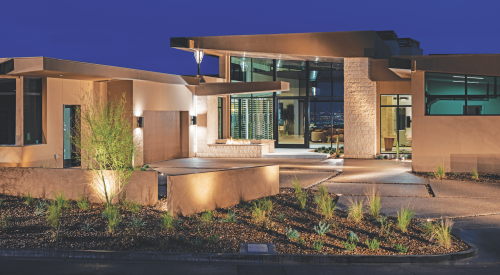The annual Aurora Awards competition held by the Southeast Building Conference recognizes outstanding housing-related professionals for their work in 12 southeastern states and the Eastern Caribbean. Pro Builder is proud to present a selection of this year's Single-Family and Kitchen + Bath winners.
Provence
Location: Austin, Texas
Category: Single-Family Detached – 2,500 to 2,999 sq ft
Builder: Brookfield Residential, Calgary, Alberta
Architect: Danielian Associates Architects + Planners, Irvine, Calif.
Surrounding scenery played a large part in this single-family homes’ construction. With views of rolling green hills, the builder and designer aimed to showcase the area’s natural beauty through large, covered porches in both the front and rear. Think the South of France, but in Texas—that’s the feeling designers wished to capture.
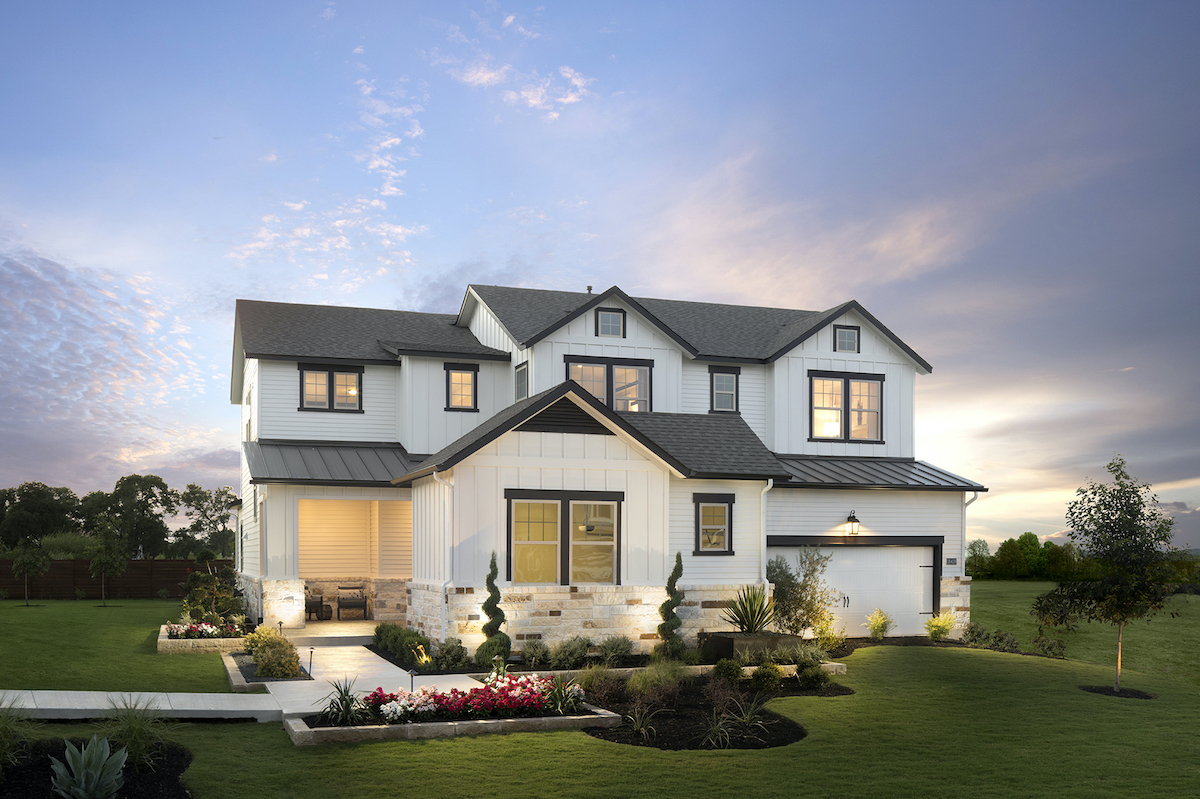
With a flexible floor plan, the builder and designer targeted growing families that would need to switch up uses of rooms over time. The home's 2,997 square feet include a grand entry, great room, kitchen, dining space, owner's suite, flex room, open loft space, and three additional bedrooms.
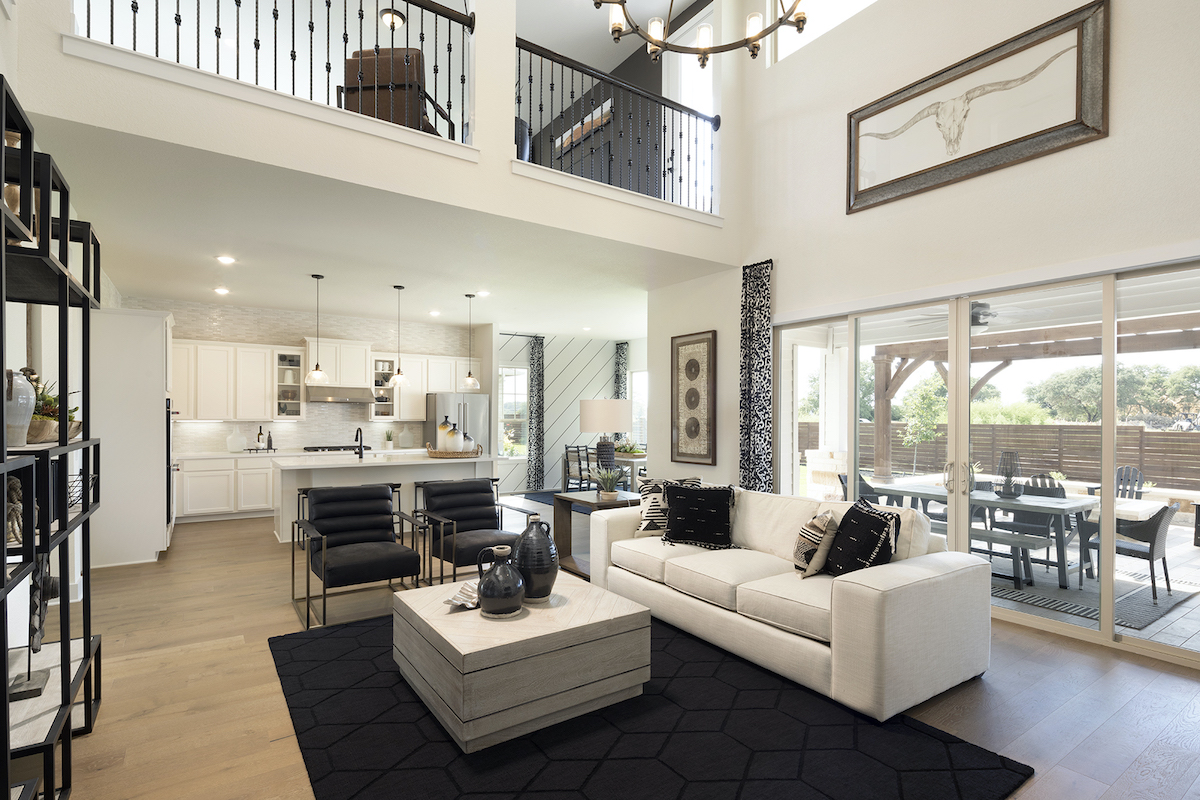
While the kitchen and dining space maintain an average ceiling height, the grand room feels more expansive, with open ceiling views up to the second floor. The dining space allows for indoor/outdoor living and entertaining with direct connection to the large, covered patio.
The garage is split between one car and two car garages, which connect to a mudroom with adjacent laundry and powder rooms. This transition space allows for a clean, safe entrance into the rest of the home.
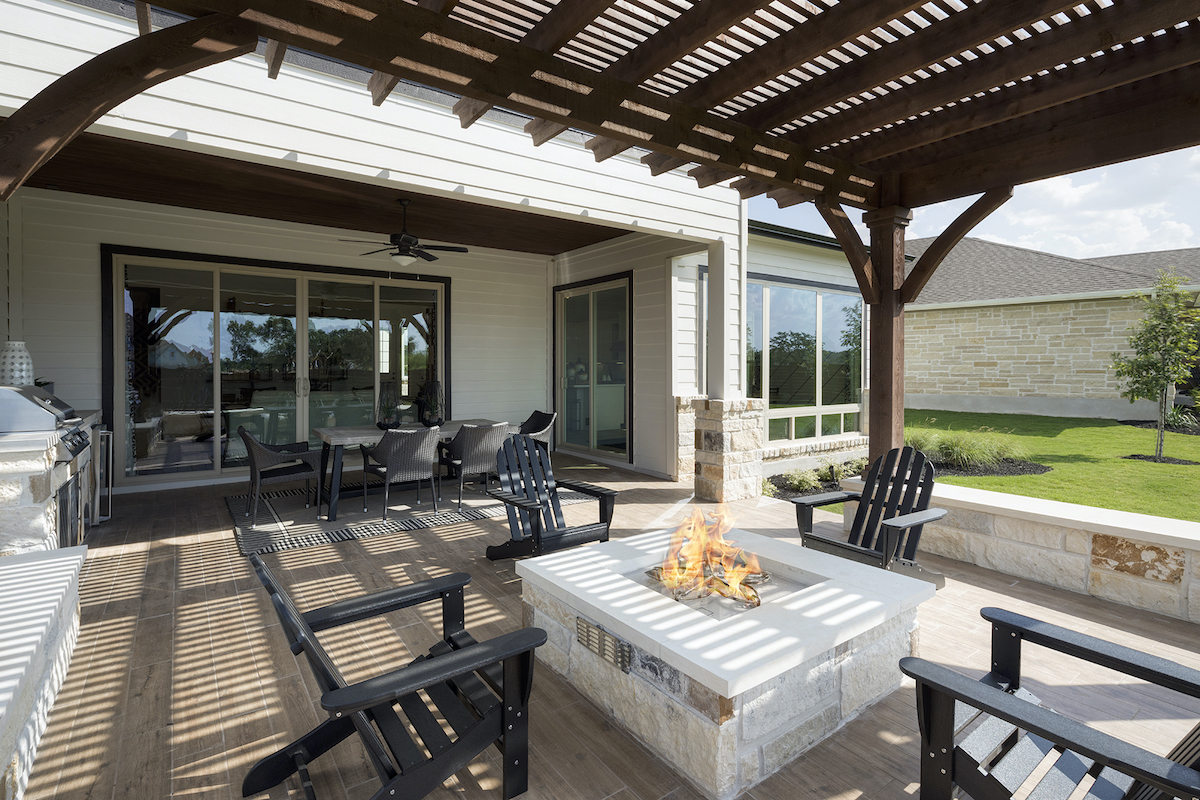
RELATED
- See the full list of 2020 Aurora Award winners
- 2020 Aurora Awards: Multifamily and Project of the Year
- Four New Live/Work Housing Design Solutions
Founders Pointe at Midtown
Location: Mount Pleasant, S.C.
Category: Single-Family Detached -–3,000 to 3,499 sq ft
Builder: Crescent Homes, Charleston, S.C.
Architect: Danielian Associates Architects + Planners, Irvine, Calif.
Traditionally designed in a classic Lowcountry style, this single-family home fits into the area seamlessly while still offering features fit for modern-day needs. The area contains good schools and is close to downtown Charleston, so the team targeted move-up buyers seeking family-friendly communities.
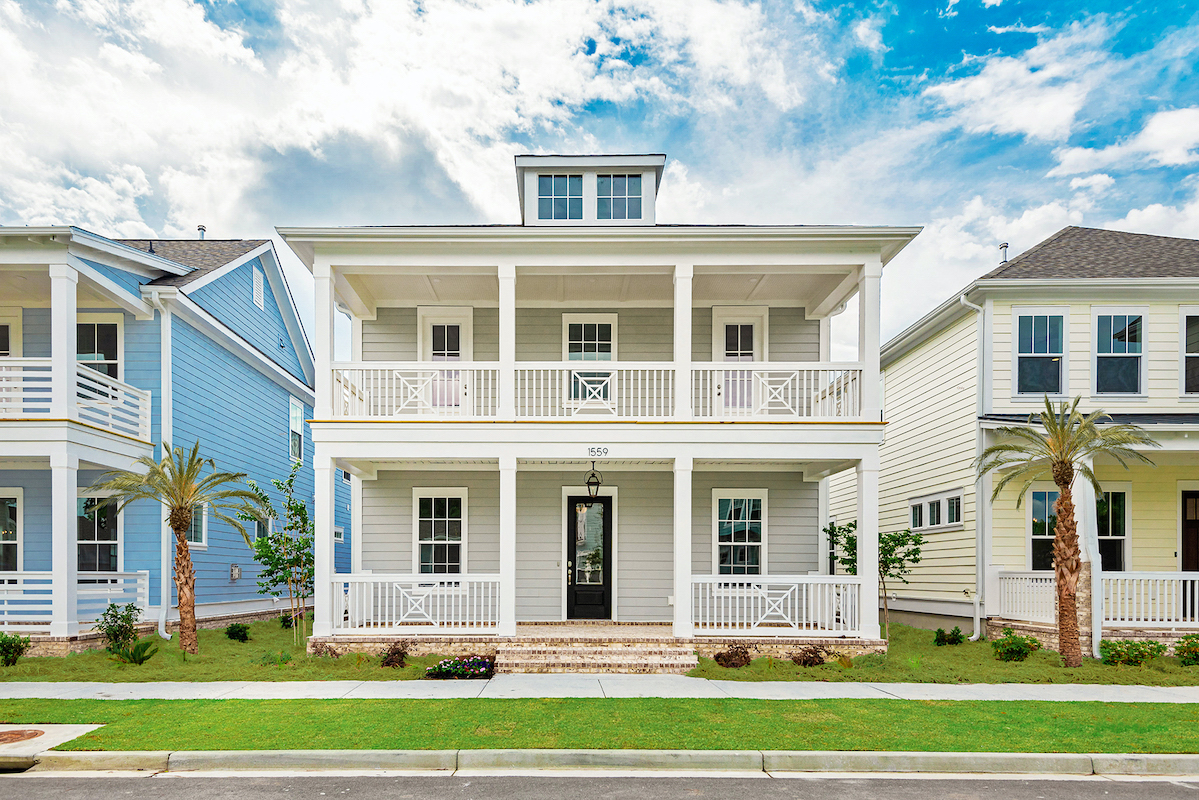
Built on a narrow lot, the home;'s interior offers a natural progression into other areas of the home. After the welcoming front porch, occupants will find a large entryway with an adjacent dining room, powder room, and study or bedroom. The first floor holds two bedrooms, including the owner's suite, along with a great room, kitchen, dining nook, and expansive pantry. A loft on the second floor provides more space to gather, while the remaining three beds, two baths, and separate laundry room complete this floor.
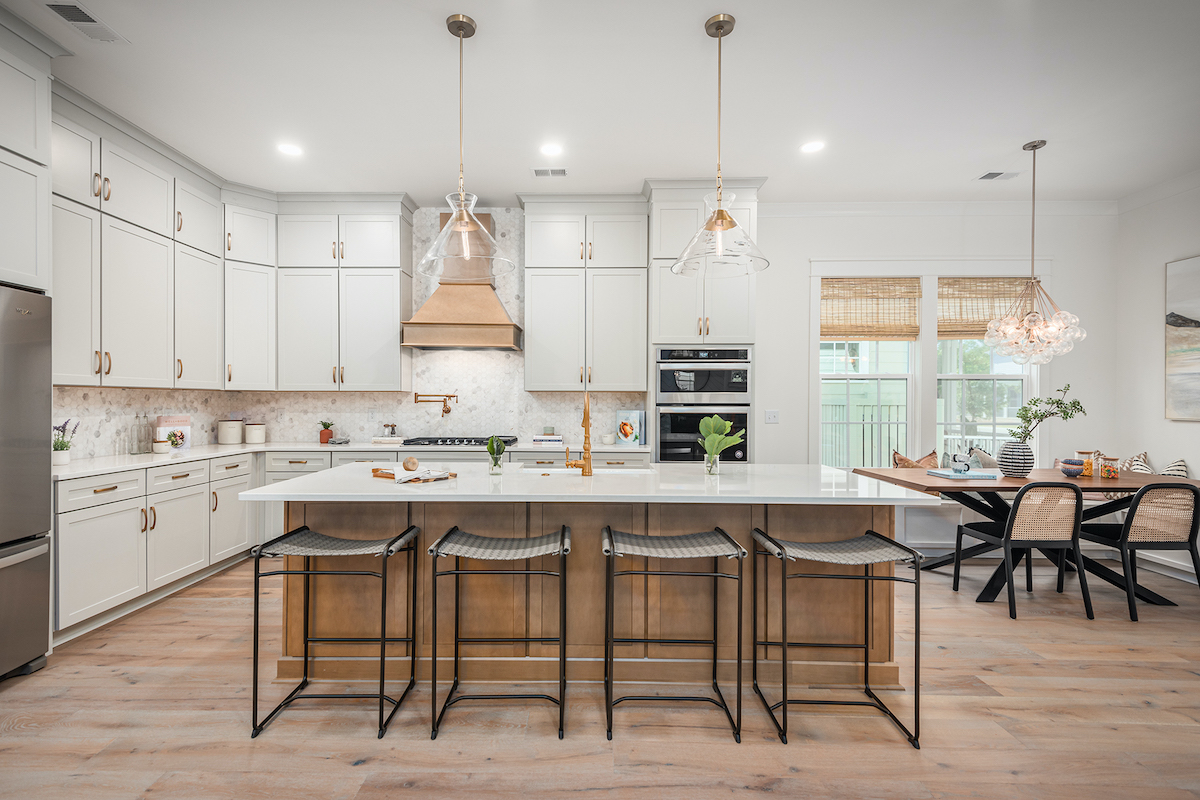
Ideal for accommodating changing occupant needs, there is an optional bonus room just above the garage. Like the other homes in the neighborhood, this home’s garage is located at the building’s rear. By eliminating the garage from the front of the home, there is a greater sense of comfort and community. The builder and architect were pleased to be able to provide a flexible floor plan that gives buyers a semi-custom home experience.
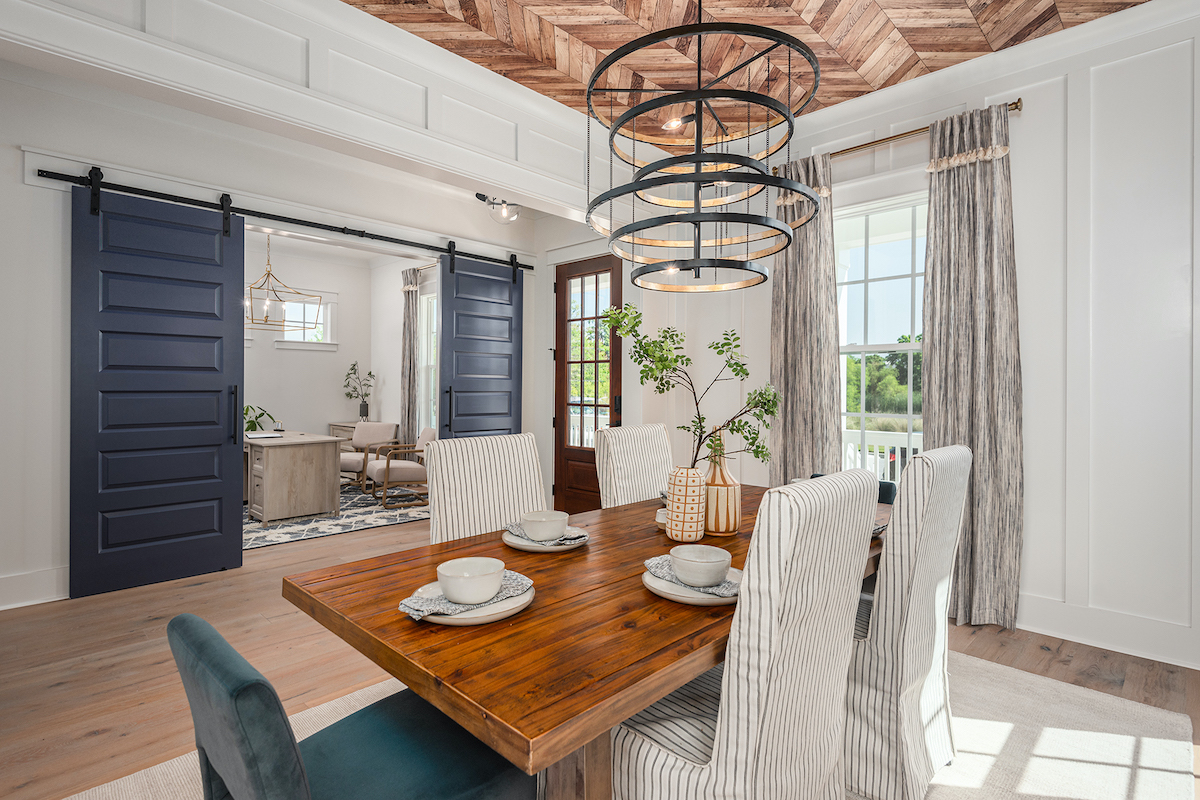
Cabo Plan, Villamar at Toscana Isles
Location: Lake Worth, Fla.
Category: Single Family Detached - 2,000 to 2,499 s.f.
Builder: Akel Homes, Delray Beach, Fla.
Designer: D & B Interiors, Boca Raton, Fla.
This 2,428 square-foot, 4-bed, 3.5-bath move-up home is not only designed and built for comfortable family living, but also to withstand coastal storms.
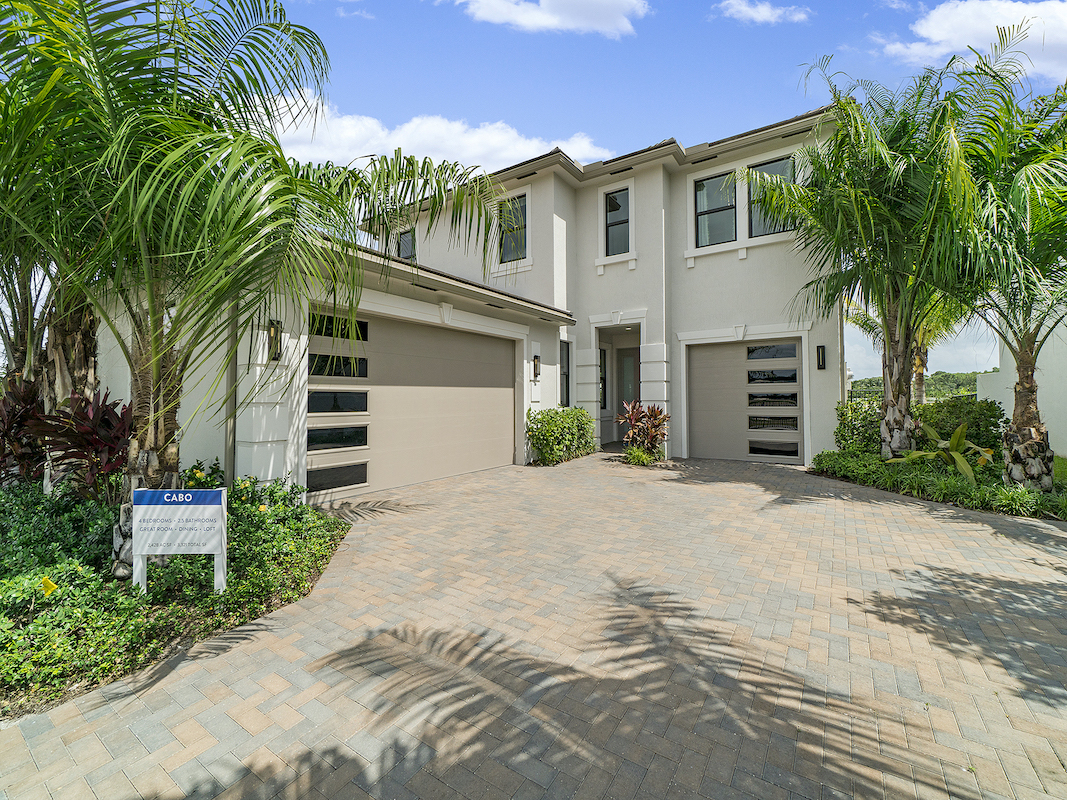
Split 2-and-1 garages flank an understated but inviting entry amid a façade of staggered forms that break up the mass of the second level. The main level’s open floor plan, enhanced by 9-foot, 4-inch high ceilings throughout, serves the family and their guests, while the upstairs features an extensive primary suite with his-and-hers walk-in closets, showers, and vanities and a trio of secondary bedrooms.
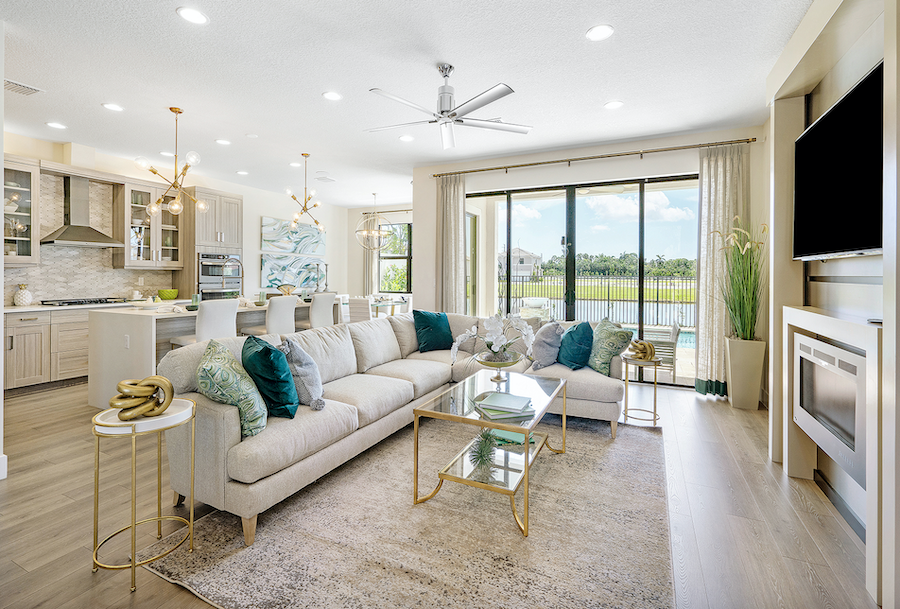
A steel-reinforced monolithic concrete building foundation, concrete block construction, steel-reinforced poured concrete columns, and acoustical gypsum concrete subflooring on the second floor add resilience and sound insulation, the former enhanced by engineered wood roof trusses, impact-resistant windows, sliding glass doors, and garage door windows.
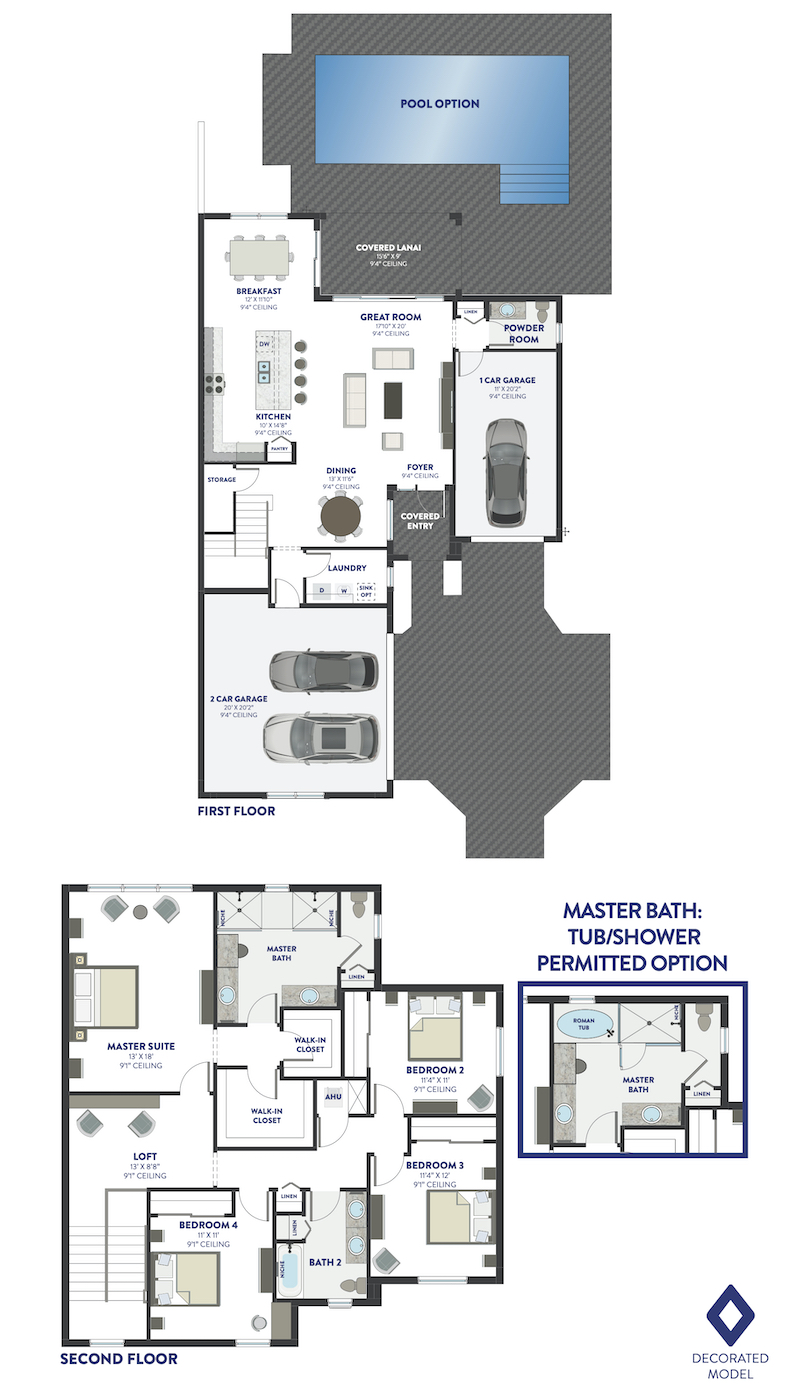
Brightwaters
Location: St. Petersburg, Fla.
Category: Kitchen Custom/Spec Home
Builder: Windstar Homes, Tampa, Fla.
Architect: Windstar Design Group, Tampa, Fla.
No matter where a resident stands in the Brightwaters kitchen, far-reaching views of the blue ocean are on full display. But this also presented a multitude of hurdles that the builder and designer needed to jump before project completion. The property is located in a velocity zone, meaning it is at risk for tidal floods. Although the project presented more problems than initially anticipated, the result pleases the homeowners and designers alike.
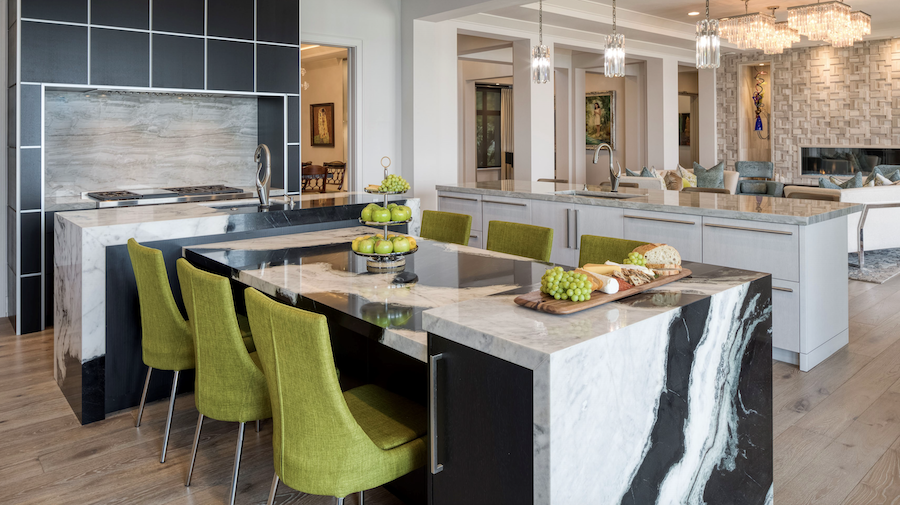
Windstar Homes and its in-house design team, Windstar Design Group, won an Aurora Award for custom kitchen. | Photo: courtesy Mark Borosch
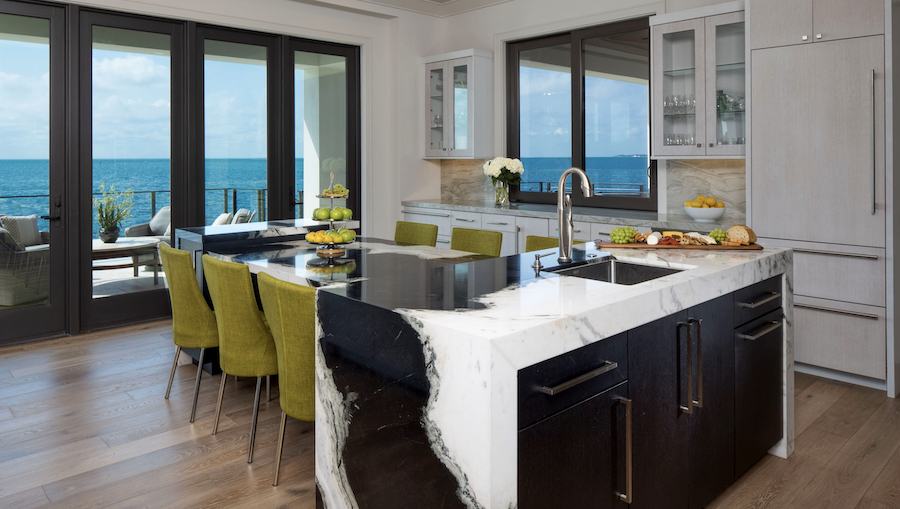
Linear details are seen throughout this custom kitchen, from the hardware on the cabinets to the design on the structure above the gas range. Designers focused on palettes of white and black, bringing pops of color only through furnishings. Along the walls are strictly white cabinetry, giving way for the dining area to truly pop. Alongside the dramatic dining area are dark cabinets, which provide more depth and drama to the space.
Beside the larger dining area stands an island with counter-height seating and workspace facing the main gathering room. In each area of this kitchen, residents can be connected to family and visitors. Connected to the main kitchen are both the breakfast loggia and a prep kitchen with a pantry. The room is as practical as it is striking.
Transformation
Location: Mediterra Naples, Fla.
Category: Kitchen Custom/Spec Home
Builder: Calusa Construction, Naples, Fla.
Architect: Ellie Scott, Naples, Fla.
What started out as a Mediterranean-style home is now the ultra-modern dream home its occupants always wanted. Through construction, the home expanded by more than 1,000 square feet. The expansion included the custom kitchen, which doubled in size and took home the Aurora Award for custom kitchen. The homeowners were able to design the space themselves.
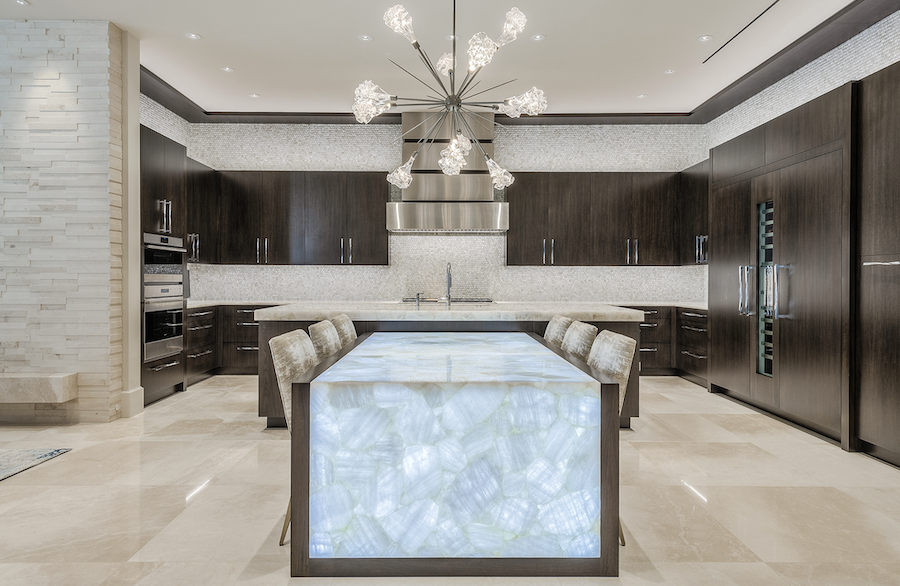
Dramatic black walnut cabinetry plays off of the lighter colors from the area’s backsplash, stainless steel appliances, and countertops. Providing a sparkle-like reflection from natural light, the backsplash uses Sicis Glass tiles to amplify the shine from the kitchen’s waterfall edge dining table.
Unlike a typical wooden or natural surface dining table, this project uses welded aluminum framing and Precioustone by Antolini for the main surface. A unique statement choice, the back-lit Precioustone table becomes the center of attention in the kitchen.
Wolf appliances and a custom wood and stainless steel range hood look handsome with the cabinetry, while tying in the other metallic accents. Polished Naturella marble tiles provide neutral yet sophisticated flooring that works well with the dark cabinetry.
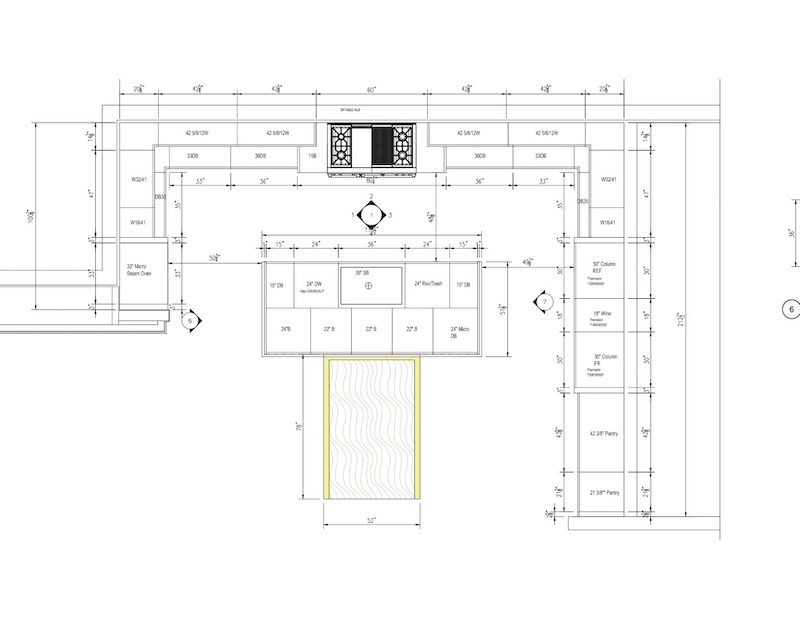
Carleton
Location: Fort Myers, Fla.
Category: Bathroom/Custom Spec Home
Builder and Designer: Aubuchon Homes, Cape Coral, Fla.
The Carleton’s West Indies-meets-coastal-inspired elements are exemplified in the owner’s bathroom. French oak wood flooring from the owner’s bedroom is laid in a chevron pattern in the center of the bathroom as an accent in the creamy white surface of the marble-look floor, which extends into a floating tub fronting a glass-enclosed, zero-entry walk-in shower.
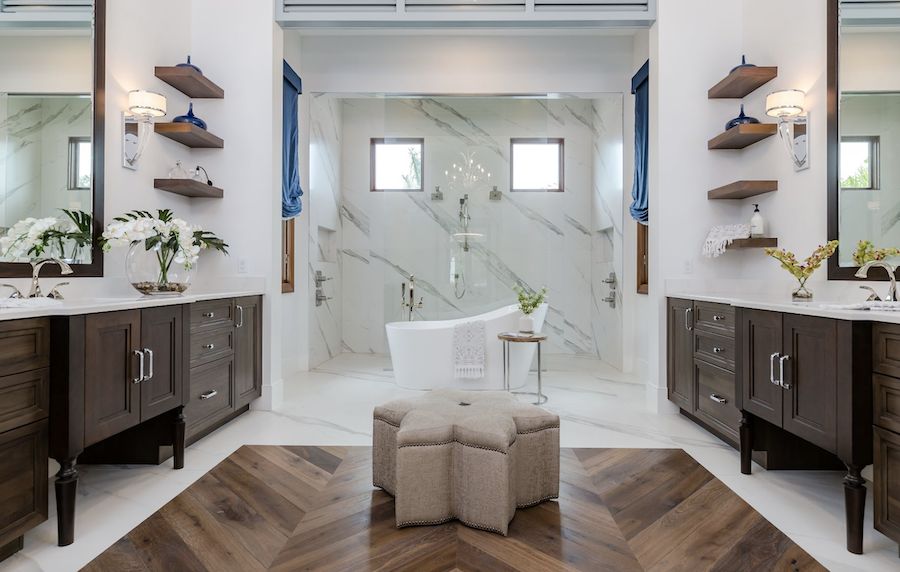
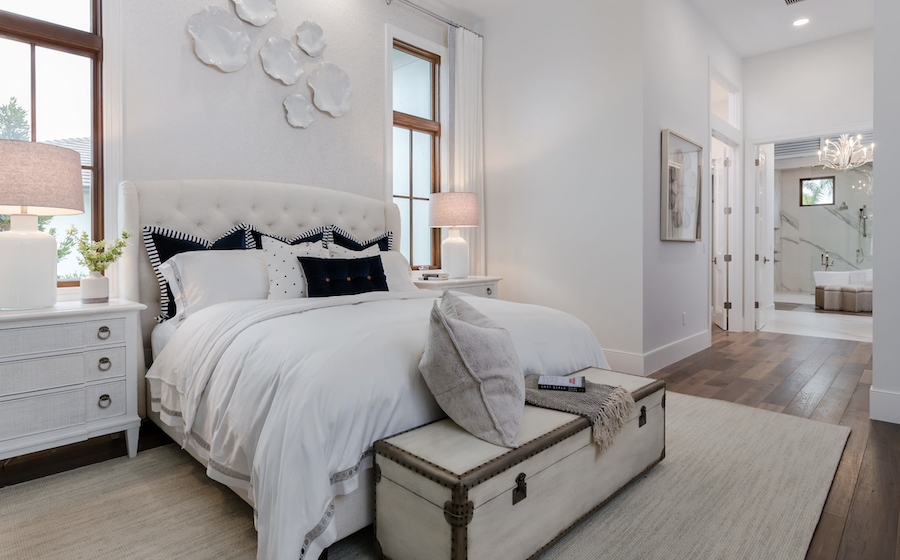
Dark wood cabinets contrast with the lighter wood and stone flooring and feature smooth, contemporary lines for a modern feel, while a mitered molded frame, reverse raised panels, and sculpted legs harken to a more traditional look and a furniture-like presence. Mirrors above the sinks are finished with a wood frame to match the cabinets, as are a series of floating wood shelves flanking one end of both countertops.
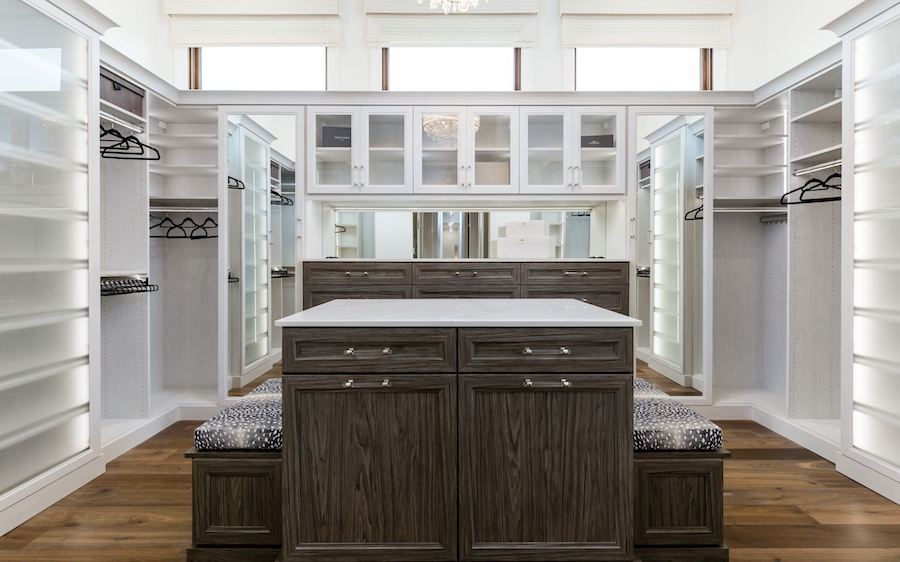
Just around the corner, an impressive 16-by-9-foot custom-designed walk-in closet (pictured, above) features room for 160 pairs of shoes and includes a packing station. A linen cabinet tucks neatly into the private water closet (not shown).
The Mokra Model Kitchen
Location: Lakewood Ranch, Fla.
Category: Kitchen/Custom Spec Home
Builder: Nelson Homes, an AR Homes Franchise, Clearwater, Fla.
Designed for an empty nester couple or for a second-home buyer, the casual resort-inspired interiors of the Mokara model are clearly evident in its expansive yet efficient kitchen.
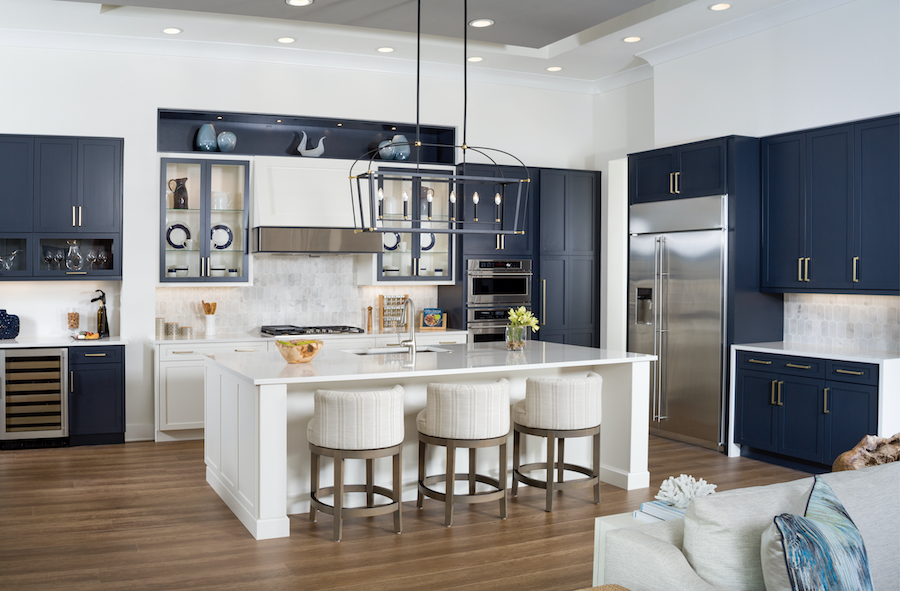
Light-color quartz countertops, a geometric marble backsplash, and brushed brass hardware complement the unique application of the kitchen's two-tone cabinetry. And, while the highly popular white finish defines the utilitarian space, the trending navy finish emphasizes the display and entertainment areas.
The cabinetry to the right of the wall ovens conceals a hidden walk-in pantry with plenty of storage for a coffee station (pictured, below).
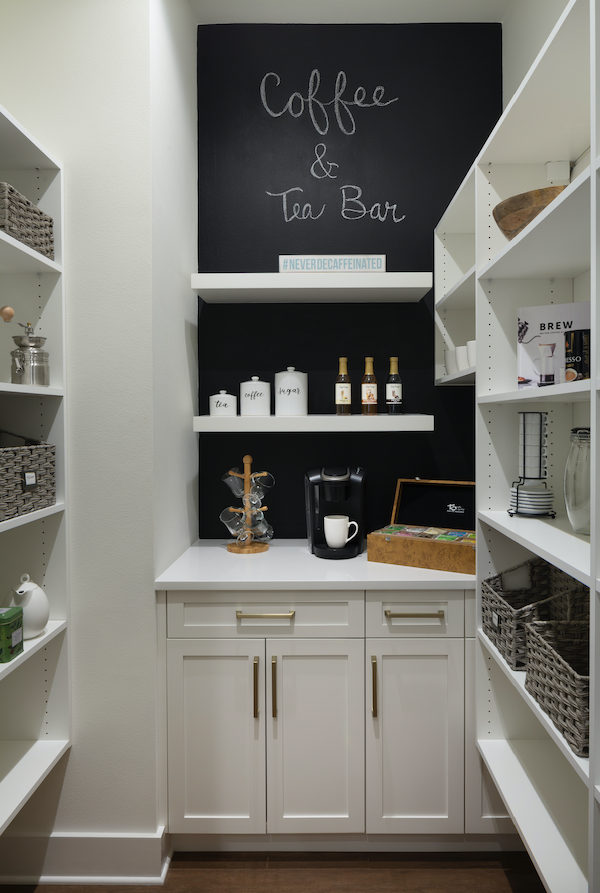
The wet bar to the left of the cooking area (pictured, below) offers an undercounter wine chiller and top-hinged cabinet doors to easily access stemware.
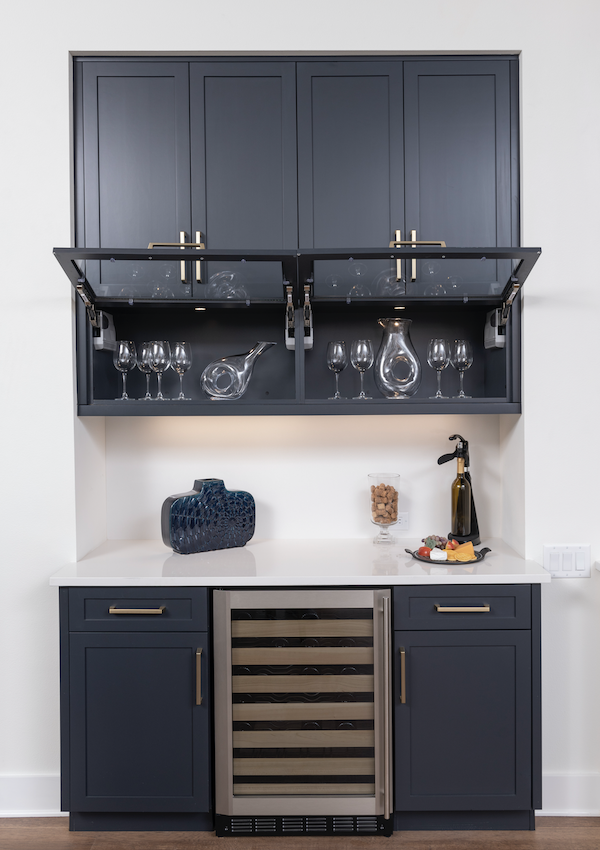
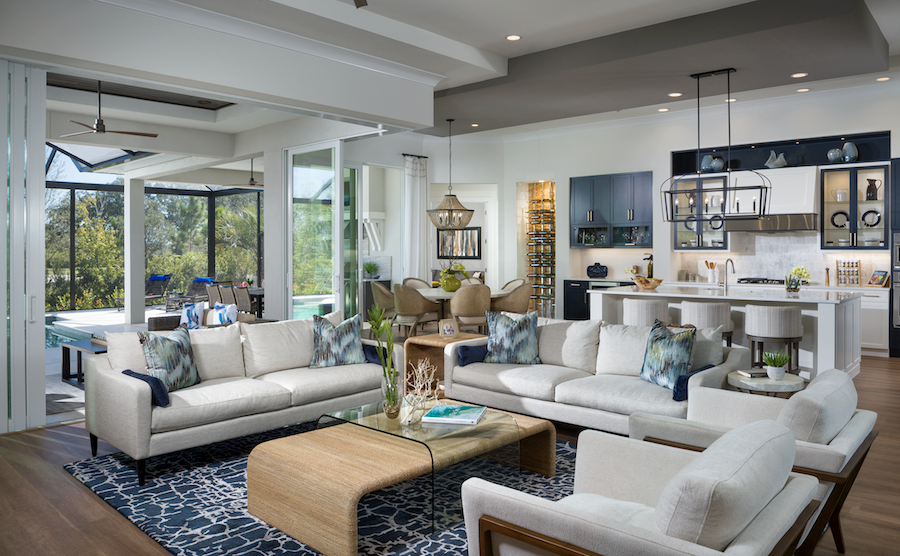
Nyumbani
Location: Orlando, Fla.
Category: Kitchen/Custom Spec Home
Builder and Designer: Phil Kean Design Group, Winter Park, Fla.
In this luxury spec home designed and built to accommodate a large family and guests during family vacations to Central Florida, the kitchen and its connection to outdoor living create a resort-like dining and entertainment atmosphere.
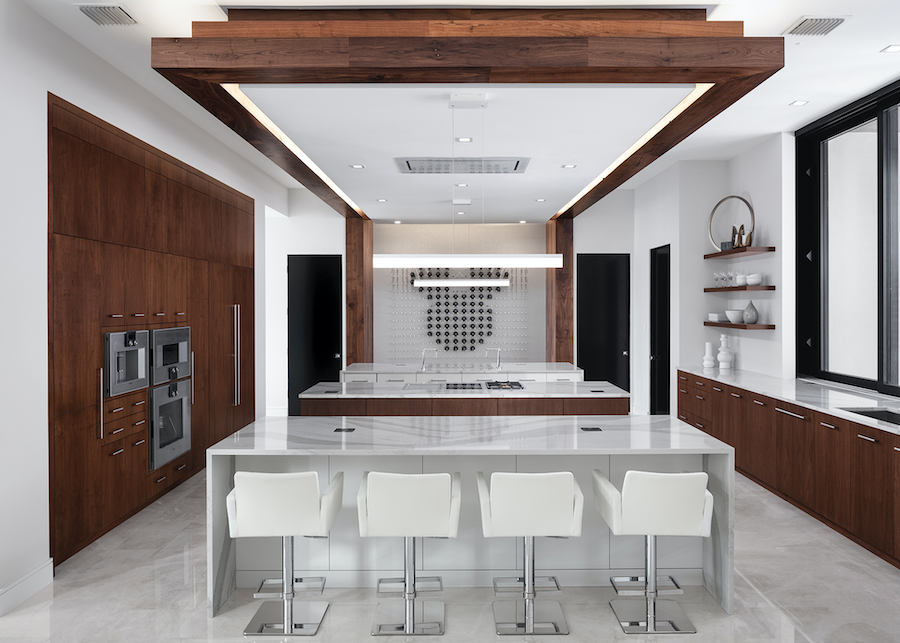
A trio of islands dominate the space: one serving as a breakfast bar; another fitted with induction, gas, and Teppanyaki (iron griddle) cooktops; and a third featuring a bar sink and ice maker and an easily accessed, wall-mounted wine racking system. The sleek design also includes a built-in coffee maker, two dishwashers, and two pantries—one with a catering kitchen.
Thanks to a clever telescoping pocketed window system, the long sink area opens fully to a six-seat outdoor bar (pictured, below), and beyond that an outdoor dining room and, even further, an outdoor kitchen cabana.
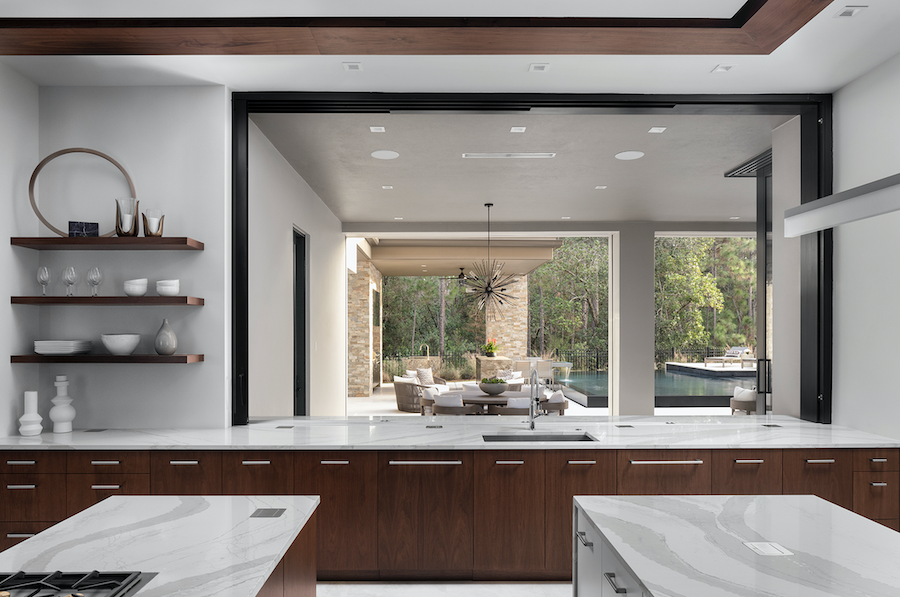
The architectural details also help to create a luxury resort feeling. From the three-tier backlit floating ceiling to art niches, floating shelves, and the use of warm walnut against a white canvas, the kitchen is a statement of thoughtful design.
