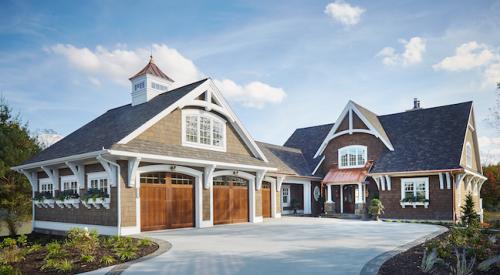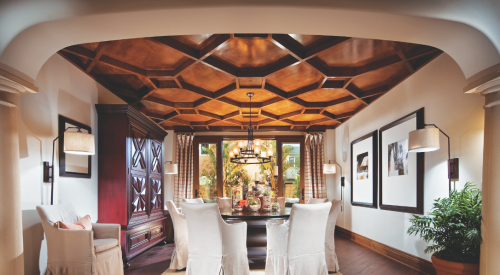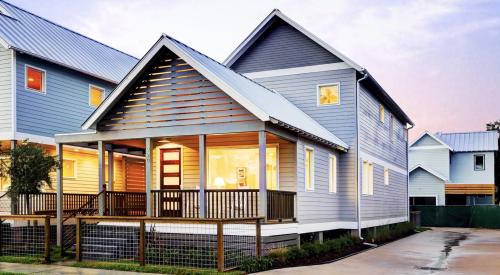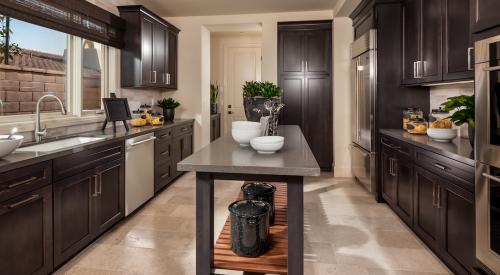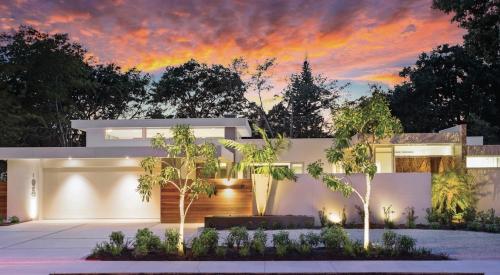9. Double the Closets
A secondary bedroom sits squarely under the gable in the Filmore model at Belle Creek, a high-design, affordable home community in Commerce City, Colo. To suit the elevation, the window needs to be centered in the wall, making for a design challenge inside the room. Positioning the closet on that wall is a natural so it doesn't eat up wall space elsewhere, but just one looks unbalanced.
Builder Gene Myer built two small closets, one on either side of the window. In addition to doubling the room's storage capacity, Myer's trick carves out a unique little spot under the window that is ideal for a desk, window seat, built-in shelves or kid-level cubbies.
New Town Builders, Highlands Ranch, Colo.
10. Light Transfer
A more traditional way to bring light from one room to another without totally opening the plan - or adding to the window package - is by using knee walls or other openings in the wall plane.
Builder Senn & Youngdahl brought light from the bank of windows in the living room into the foyer with a simple knee wall, topped with a wood sill and flanked on each side by square columns that suit the home's Craftsman styling. The effect, repeated on the other side of the room, visually opens the space and brings in light while still clearly defining each room's spatial boundaries.
Senn & Youngdahl, Stillwater, Minn.
11. Mix It Up
The kitchen is becoming the family and entertaining center of the home, so kitchen designer Connie Edwards suggests that builders show buyers lots of ways to make it special and personalized. One way is by choosing a surface for the island workstation that is different from that of the countertops. A solid-surface countertop might be complemented on the island by tile, stone, concrete or stainless steel.
Timberlake Cabinet Co., Winchester, Va.
12. Juliet Balcony
Twin Juliet balconies with iron balustrades and an oversize wood railing flank a grand double stair in the 8,000-square-foot Hampton Georgian model from Toll Brothers. Each balcony, with French doors and molding detail, plays off the stair's symmetry, drawing the eye up along the foyer’s side walls and preventing the main balcony from appearing top-heavy. And when both doors are open, it provides an expansive view through the house.
Shimer Hedrich Blessing for Toll Brothers, Raleigh, N.C.
13. Positive and Negative Space
Kitchen designer Connie Edwards suggests designing a kitchen scheme with cabinets at various heights and depths to show off positive and negative space. Mixing cabinets of different door styles, from simple wood panel to mullioned glass, with other types of storage such as open plate racks, wine racks and shelves lends variety and design excitement while giving buyers specific, practical storage solutions. Consistent molding on the tops and bottoms of cabinets unifies the design.
Timberlake Cabinet Co., Winchester, Va.
14. Stair Flair
This sculpted drywall detail that adds a custom flair to a 1,327-square-foot, high-end apartment was conceived as a solution to a design challenge. The living room had no wall space appropriate for a media center other than the stair wall. Brian Neves of Bassenian Lagoni Architects and builder Mark Janda of Irvine Apartment Communities didn't want to break up the flow of the small apartment by building a floor-to-ceiling wall, and they had unsuccessfully tried a pony wall with a straight 30-degree angle in that unit in a previous community.
Mayer & Bowden Photography for Bassenian Lagoni Architects, Newport Beach, Calif.
15. Load-Bearing Design
In a basement finished as elegantly as the main floor of many homes, builder Jim Sattler could not leave load-bearing steel posts exposed. He enclosed the posts in square columns made from mitered finish-grade plywood that were then trimmed and painted.
The new, more substantial columns - and non-load-bearing columns he added to provide balance - anchor wood-framed and drywalled knee walls with custom built-in bookshelves. In addition to solving the original problem, Sattler’s solution offered extra storage and broke up an expansive basement without sacrificing its open feel.
Jim Sattler Custom Homes, Cedar Rapids, Iowa
16. Secret Hideaway
Laurie Kretz of Jim Sattler Custom Homes knows that children delight in having secret places and that parents appreciate thoughtful and creative kid-friendly design. She capitalized on otherwise wasted space just below the roof next to an oversize dormer in a little girl's bedroom to create a 4x3-foot playhouse. With its small floor area and sloping ceiling, it is cozy and sized exclusively for little people.
The door to the hideaway originally was finished with a smaller, rectangular opening than is shown. When Kretz saw it finished, she spied an opportunity to make it even more fun and had the crew enlarge the doorway with a cut that echoed the roof and ceiling lines. Finished with a custom door, the opening is more in tune with the playful space.
Jim Sattler Custom Homes, Cedar Rapids, Iowa
17.Shaping Spaces
Tom Fisher, an architect and builder of large custom homes, often has to educate buyers on the human scale of ceilings - sometimes by taking them to a barn or gymnasium so they can hear the noise that bounces off unmitigated soaring ceilings and walls.
To balance the tall ceilings in expansive, often multifunctional rooms and delineate the different areas and purposes, he uses soffits and other spatial cues on the ceiling. His rule of thumb is that headers and the tops of doors and windows should hit at 8 feet, and then transom windows, soffits or ceiling details such as heavy beams can connect the space between the human-scaled headers and the taller ceiling.
Above the bar in this 6,273-square-foot residence, an additional rounded soffit with recessed lights and a faux finish softens the straight lines of the rest of the room and defines the space while effectively controlling sound.
Fisher Custom Homes LLC, Scottsdale, Ariz.
| Design Tricks #1-8 | Design Tricks #18-25 |
