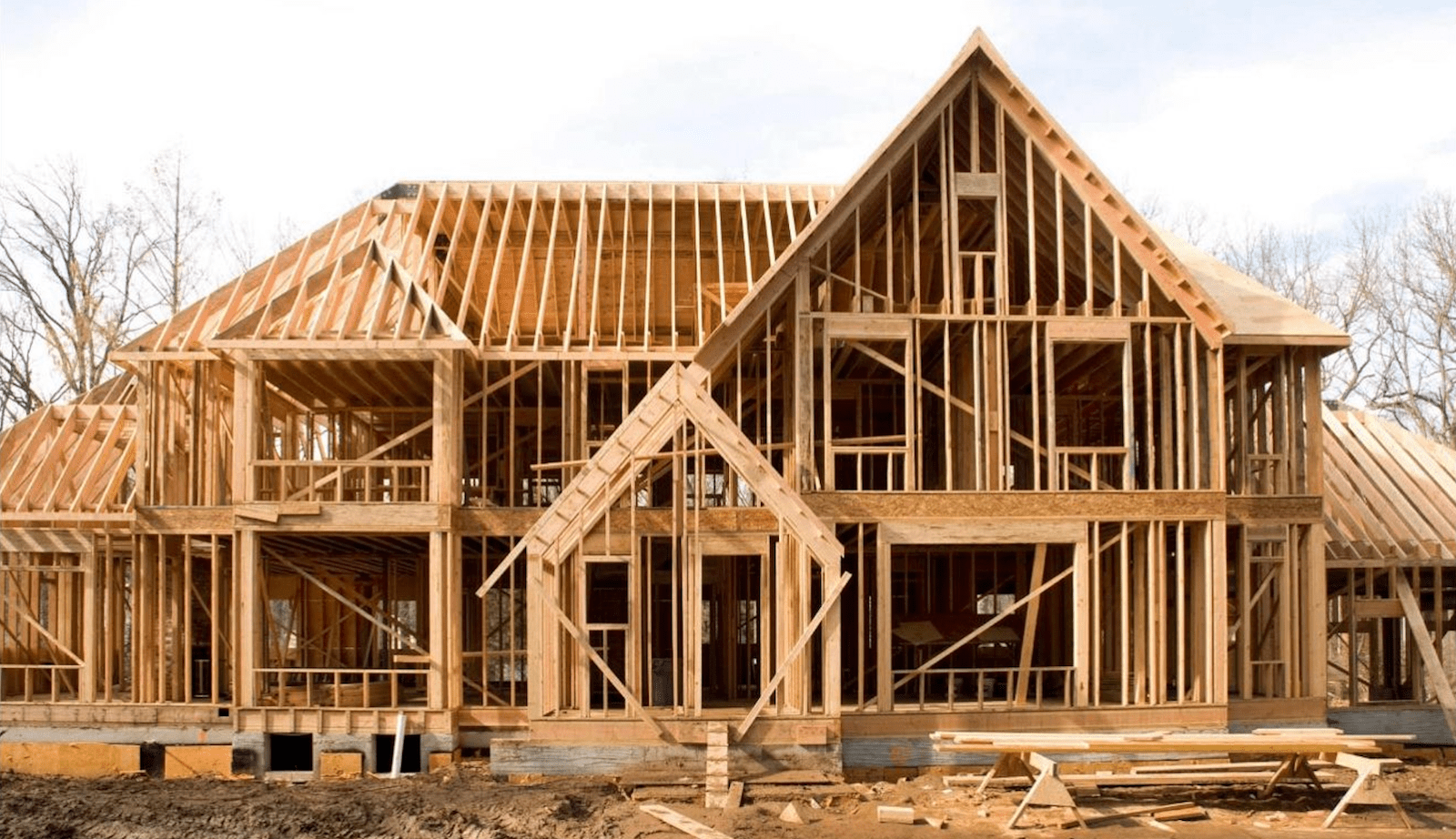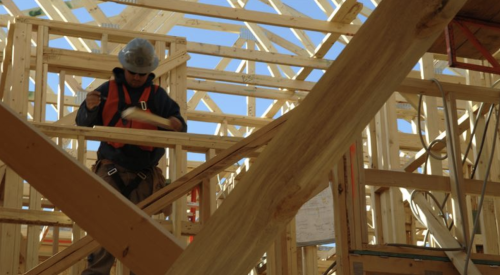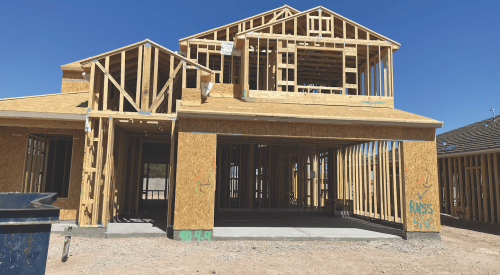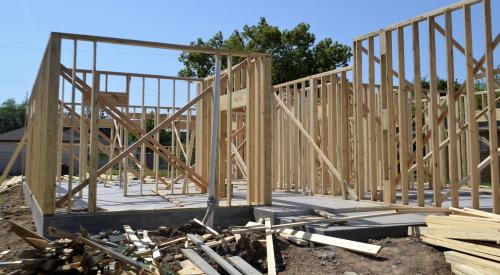Skyrocketing material and labor costs followed by sharp interest rate increases have worsened the current housing affordability crisis. These factors have forced home builders to reduce pricing, and therefore profit margins, to maintain sales velocity.
A Lean design and construction approach is the best way forward for home builders to reduce waste (and costs) without sacrificing amenities or marketability of their product..
What Is Lean Design in Home Building?
Lean Design is a tool builders all over the country use to reduce costs. A common misconception about Lean Design is that it’s just an updated version of the old chestnut, Value Engineering. Not at all.
In fact, value engineering in construction became a vehicle to strip away important amenities and aesthetics that make homes exciting and attractive.
While the goal of Lean Design is to eliminate waste, the product that results from Lean Design is superior when it comes to aesthetic design, innovative planning, and increased amenities.
Lean Design employs the use of a structured collaborative process that involves key building team members in collaboration with trades and suppliers. The goal is to optimize home efficiency and effectiveness for increased sales velocity at the best possible profit margins. Lean Design never cheapens the home or reduces its value; instead, it increases focus to provide only that for which the customer will knowingly and willingly pay.
RELATED
- 3 Ways to Huge Profits Through Lean Design
- Wall Framing Techniques to Improve Thermal Performance and Lower Costs
- Lean Design for Home Builders? A Primer
Starting the Lean Design Process: Field Walk
The best way to start the Lean Design process is to get out in the field. But first, you want to establish your Lean Team, including members of the construction, purchasing, estimating, design, and sales teams.
Then, take the team out to the field and visit a home in the frame stage. Take a close look at your headers over doors, windows, and fireplace openings. To this day, I have yet to walk into a house that doesn’t have considerable excess lumber that can easily and safely be eliminated.
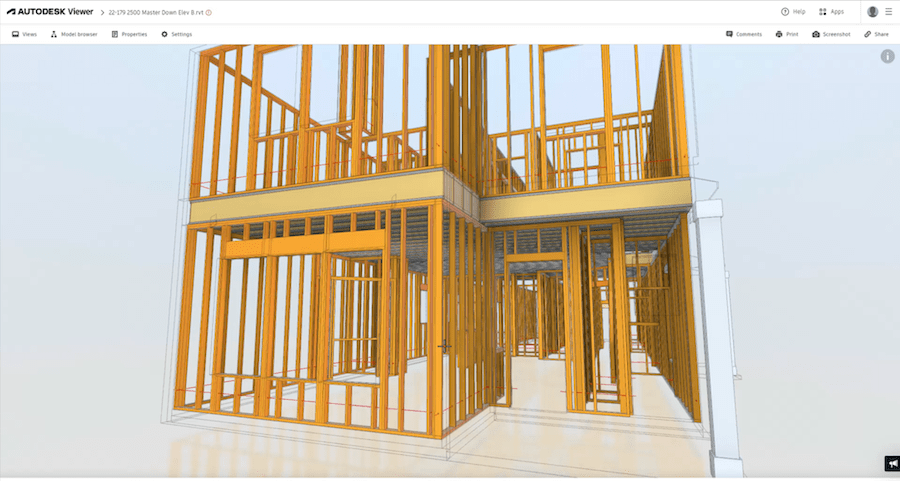
What to Look for When Optimizing Timber Framing
Framing items to review and scrutinize:
- If a header is running parallel with the joists above (in the case of a two-story frame).
- If a header is running parallel with a truss or rafter system.
- If a header has no way to bear on a footing or a beam.
Exception: Watch out for point loads created by purlins, headers, or other structural members above.
RELATED
- Advanced Framing for High Performance and Low Waste
- 4 Strategies to Reduce Jobsite Framing Waste
- Limit Lumber Waste: 3 Effective Strategies for Home Builders
After identifying excess framing members, compare your notes with the construction drawings. Are the headers called off? Have the framers installed excess headers as a matter of course? Is it possible to reduce header sizes indicated on the plans?
Overengineering is also a huge source of waste in our industry. If you feel the engineering is heavy, you may want to consider using a test job to get a second opinion. And framing is just the beginning; train your Lean Team to look for field waste at all phases of construction.
The Role of Trades and Suppliers in the Lean Design Process
Trade and supplier involvement is key to the Lean Design mindset. A collaborative effort must be present from the initial stages of design. Long before building the initial prototype the design should have input from framing, HVAC, plumbing, electrical, cabinet supplier and others.
Utilize simple review checkpoints during the production of the design. Remember to allow extra time in development for reviews at drawing milestones. This type of involvement will work to create a culture of waste and cost reduction with your trades and suppliers as well as your internal team.
Lean Design Construction Documents
An overriding goal is to create construction documents that reflect Lean Design principles. They are the ultimate vehicle to create the most dramatic and marketable home possible that will cost thousands less to build than your competition.
Eliminating waste in design is the key to being able to upgrade amenities and curb appeal. Lean Design will have little wasted floor space, no unused rooms (such as a formal living room), and current, fresh, relatable design. The construction drawings will be complete, accurate, and carry the signature of knowledgeable trade input.
The reduction of direct construction costs is paramount to reducing sales pricing without butchering margin. The best way to reduce cost is to cut out the fat, and for that there simply is no better approach than Lean Design.
