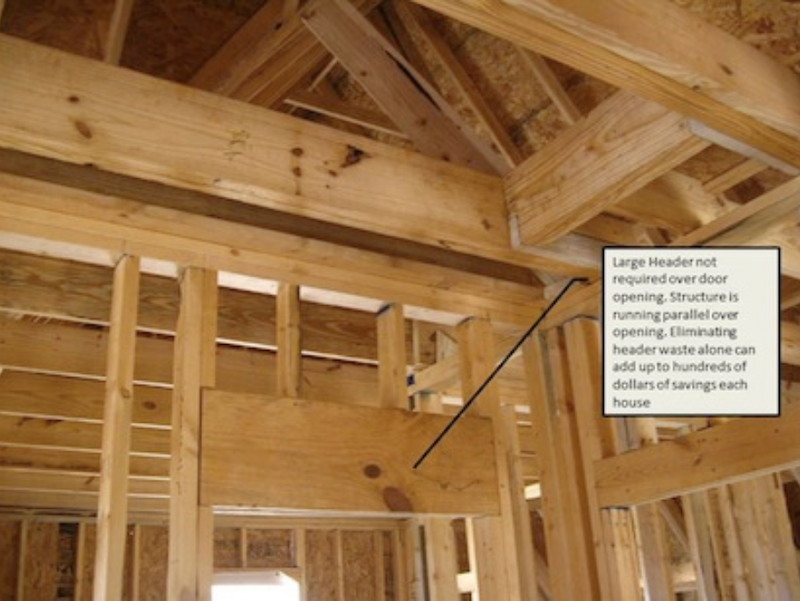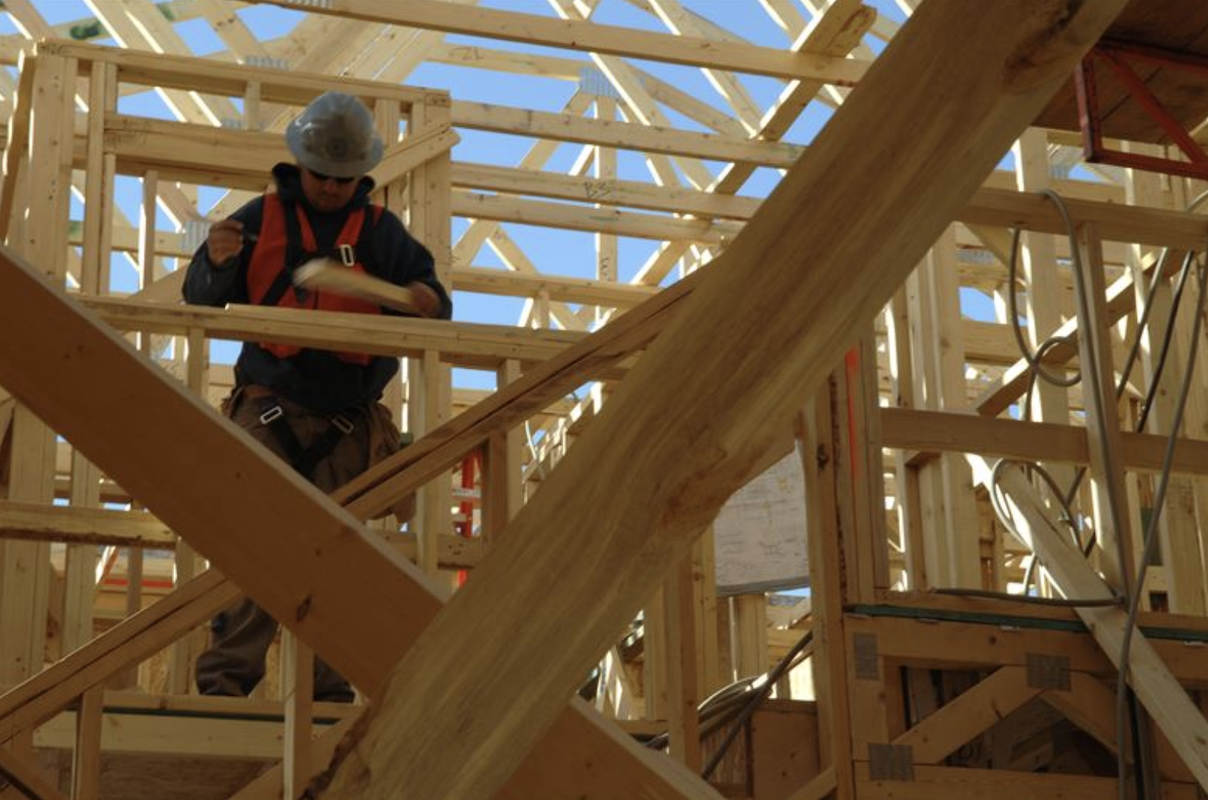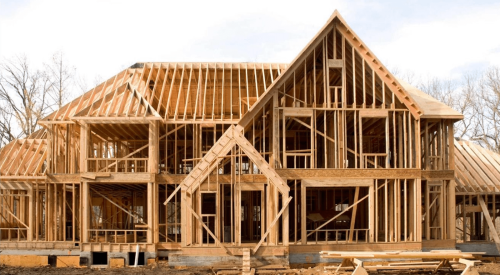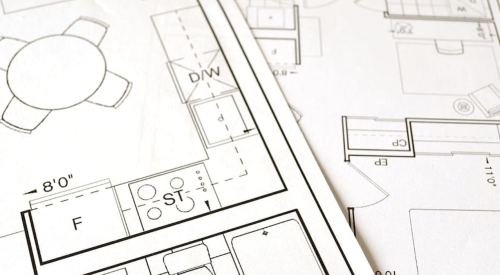During a recent Lean design implementation, Ernie, a solid project manager of nine-plus years, shared his pain with me.
“A few weeks ago, I got this call from Tim, our concrete guy, saying the plot plan for lot 10 did not match the foundation plan. He had his crew on site and nearly at a stall; he needed to get this figured out fast. So I put a call into the engineer to try and figure it out, but it was 7:30 in the morning and their office was not open yet. I called our office and that just created more confusion, so Tim and I decided to go with the plot plan. That just cost me 45 minutes! Irritated, I went back to the construction trailer to move on to my next fire. Two weeks later, I get a call from Kathy, our sales manager. It turns out that the engineer used elevation A, but the customer changed the house last minute to elevation B. Unbelievable! I have 18 houses under construction and I am stretched too thin to deal with this garbage.”
Unfortunately, Ernie’s story is not the exception; it’s the norm. The undisputed heavyweight of Lean building, Scott Sedam of TrueNorth Development, states, “After working with over 2,000 suppliers and trades and 200-plus builders, we have solidly determined that nearly 60 percent of all construction waste begins in the planning stage and is generated upstream by plans and specifications.” Should we just accept that as a part of doing business? Are we fated to continue to repeat our mistakes?
What Is Lean Design? Let's Define It
Lean design is helping builders all over the country solve the kinds of problems that Ernie is facing. A huge misconception about Lean design is that it is just a cleverly packaged term for value engineering. Not the case. Value engineering became a four-letter word in the late 1990s after some big-box builders used the concept to strip away all the dramatic amenities and aesthetics that make homes exciting and attractive.
On the contrary, the Lean design approach is to strip the plan of waste only. As a result, the end product features a superior aesthetic design, cutting-edge planning, and increased amenities.
Nearly 60 percent of all construction waste begins in the planning stage and is generated upstream by plans and specifications.
Lean design employs the use of a structured collaborative process that involves all key members of a building team (especially sales) and a litany of trades and suppliers to optimize home efficiency and effectiveness for increased sales velocity at the best possible profit margins. Lean design never cheapens the home or reduces its value. Rather, it increases focus to provide only what the customer will willingly pay for.
Steps for Implementing a Lean Approach to Design
1. Get a Lean Team Together and Go Walk the Field
As a builder, where do you start with Lean design? The best way to begin your Lean journey is to assemble a Lean team. This team should include your best representative of construction, purchasing, estimating, design, and sales. Take the team out to the field. Go to a home that is being framed and walk it. Take a close look at your headers over doors, windows, and fireplace openings. Nearly every builder I’ve worked with, regardless of geography, initially had far too many headers or oversized headers in their homes. Code requirements are typically 250 percent over failure, so anything designed above that threshold is waste.
Here’s how to do a quick check:
1. If a header is running parallel with the joists above (in the case of a two-story structure), it is suspect and may not be required.
2. If a header is running parallel with a truss or rafter system, it is also suspect and should be reviewed.
3. Look at your plans. If a header has no way to bear on a footing or a beam it may not be required. Exception: Watch out for point loads created by purlins, headers, or other structure above.
Why are headers overbuilt so often? It typically starts with a header schedule on the plans. A header schedule is a generic table indicating the size of headers required over given openings. For example, a 36-inch opening may indicate (2) 2x6 headers. What this translates to is that the framer will put headers over every opening and the size of the header will be dictated by the schedule. This is simply wrong. Many openings in a home do not require structure. Eliminate your unneeded headers and watch the cash start to stack up.

Your field walk should next focus on the way your windows and doors are framed. There is a tremendous amount of waste in framing that can be eliminated; excessive laminated beams, cripples, and studs can often be reduced.
Framing is the tip of the iceberg and the easiest one to start with. Once you get the hang of identifying waste in framing, start looking for it in every stage of construction. A giant leap forward happens when your trades become involved.
2. Involve Trades and Suppliers in the Lean Design Process
With Lean design, trade and supplier input is not an option; it’s a requirement. Remember Tim, the concrete foreman? Every day, Tim has to figure out how to deal with drawings that are put together by folks he will likely never meet, or worse yet, even talk to.
Imagine if Tim was involved in the early stages of design. The builder calls Tim in to tap into his vast knowledge and experience prior to the architect creating drawings. Tim explains to the team how minor changes to details and dimensions can result in more efficient forms and save time and money for both he and the builder while still maintaining the integrity of the design. He also points out a few areas in existing plans where hundreds of dollars are being wasted in oversized pad footings. His ideas are not only received with cooperation but gratitude from the design team. His voice is finally heard. Tim tells his own team about this experience and urges them to be on the lookout for waste.
Are Tim and his crew going to design the next home? No, but their input creates valuable design parameters that the design team would never have been aware of without his input. This is the kind of input that is critical when starting conceptual design.
3. Bring It All Together With Lean Design Guidelines
The most important part of Lean design is the architectural drawings stage. This is where all of the information gathered through the field walks and trade collaboration comes together to establish guidelines for effective and efficient design. Your goal is to create the most dramatic and marketable home possible that will cost thousands less to build than your competition.
Eliminating waste in design is the key to being able to upgrade amenities and curb appeal. A true Lean design will have little wasted floor space (halls, etc.), no unused rooms (e.g., formal living room), and a current, fresh, relatable design. The construction drawings will be complete, accurate, and carry the signature of knowledgeable trade input.
The most successful single-family home builders in the country are now employing Lean design as the way forward. The increased amenities and improved aesthetic, combined with lower costs, provide such an advantage for builders over their competition that it is almost unfair. Almost.













