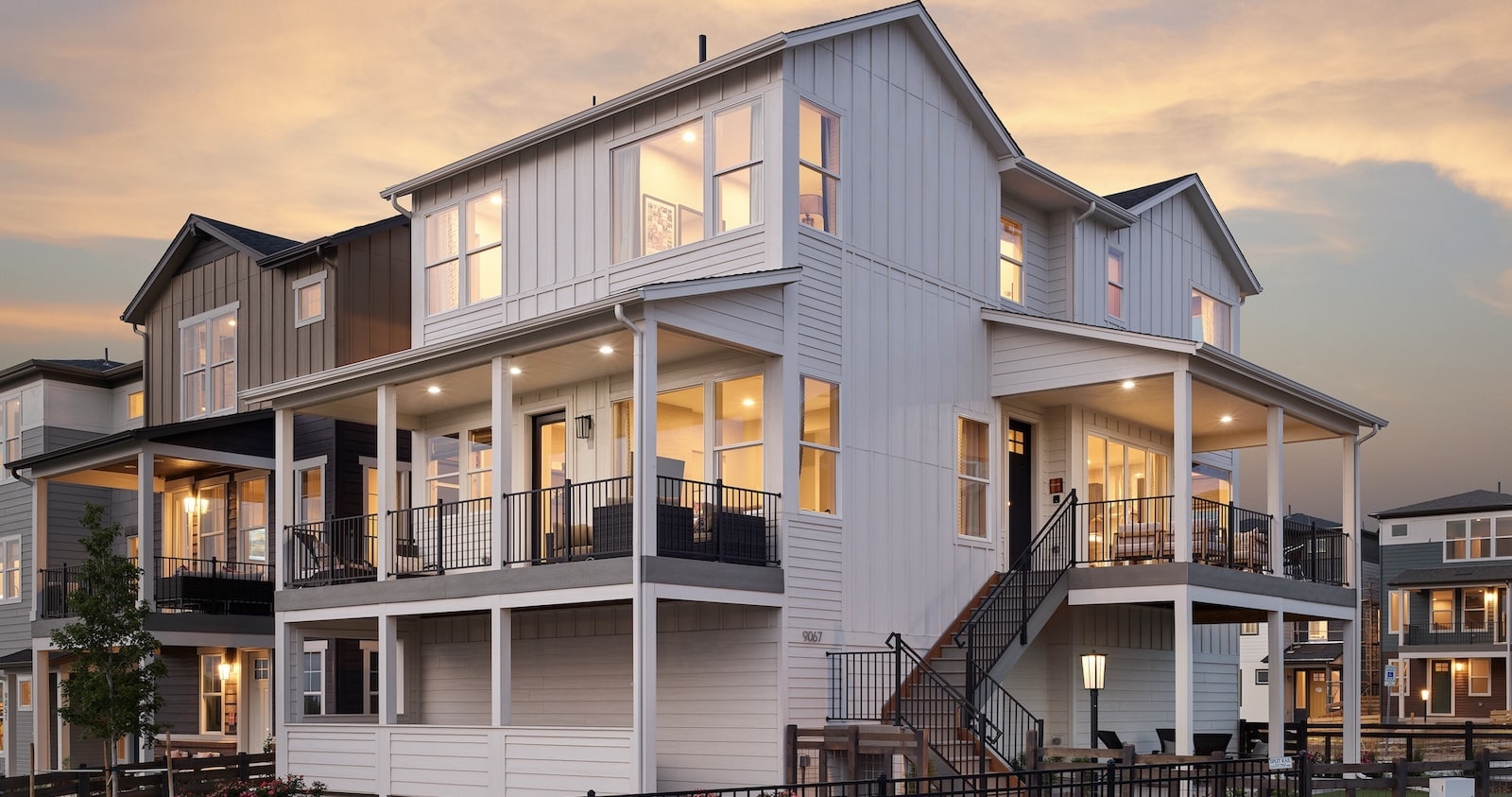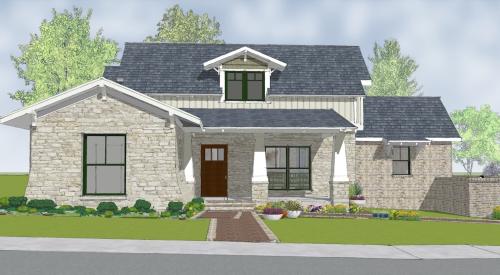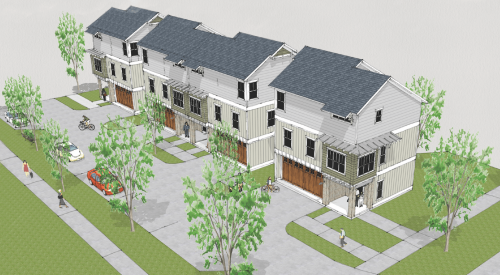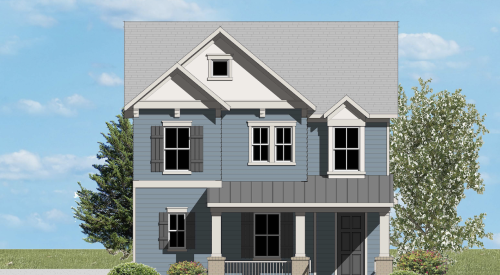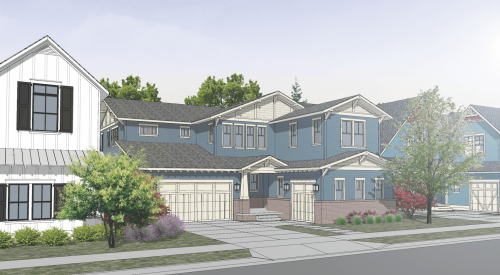Finding solutions for value-priced housing has always been difficult, but current material shortages and climbing prices make the goal of providing affordable detached homes even more challenging. It’s now imperative to create designs with simple footprints, lower roof pitches with minimal offsets, and two-story designs with stacked walls in order to reduce building costs.
Although homebuyers have come to expect upgrade finishes—even in so-called starter homes—there’s a looming reality that such luxuries just may not be feasible. As we strive to reduce building costs, a look back to earlier eras—when homes had laminate counters, smaller baths, and garages were not standard—may be the direction we need to consider.
RELATED
- 7 Kitchen Designs for Today's Lifestyles
- Home Designs That Offer One Plan With Multiple Elevations
- 4 Smart and Beautiful Duplexes
- Density Done Right Post-COVID: 4 Home Plans Reimagine Proximity
Crescendo Plan 2201
Designer: Seth Hart, DTJ Design, shart@dtjdesign.com, 303.443.7333
Dimensions: Width: 22 feet; Depth: 44 feet; Living area: 2,125 sf
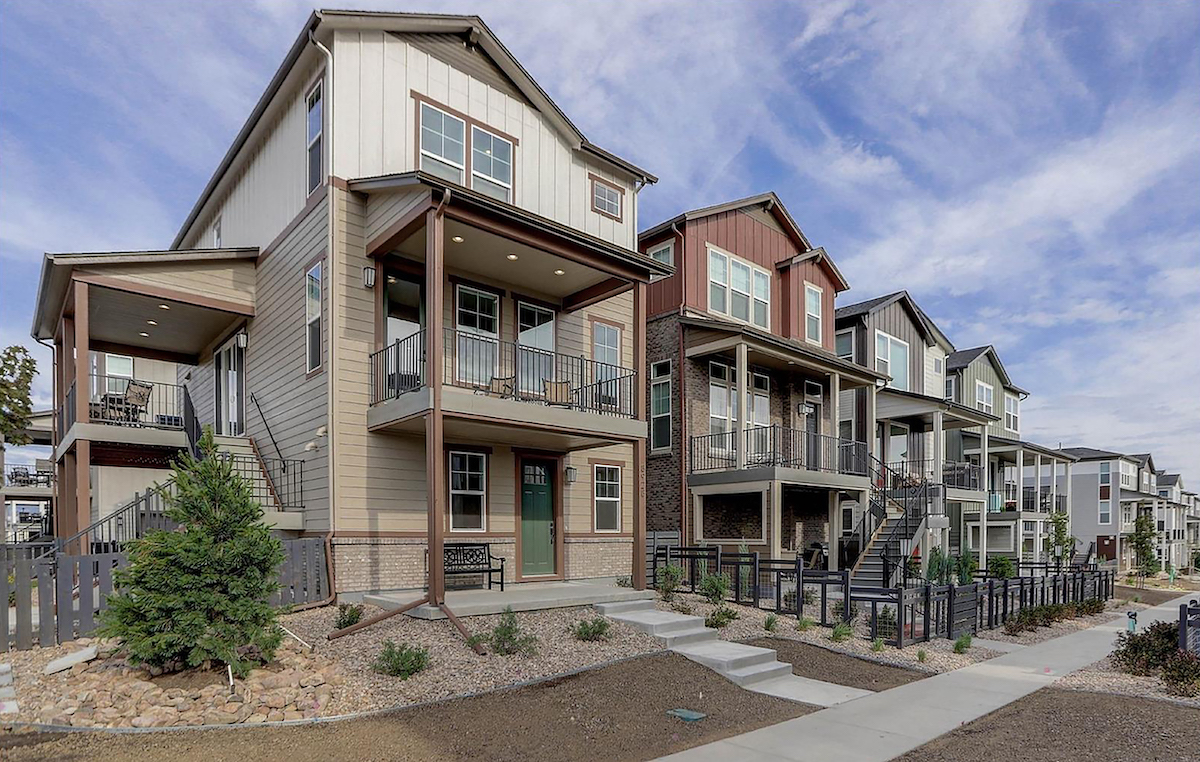
Two of the key determining factors that directly affect building costs are density and construction efficiency, and this home was designed with a strategic focus on attainability. Essentially a detached townhome, it utilizes a compact footprint and 3-foot side setbacks to maintain the privacy of a single-family home while achieving densities of around 9.5 dwelling units per acre. Construction efficiency was achieved with: a four-corner foundation; stacking all exterior walls; simple roof forms with pitches that do not exceed 6:12; and exterior dimensions that minimize construction waste. Second-floor covered decks are optional, to help keep base costs low, and an additional side deck can be optioned at end-lot conditions to enhance outdoor living.
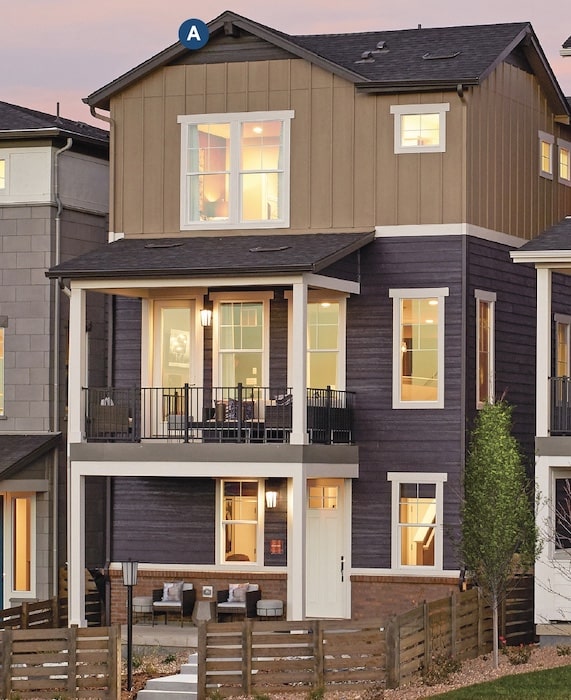
A: Simple roof forms without higher slopes help keep costs down, while thoughtful roof articulation is added to provide character to the home
B: Four-corner foundation minimizes costs
C: Optional covered decks keep base costs lower while offering the possibility of enhancing outdoor living. They also create variety among the elevations and articulate street scenes within the community
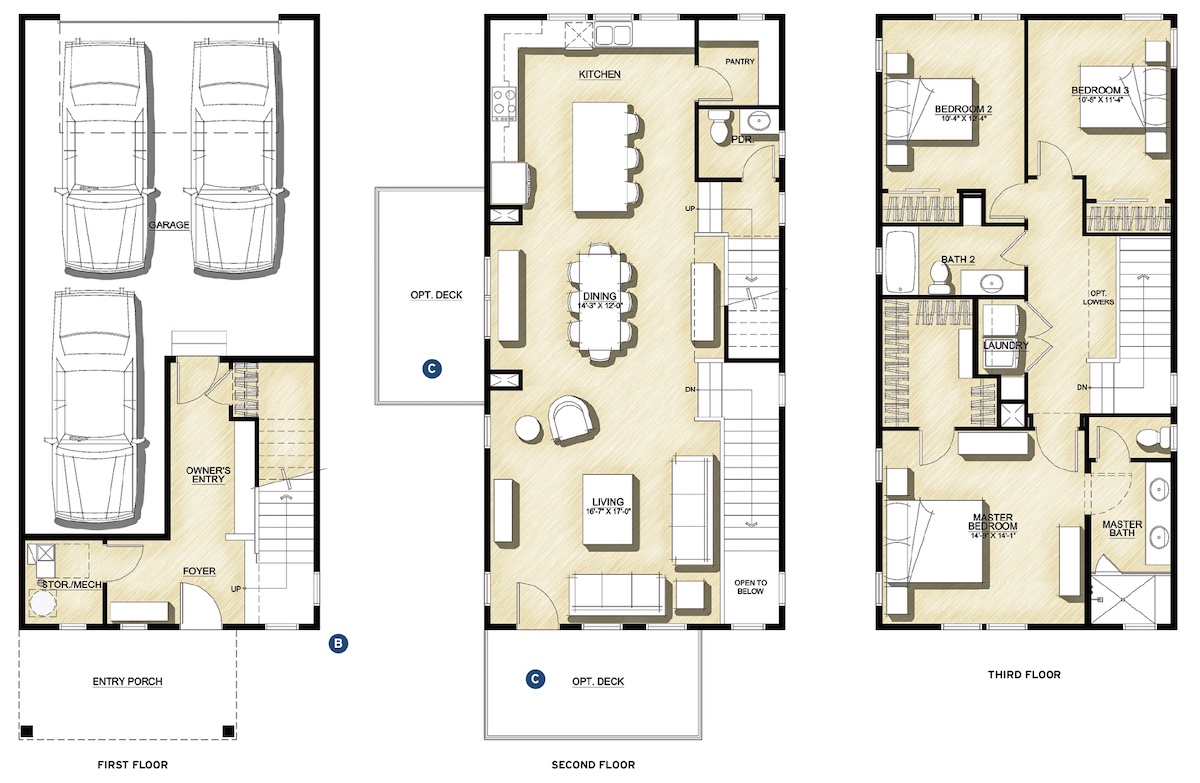
Layla
Architect: Todd Hallett, AIA, TK Design & Associates, thallett@tkhomedesign.com, 248.446.1960
Dimensions: Width: 34 feet; Depth: 54 feet, 8 inches; Living area: 2,555 sf
An efficient floor plan will always be more cost-effective than a plan with underutilized space. Reducing building costs is key to being able to upgrade appliances and curb appeal and to allocate the budget to interesting features, such as the collapsible door and courtyard in this design. This plan keeps the structure simple and effective yet still allows for an owner’s suite on the first floor. The open floor plan maximizes the space for multiple uses and functions, creating surprise and drama in the home.
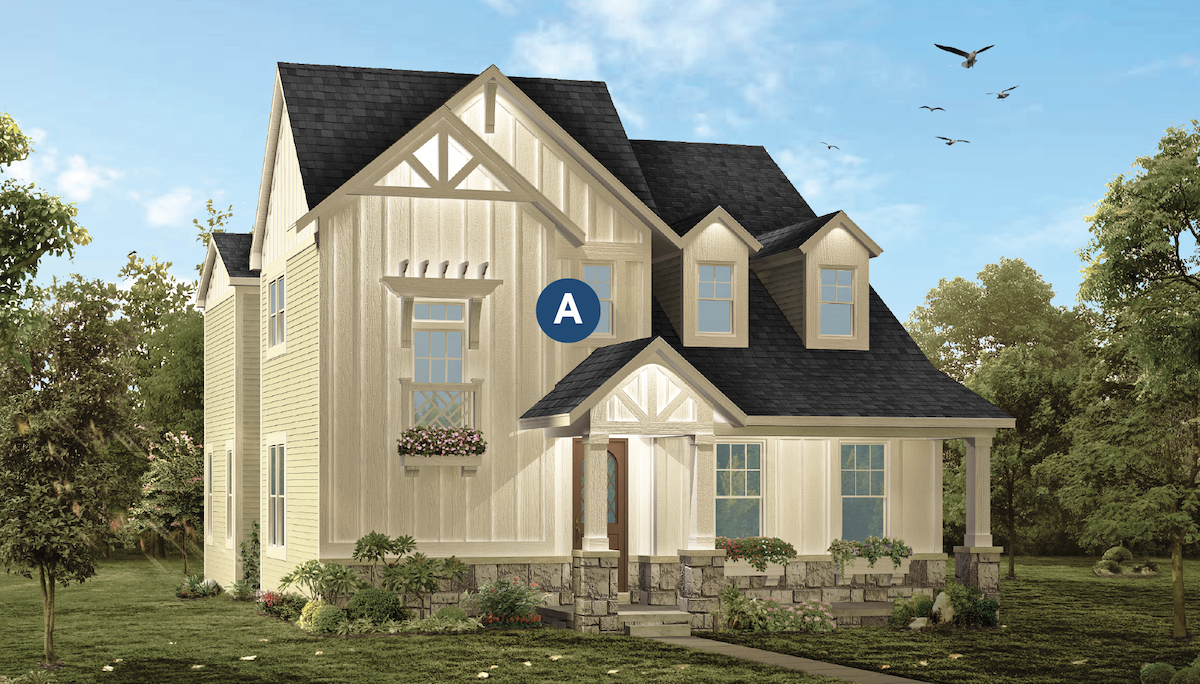
A: Board-and-batten siding on most of the front exterior offers an authentic touch while reducing costs compared to brick or stone claddings
B: The courtyard provides additional space for outdoor dining, exercise, and entertaining, and invites natural light into the home while also creating interest
C: The narrow, compact floor plan is efficient yet allows for an owner’s suite on the first floor
D: By reducing building costs, budget dollars can be allocated to more exciting features, such as a collapsible/accordion patio door
E: The second floor neatly aligns with the first floor, saving on framing costs and eliminating the need for pricey beams
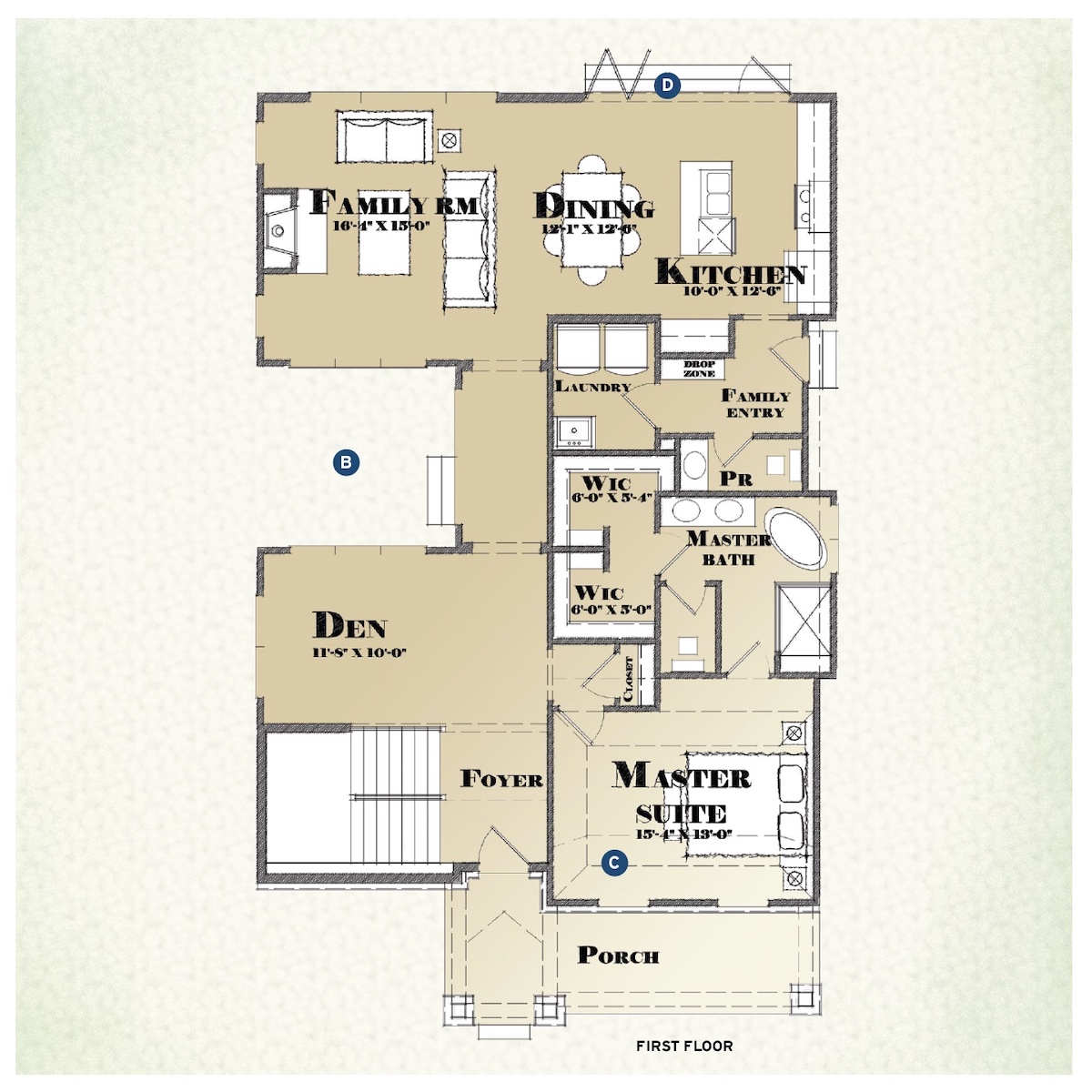
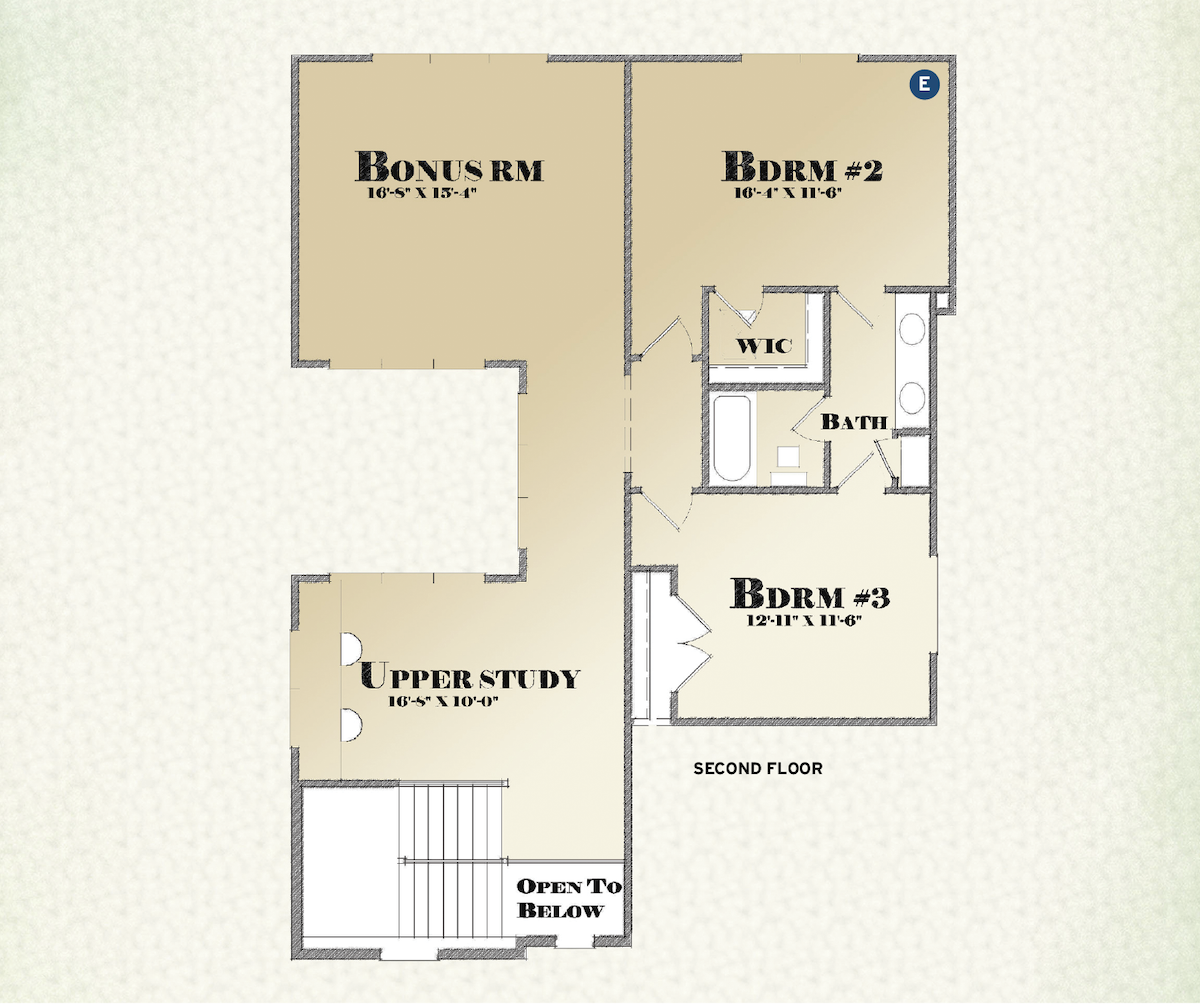
The Lennox
Designers: GMD Design Group, Scott Gardner, scott@gmddesigngroup.com, 919.320.3022;
Donnie McGrath, donnie@gmddesigngroup.com, 770.375.7351
Dimensions: Width: 30 feet; Depth: 36 feet; Living area: 1,599 sf
It is possible to design an affordable home that also incorporates current style trends. This house provides buyers with a spacious, open plan while limiting lumber spans and beams. In addition, the house fits on a compact 30-foot-wide by 36-foot-deep footprint to reduce grading costs and allow more homes on smaller lots.
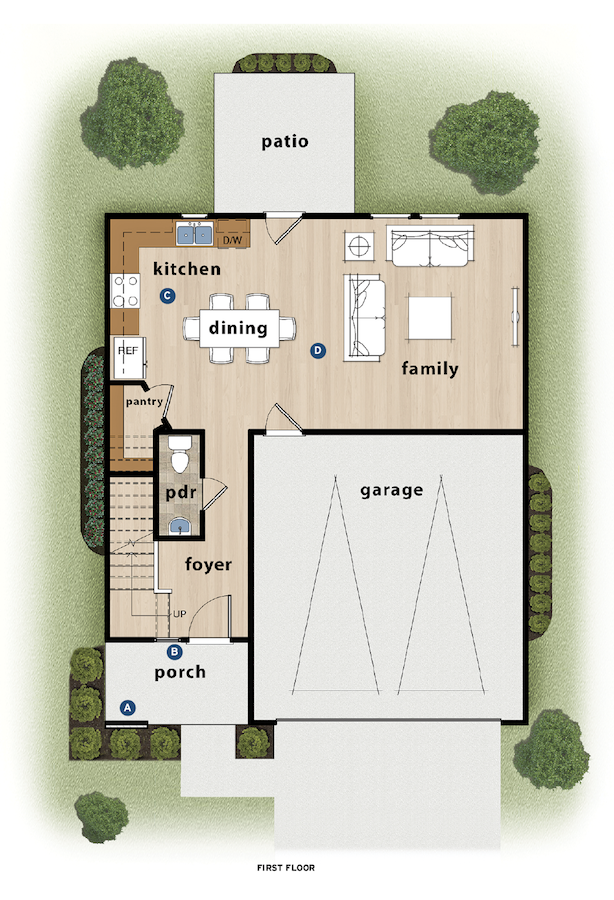
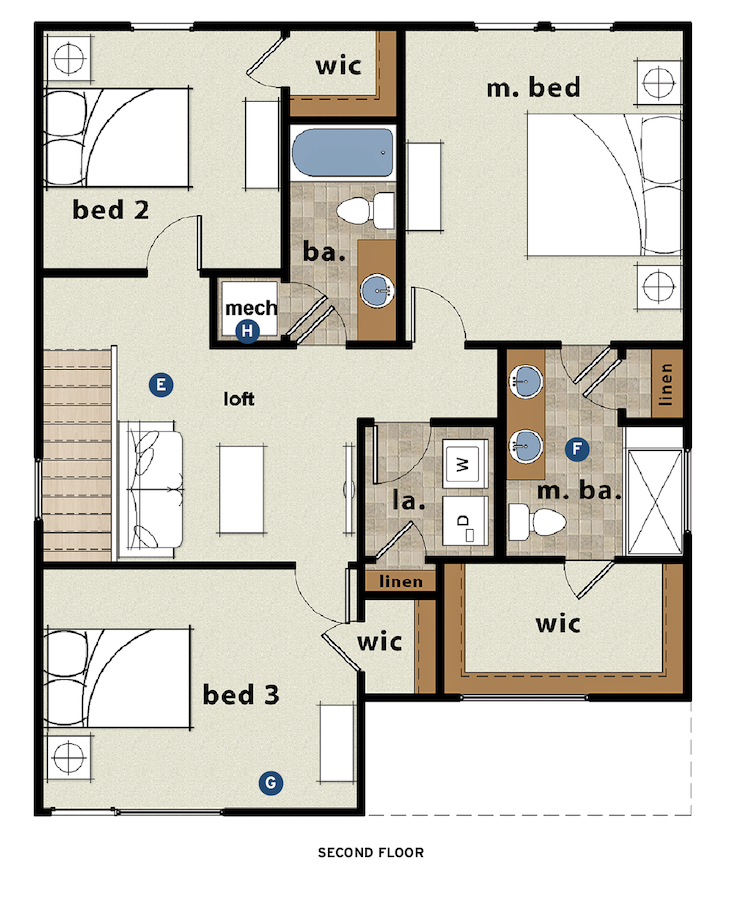
A: Front entry porch uses a wall rather than column
B: A separate small window helps bring natural light into the foyer
C: Kitchen designed for minimal cabinet costs; a walk-in pantry provides generous storage at low cost
D: Open areas of the plan are in line to reduce floor joist spans and beams
E: Loft location minimizes hallways
F: Standard shower pan, shower size, and plumbing wall shared with laundry
G: For simplicity, part of front wall stacks on entry porch below
H: Mechanical systems are centrally located and in conditioned space to reduce the cooling load
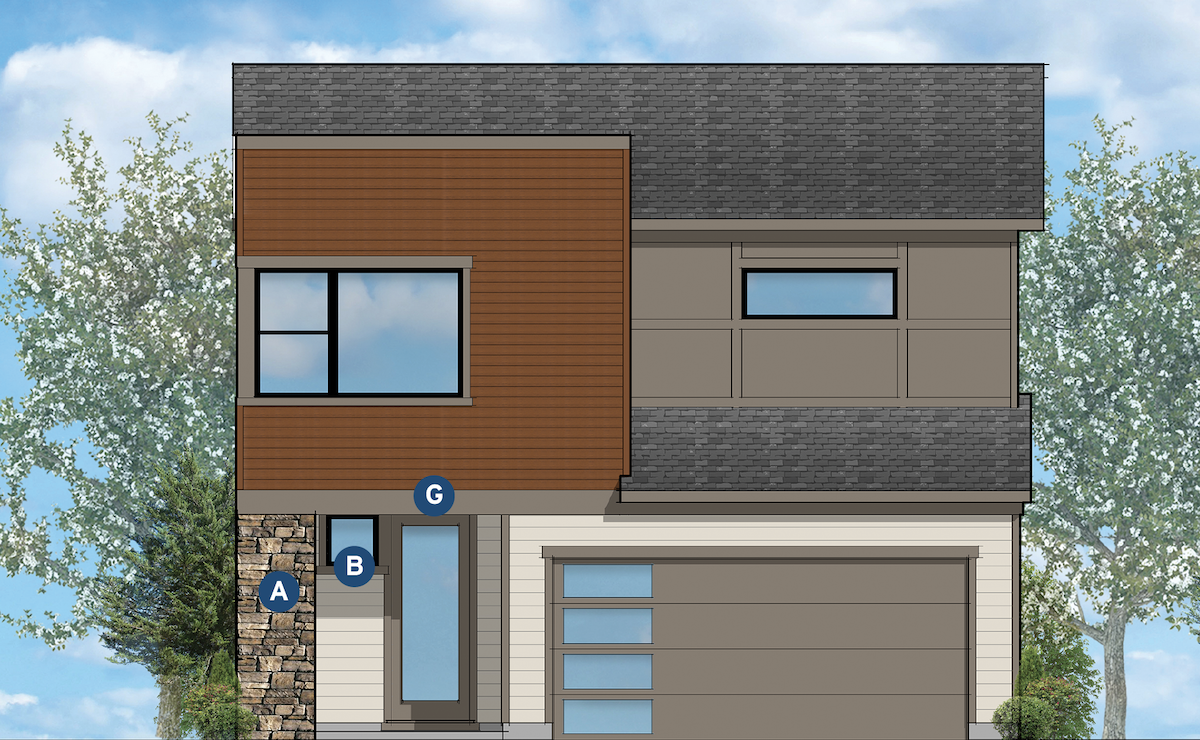
Holden Street Cottage A
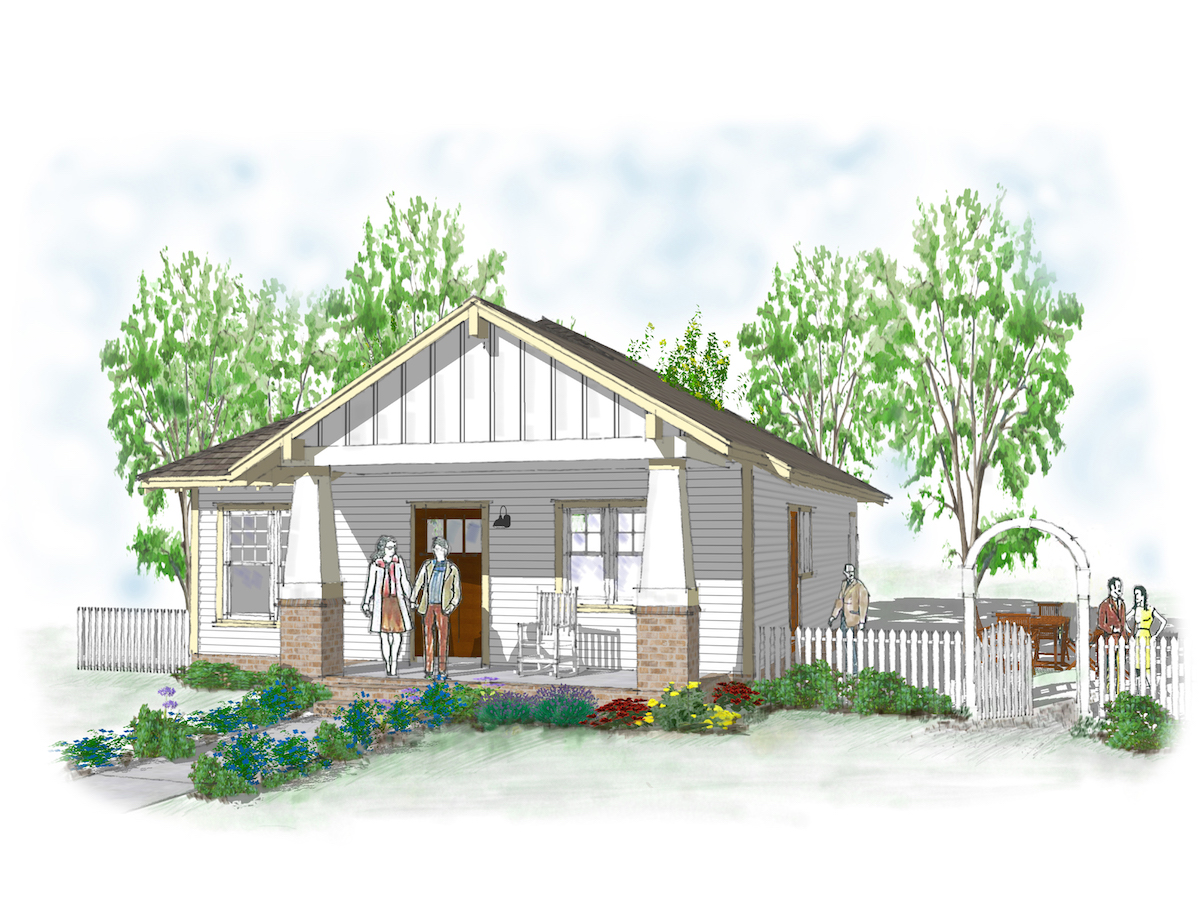
Designer: Larry W. Garnett, FAIBD, larrygarnett@larrygarnettdesigns.com, 254.205.2597
Dimensions: Width: 26 feet; Depth: 59 feet, 8 inches; Living area: 938 sf
This small cottage is part of a project that strives to provide a neighborhood of attainable homes for seniors and first-time buyers. With a footprint that incorporates minimal offsets and a simple 7:12 roof design with short spans, the design utilizes materials efficiently. However, it’s the lack of a two-car garage that really impacts the price. An average 420-square-foot garage would consume more than 40% of this 938-square-foot home—about the same amount of area as the home’s living area, kitchen, bath 2, and dining booth combined! Perhaps it’s time to reconsider just how important our automobiles really are.
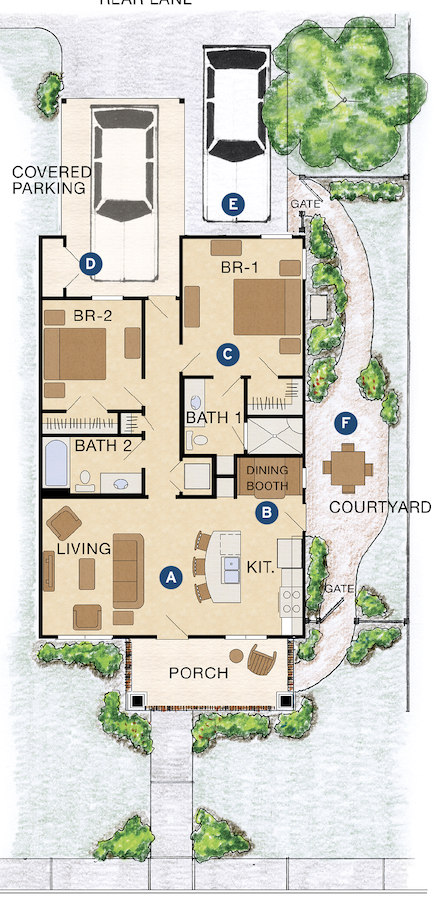
A: Open living/dining
B: Built-in dining booth
C: Bedroom 1 features a walk-in closet and 42-inch-by-60-inch shower
D: Covered parking with storage
E: Parking space
F: Secluded side courtyard with gates at front and rear
