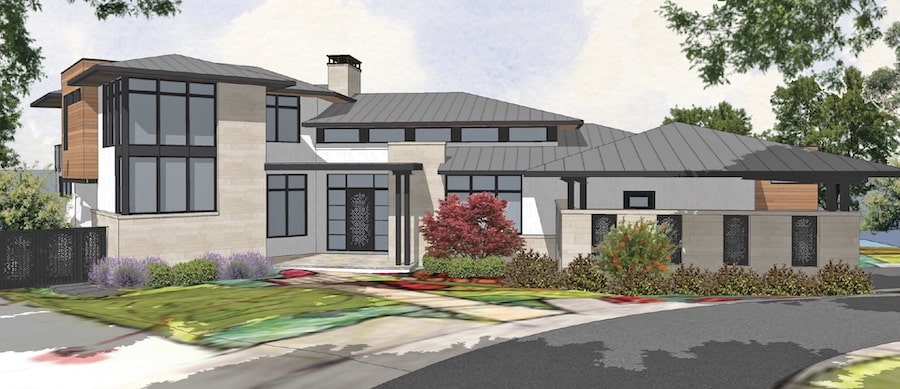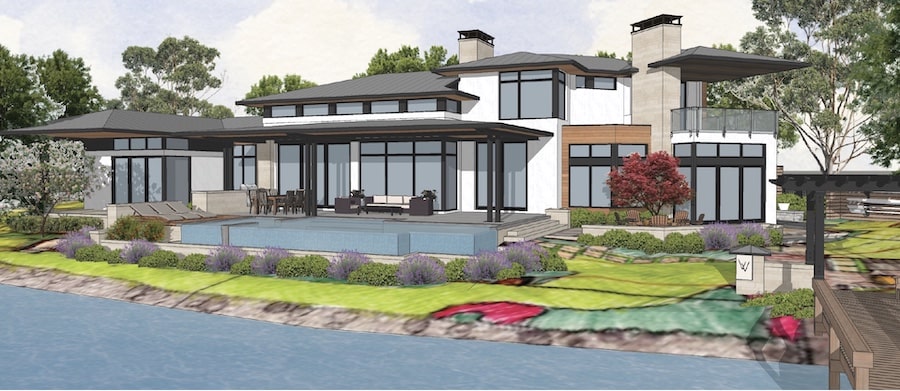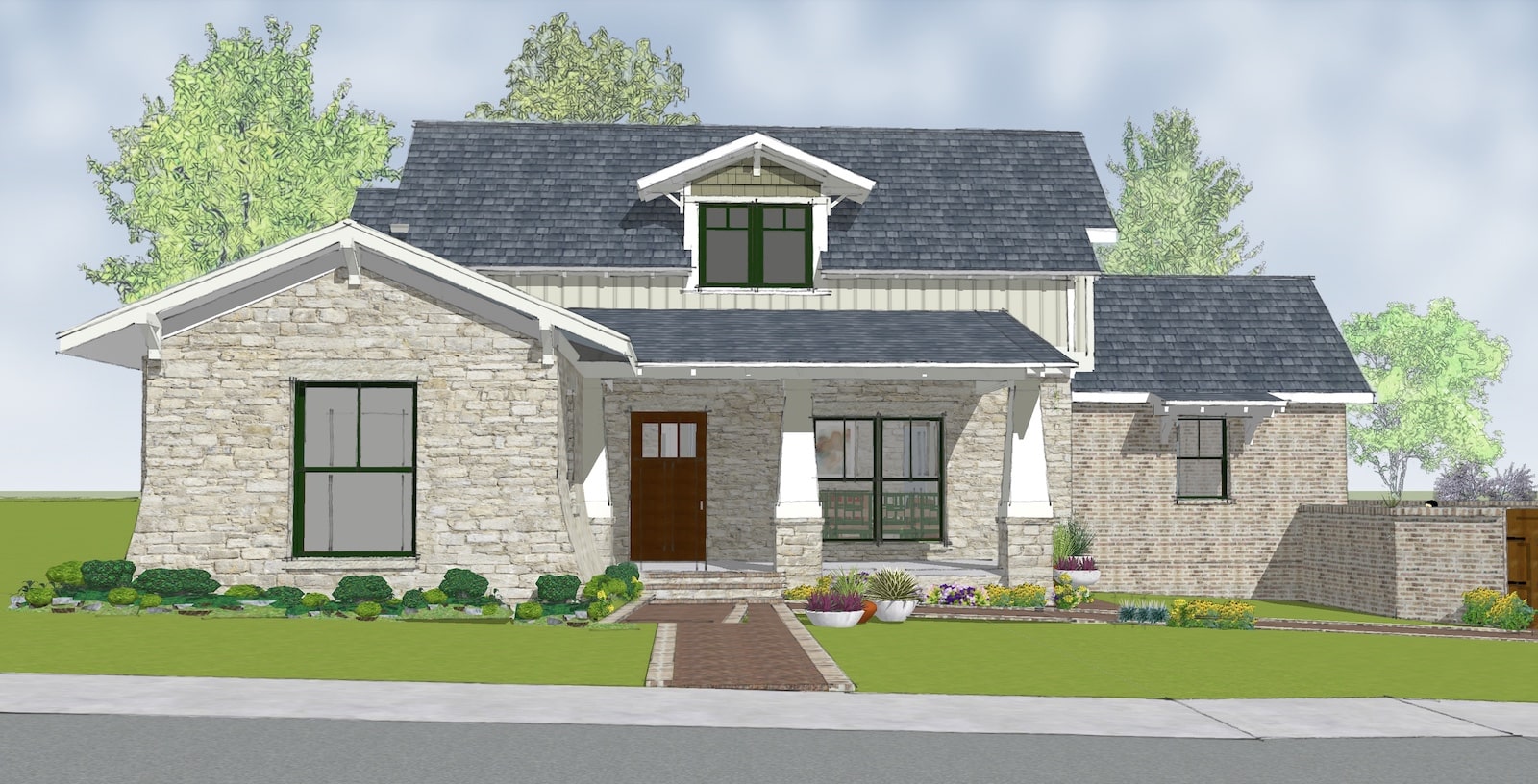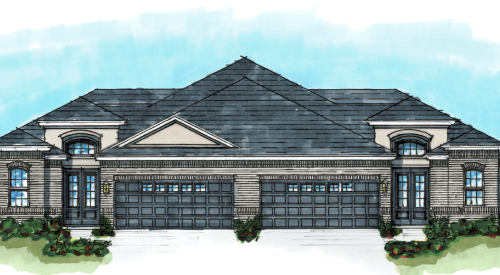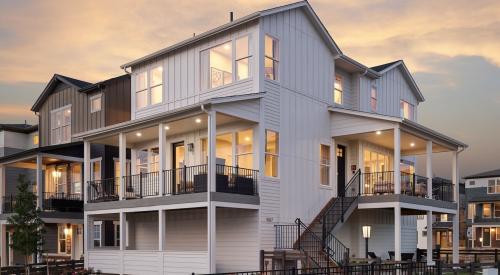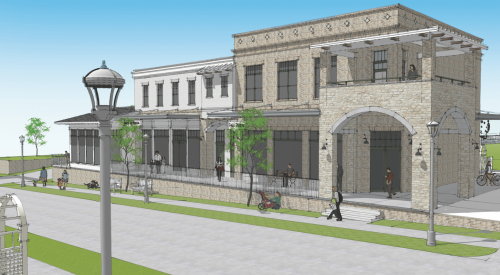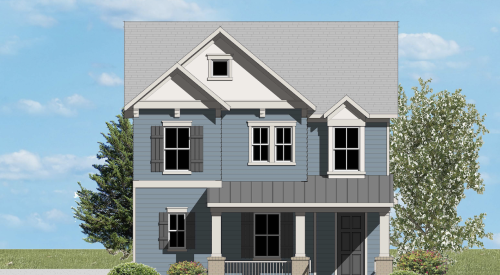Our annual “On the Boards” feature provides an opportunity to take a look at some of the House Review design team’s projects while they’re still in the early stages of development.
The title refers to a time before computer-aided design, when architects and designers used a pen and pencil to hand-draw on a drafting board.
A few of us still use a pencil to create these initial concepts, while others rely solely on software ... or a combination of the two. Regardless, the following pages offer a glimpse of projects destined to be built or perhaps remain on a hard drive or in the cloud.
RELATED
- More On-the-Boards Home Design Inspiration
- Townhome Designs That Respond to the Needs of Today’s Homebuyer
- 4 Detached Home Plans That Reduce Building Costs
Old Mill No. 27
DESIGNER: Larry W. Garnett, FAIBD, larrygarnett@larrygarnettdesigns.com, 254.205.2597,
DIMENSIONS: Width: 50 feet, 4 inches (house); Depth: 101 feet, 2 inches
Living area: House, 1st floor: 2,483 sf; 2nd floor: 392 sf; Studio: 157 sf
Located on a corner lot in a planned neighborhood, a side courtyard becomes the focus of this home. Open interior living areas overlook a screened outdoor space and the secluded courtyard beyond.
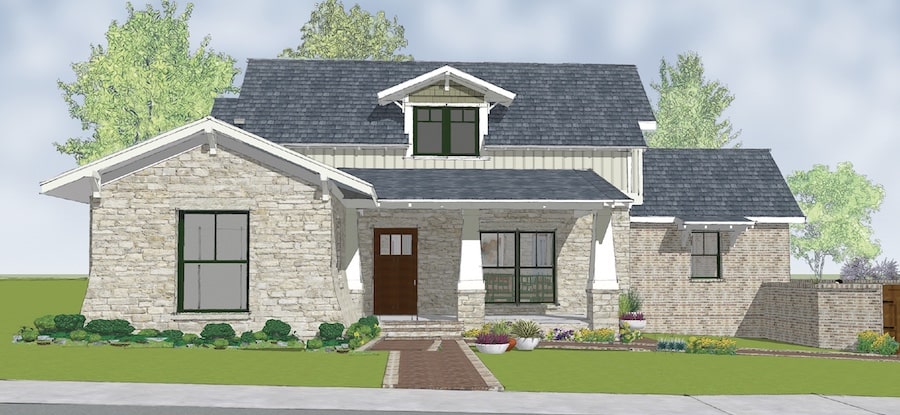
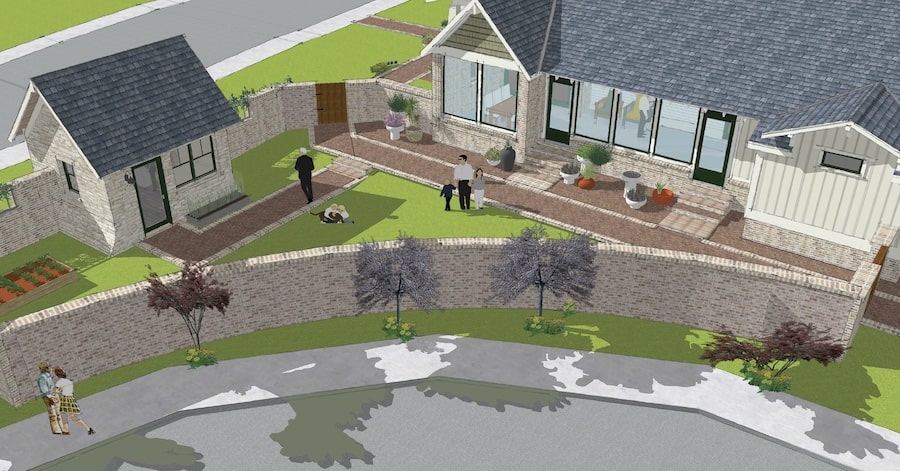

The detached studio mimics the front of the main house, with tapered native-stone walls influenced by the Arts and Crafts style. Inside, hand-hewn wood beams and headers, along with exposed stone walls in the kitchen and dining and living rooms, provide a timeless appearance.
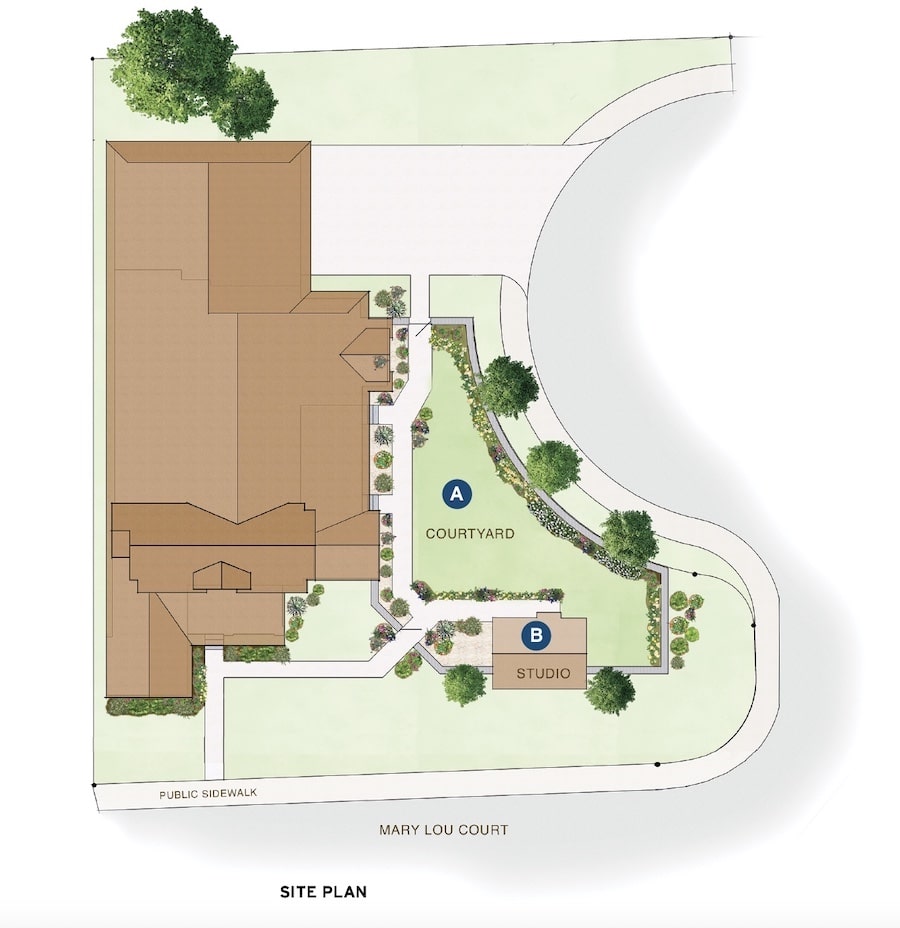
A. Secluded courtyard on east side of home
B. Detached studio in the side courtyard
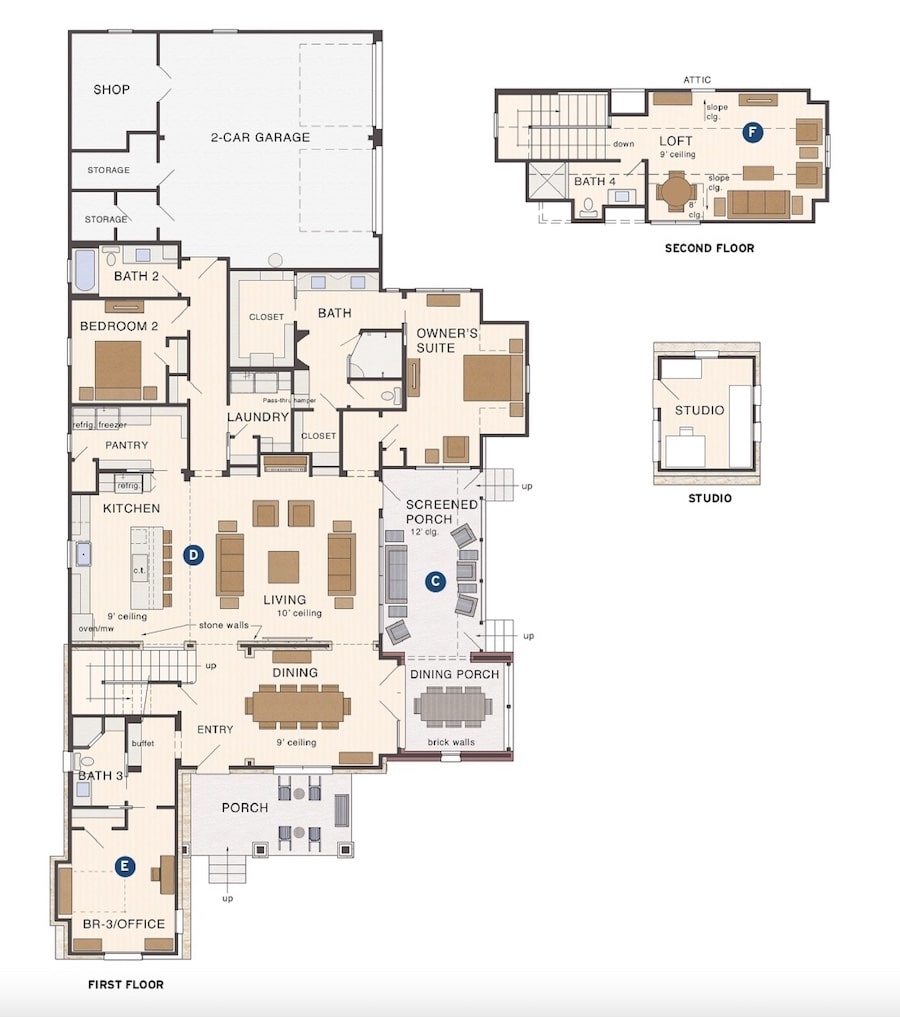
C. Screened outdoor living and dining porches
D. Open kitchen and living space with exposed stone walls
E. Bedroom 3 with a pull-down bed does double duty as a secluded home office
F. Second-floor loft
Single-Family For-Rent Prototype
ARCHITECT: Kevin L. Crook Architect, kcrook@klcarch.com, 949.660.1587
DIMENSIONS: Width: 120 feet, Depth: 120 feet, Living area: 1,236 sf – 1,568 sf
Initially designed for the move-down market, this 1,236-to-1,568-square-foot product type provides single-story living in a four-pack cluster configuration. While the forward-facing plans provide entries facing the collector road, the rear plans load off of a shared motor court drive aisle. The front plans have one private outdoor yard, while the rear plans have two private outdoor spaces, with the second space dedicated to the owner’s suite.
The exterior elevations offer a mid-century modern feel suited to a southwest desert community. With an estimated plotting density of eight units to the acre, this product type can work for a 55-plus buyer or could also be considered for a single-family for-rent opportunity.
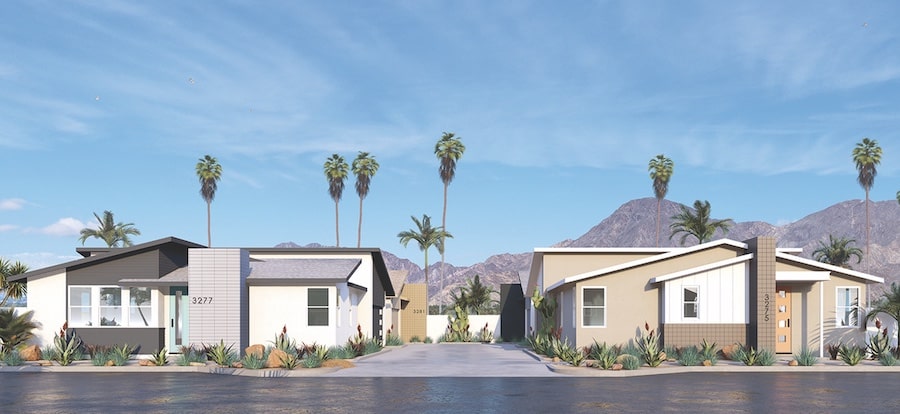

A. Private rear yard
B. Private owners’ yard
C. Drive aisle
D. Guest parking
The Carrboro
DESIGNERS: GMD Design Group
Scott Gardner, scott@gmddesigngroup.com, 919.320.3022
Donnie McGrath, donnie@gmddesigngroup.com, 770.375.7351
DIMENSIONS: Width: 47 feet, Depth: 62 feet, Living area: 3,613 sf
This home is designed for an infill upslope lot in a desirable, walkable location. Setting the garage and home into the slope allows for a primary bedroom on the main level and a generous rear yard. The L-shaped main floor creates an open plan for living, eating, and dining while also providing a buffer between the existing structure on the right side of the home.
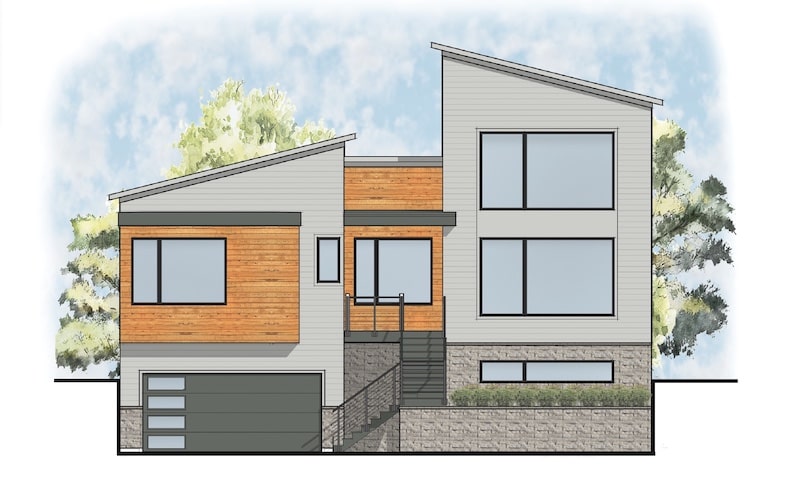
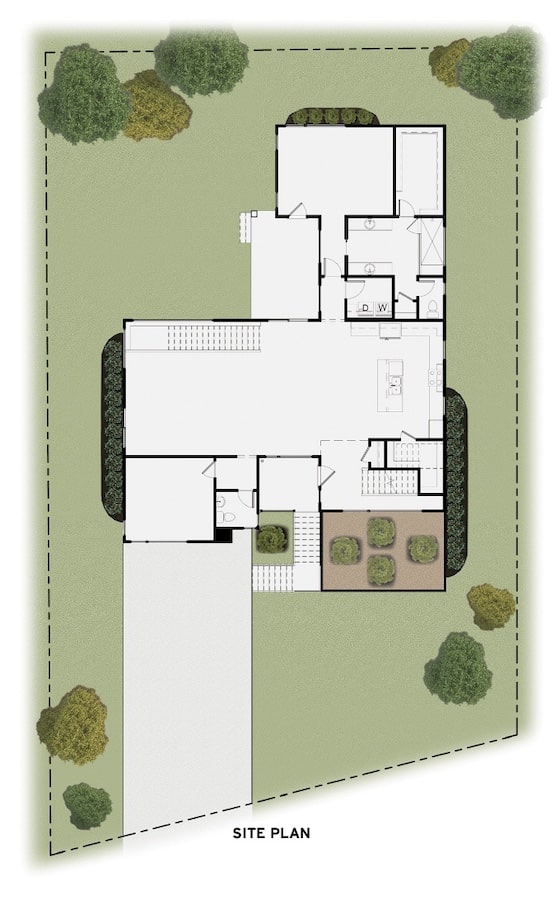
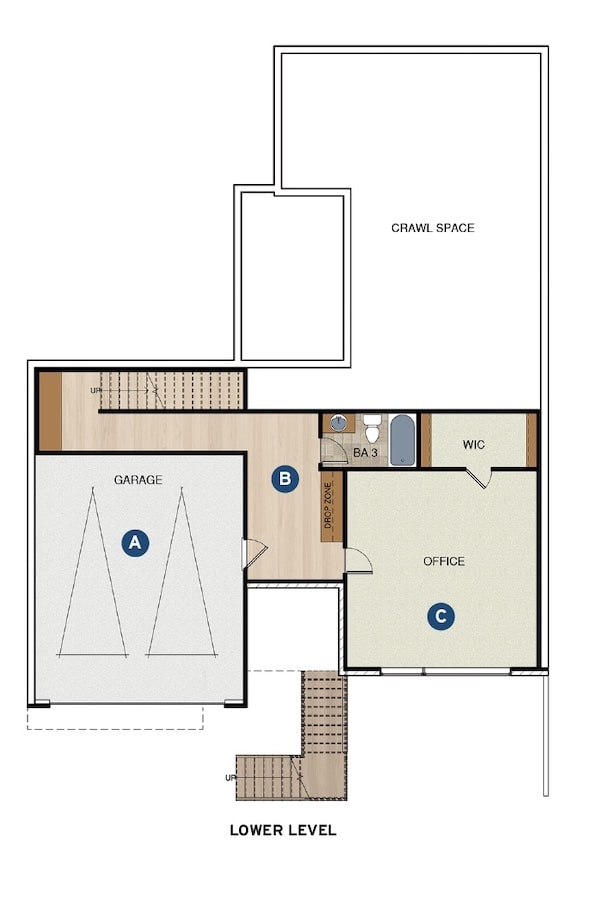
A. Two-car garage set low to reduce upslope of driveway
B. Ground-floor entry hall/mudroom
C. Ground-floor home office
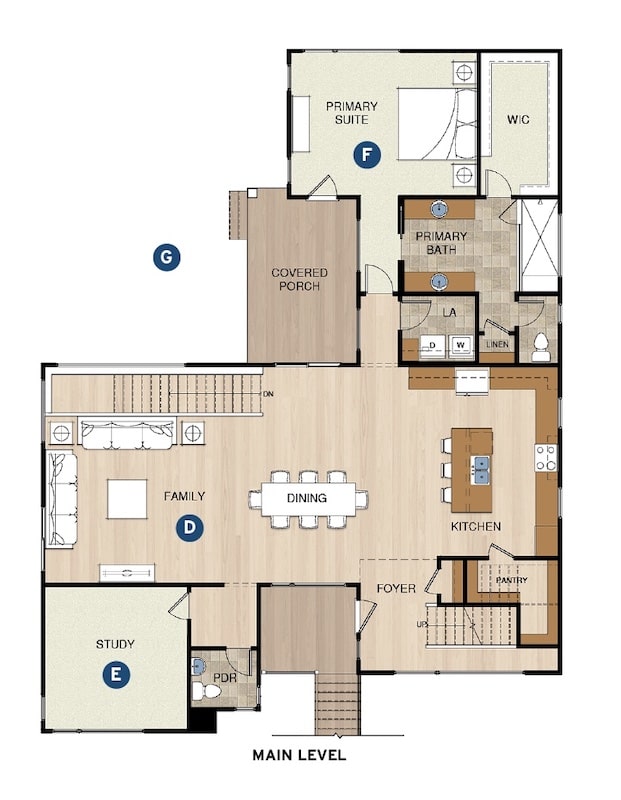
D. Family room, dining, and kitchen are all open, interconnected spaces
E. Main-floor study
F. Primary suite with spacious primary bath and luxury shower
G. L-shaped plan creates courtyard-like outdoor space
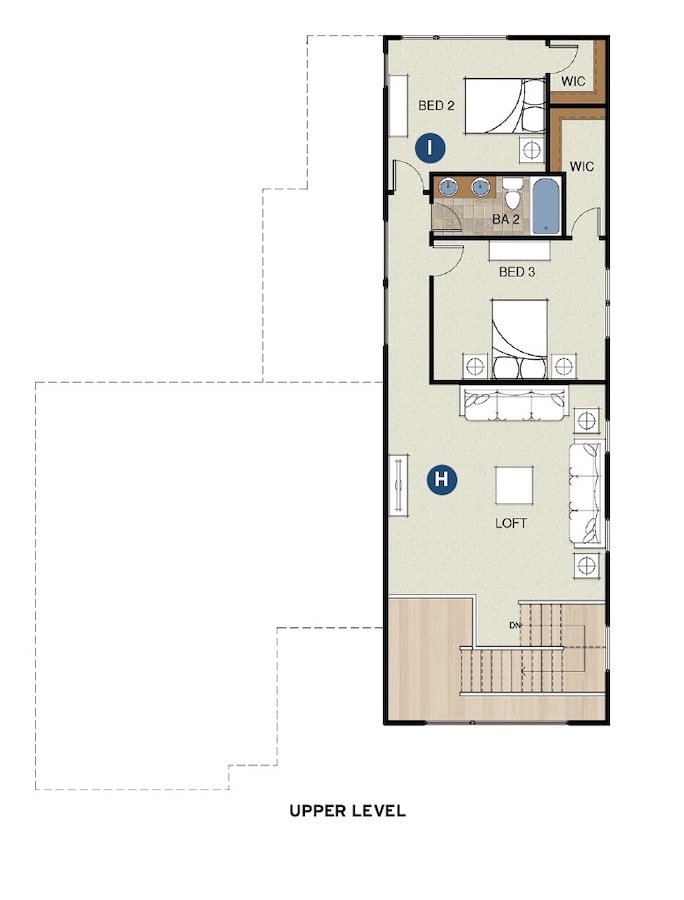
H. Loft on top floor overlooks open stair to below
I. Secondary bedrooms on top floor with large closets and shared bath
Dorn Residence
DESIGNER: Seth Hart, DTJ Design, shart@dtjdesign.com, 303.443.7333
DIMENSIONS: Width: 105 feet, Depth: 70 feet, Living area: 2,990 sf
Nestled on a peninsula on Lake Murray, S.C., this home was designed for a local artist who wanted a blend of traditional and contemporary styles. The floor plan sprawls across the lot, stepping and twisting to maximize views. Floor-to-ceiling windows and corner glass capture 180-degree views across the lake from every room in the home. Access to the guest suite is from a grand staircase flooded with natural light, which also serves as a focal point on the front of the home. Outdoor living spaces include multiple covered and open patios throughout, with an infinity-edge pool as the centerpiece, offering a truly resort-like lifestyle.
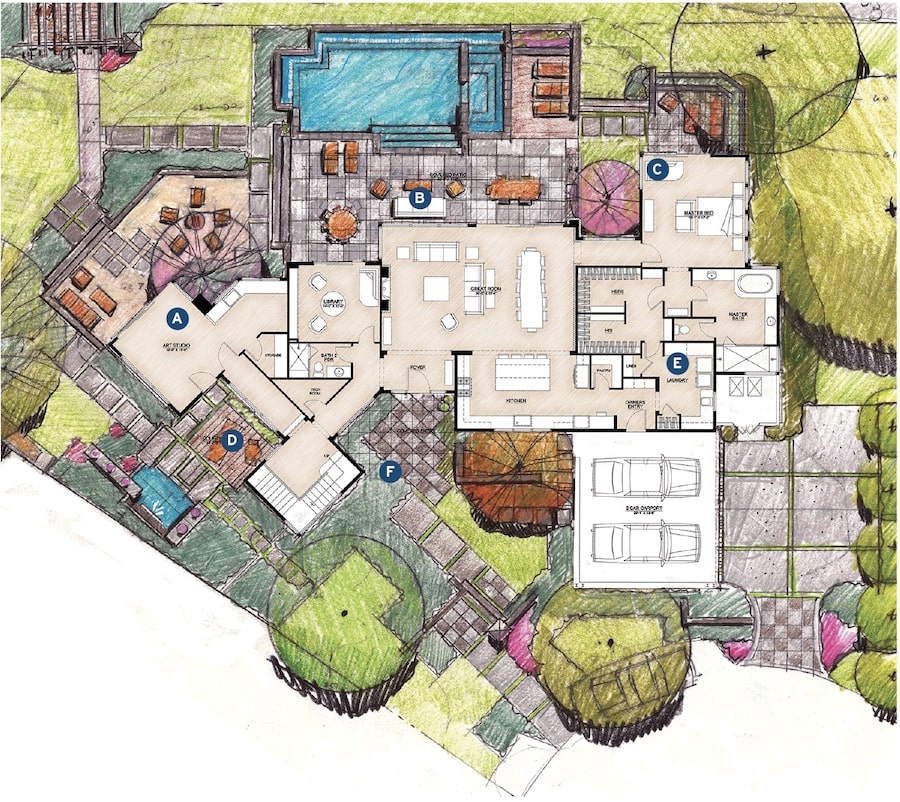
A. Art studio with terraced patios
B. Large, covered patio with multiple entertaining zones
C. Corner glass to maximize views
D. Zen courtyard to meditate, relax, and find inspiration
E. Laundry connected to primary closet
F. Entry courtyard
