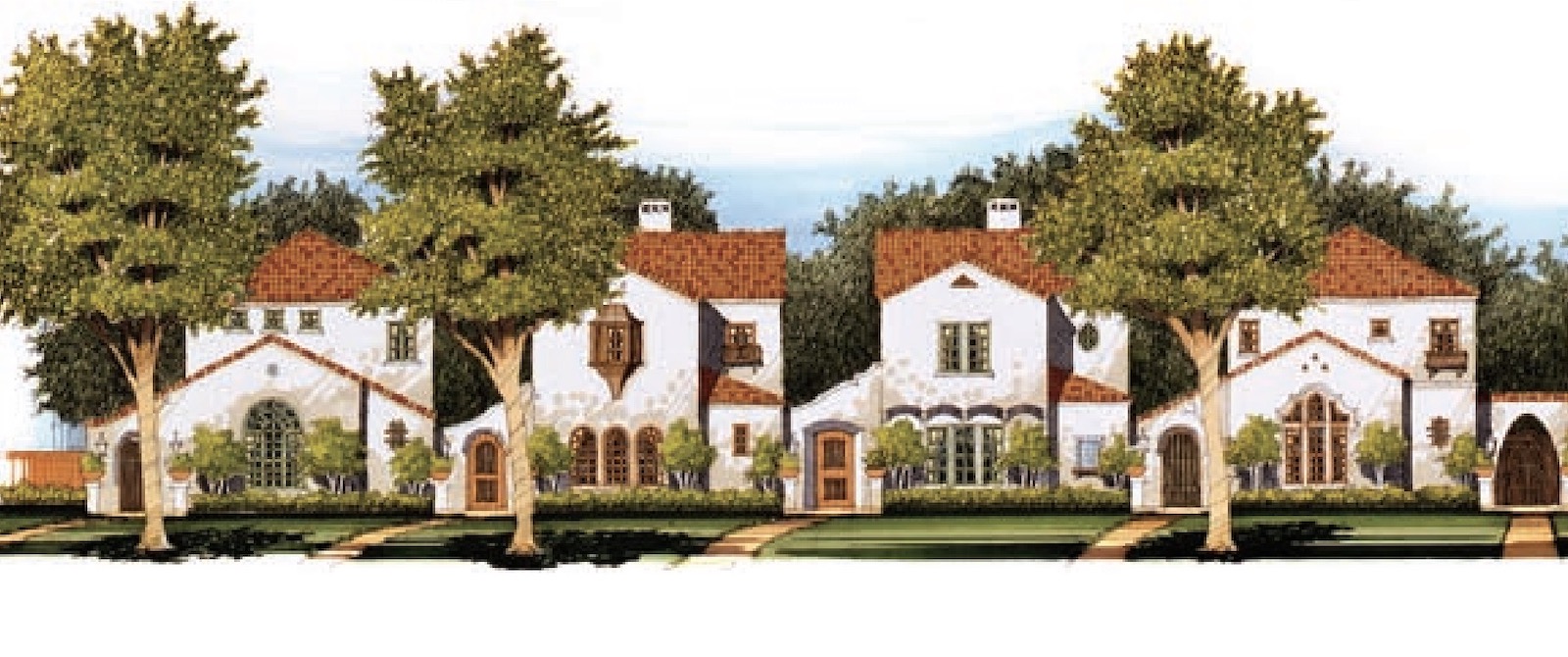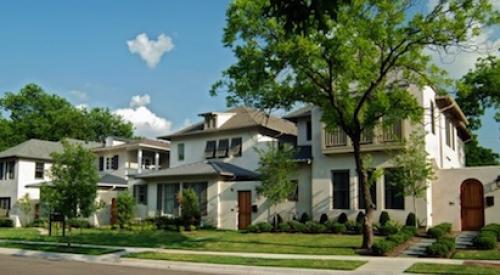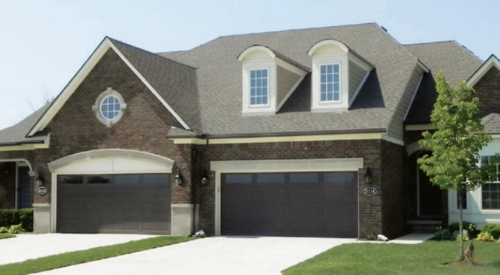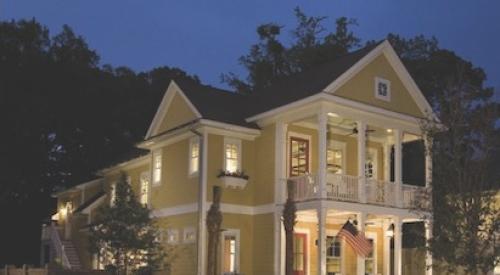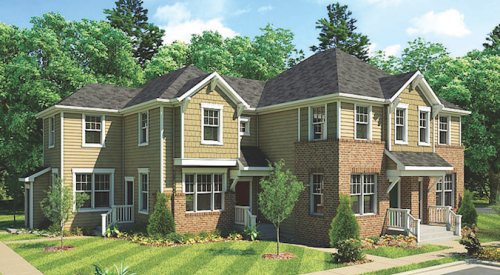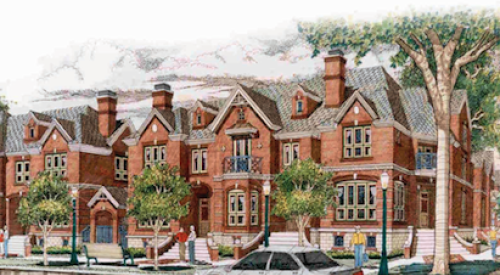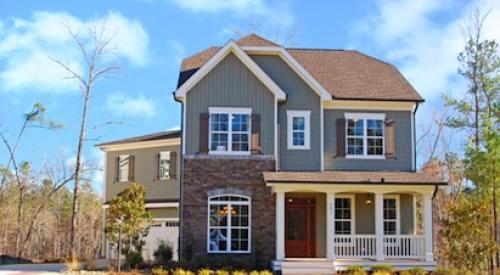Pro Builder's House Review asks a group of leading architects and designers to present their best concepts and design solutions to the challenges faced by home builders.
In this iteration, our design team presents four infill housing solutions for today’s market. The designs featured here address a number of issues builders face in infill applications with compact building sites, such as creating open, light-filled plans and first-floor primary bedrooms.
Responding to the concern for privacy in high-density environments has resulted in the creation of secluded side courtyards on several of the designs. Particular attention has been paid to the proper proportions, massing, roof forms, and scale of each exterior design.
These considerations — along with the appropriate selection of materials — ensure that, while the designs may not exactly replicate the look of nearby properties, they will be compatible.
