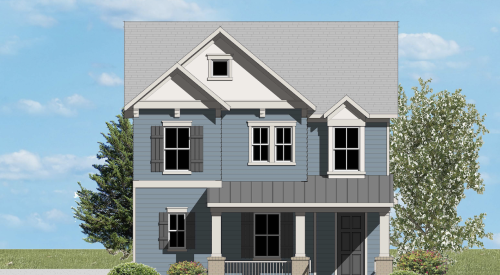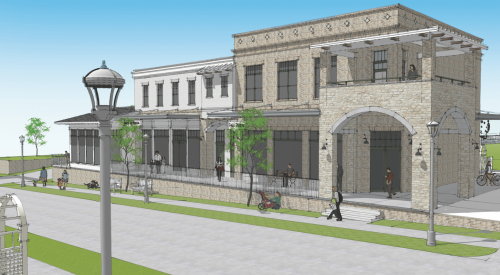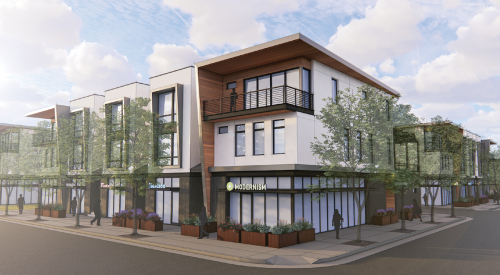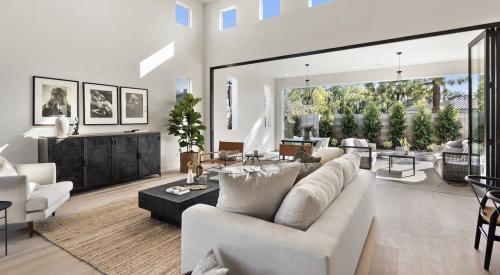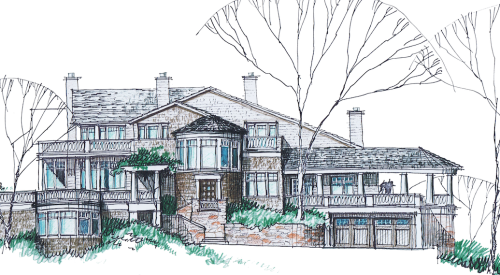Duplexes play a vital role in the effort to provide functional, attractive housing at affordable prices. Although they've traditionally been segregated to specific locations within municipal development plans, changing zoning laws are beginning to allow these attached homes in single-family detached neighborhoods. As we move forward in a post-pandemic world, any form of attached living is likely to be viewed with some reservation. Front entrances, well-defined and distanced from one another, can go a long way toward easing concerns about sharing walls with a neighbor. Secluded outdoor living spaces with areas for entertaining, children’s recreation, and pets are another highly regarded feature. Garage placement becomes a major decision, and the designs shown here offer a mix of both front and rear locations. Additionally, these duplexes offer thoughtful details and use of materials and colors, resulting in welcoming façades.
Please let us hear from you with comments or questions.
RELATED
- Density Done Right: 4 Home Plans Reimagine Proximity Post-COVID
- Pocket Neighborhood Home Designs That Marry Privacy With Community Connection
- Compact Homes That Live Big, Defying Small-Footprint Expectations
The Wentworth
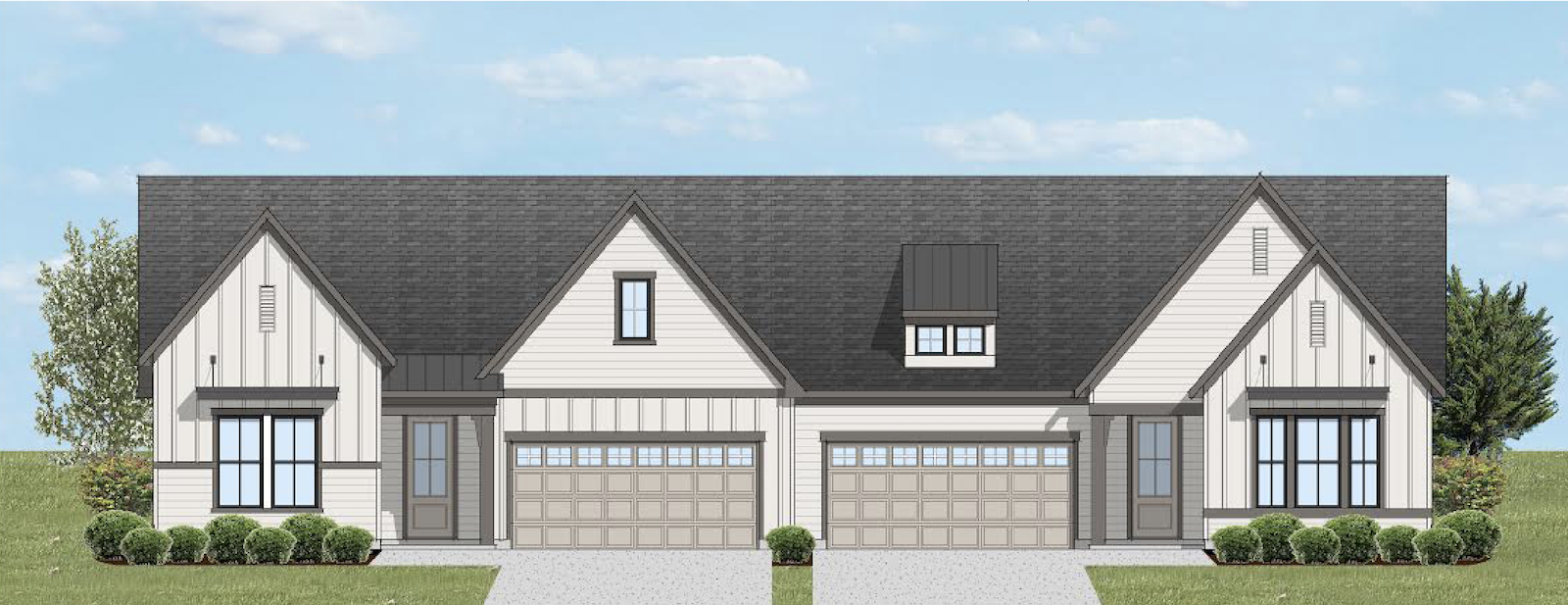
DESIGNERS: GMD Design Group, Scott Gardner, scott@gmddesigngroup.com, 919.320.3022; Donnie McGrath, donnie@gmddesigngroup.com, 770.375.7351
DIMENSIONS: Width: 41 feet (each unit); Depth: 67 feet; Living area: 1,807 sf
Designed to appeal to a wide range of buyers, from move-down empty nesters to young families, this spacious duplex provides all living on a single level, with the living areas and owner’s suite wrapping around the rear covered porch to provide opportunities for indoor/outdoor living.
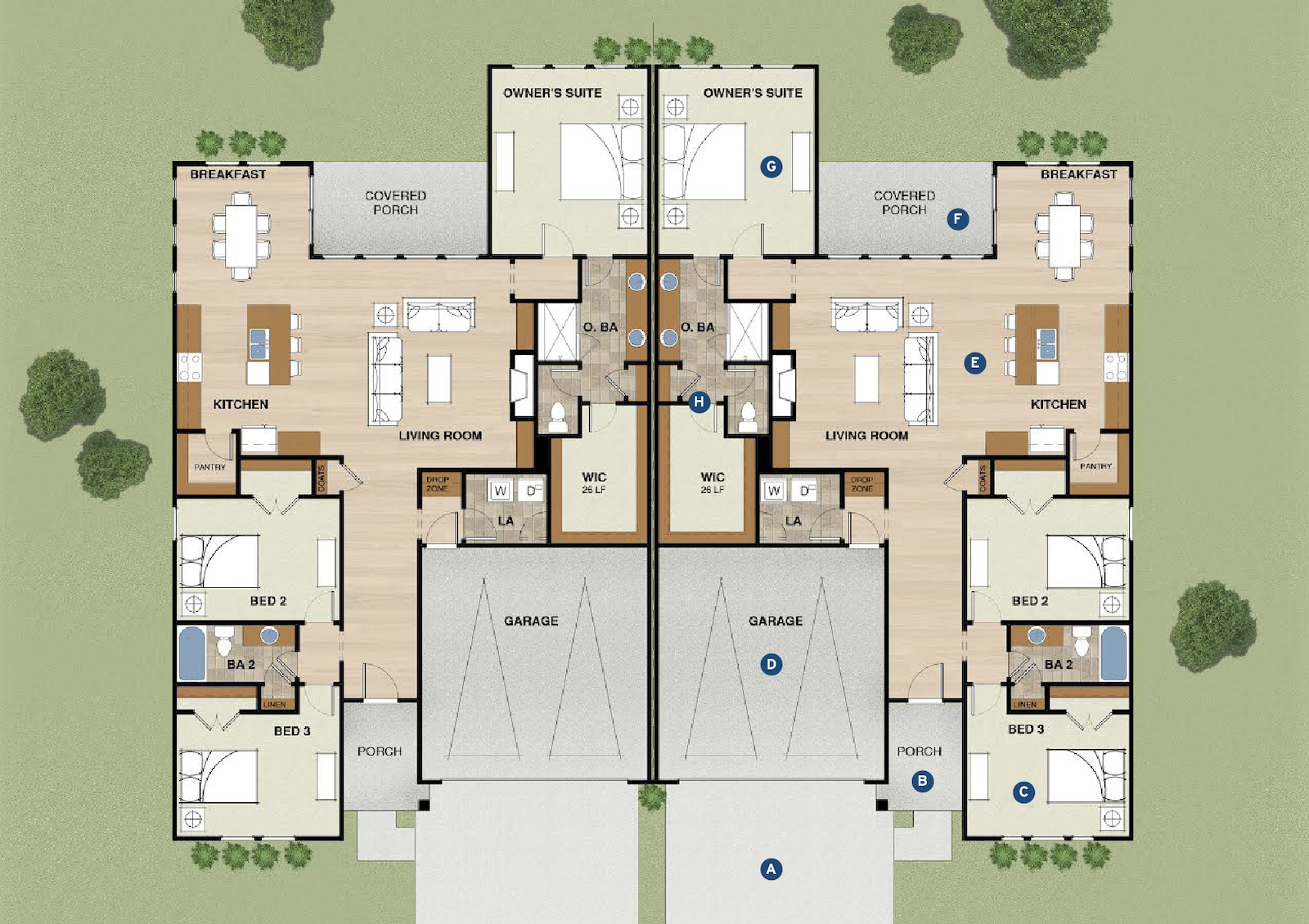
A: Driveway for each unit
B: Front porch
C: Two secondary bedrooms and baths
D: Two-car garage for each unit
E: Interconnected and open family room, kitchen, and breakfast nook
F: Covered outdoor living space
G: Owner’s suite with optional access to outdoor living space
H: Owner’s bath and walk-in closet
Oasis Courtyard Duplex
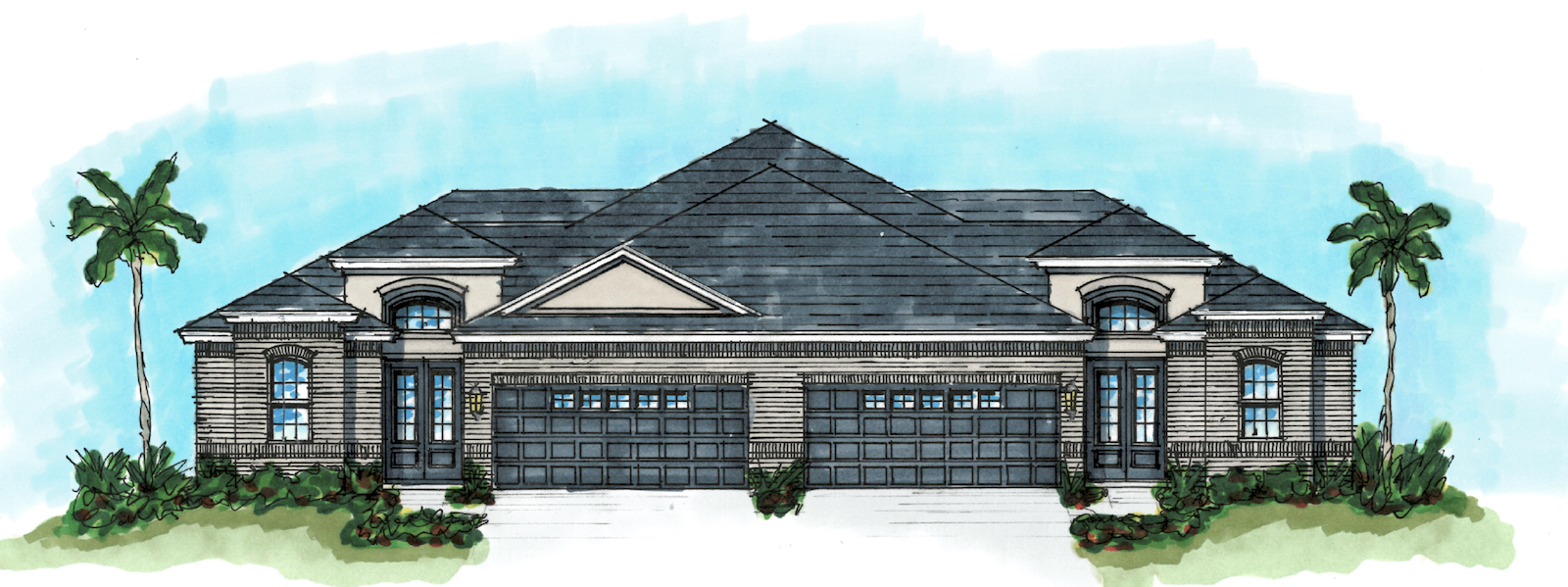
DESIGNER: Donald F. Evans, AIA, The Evans Group, devans@theevansgroup.com, 407.650.8770
DIMENSIONS: Width: 40 feet; Depth: 90 feet; Living area: 2,213 sf (1,915 sf main house + 298 sf cabana)
This right-sized home checks all of the boxes for many buyer profiles. The main house has two bedrooms and 2 ½ baths, at 1,915 square feet, while the one bedroom, one bath cabana adds an additional 298 square feet. The lot boasts views from the rear of the home, so the two large bedrooms feature large sliding glass doors and a patio. The remainder of the home wraps around a screened private courtyard oasis to provide gorgeous views, abundant light, and privacy. The cabana is the perfect guest suite or home office.
The large, open floor plan features a delineated foyer, spacious living room, dining room, and gourmet kitchen. A separate laundry room offers plenty of space, while a drop-zone entry into the home from the two-car garage provides a welcoming, convenient entry for homeowners. Last but not least, all of the bedrooms accommodate a king-size bed and feature private baths. This home lacks for nothing and lives like a single-family home.
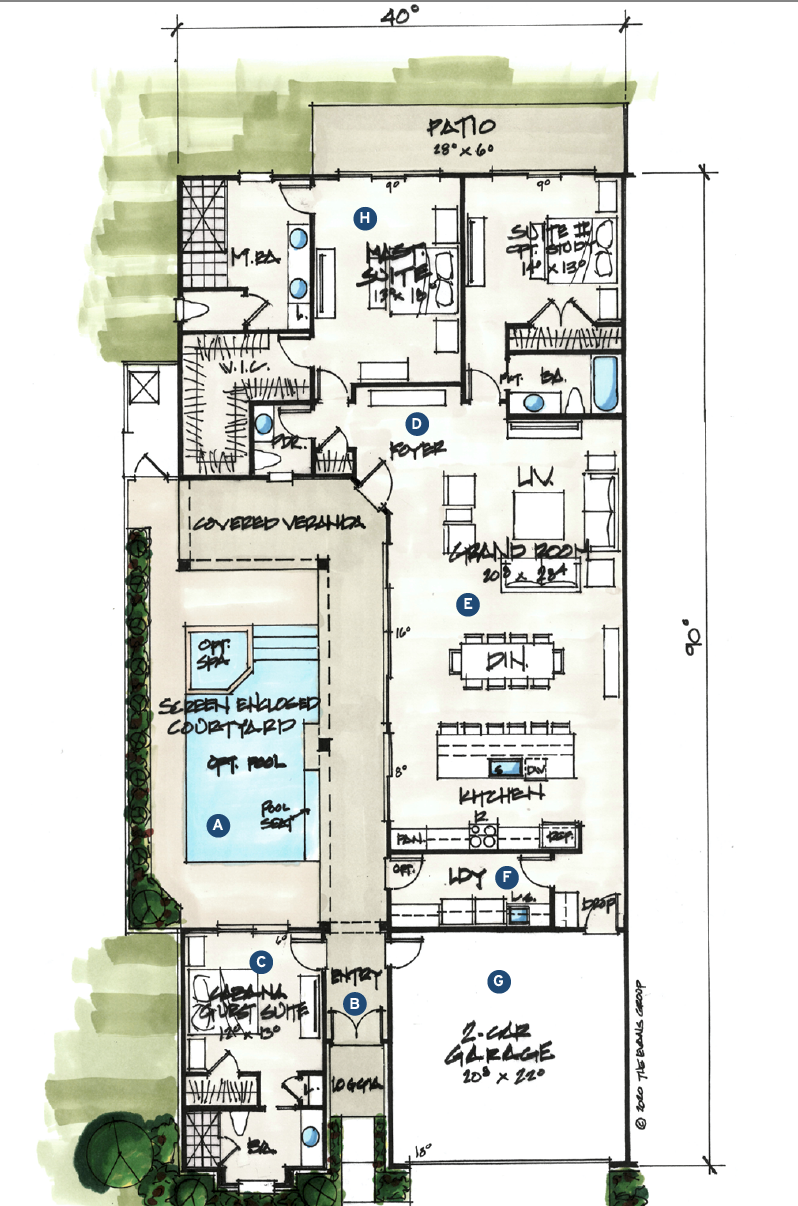
A: Private screened pool courtyard oasis
B: Courtyard entry
C: Cabana / guest suite
D: Foyer entry and powder room
E: Open floor plan with living, dining, and kitchen
F: Private laundry room
G: Two-car garage
H: Large primary suite with walk-in closet and primary bath featuring dual vanities, separate toilet, and walk-in garden shower
River Bend Village
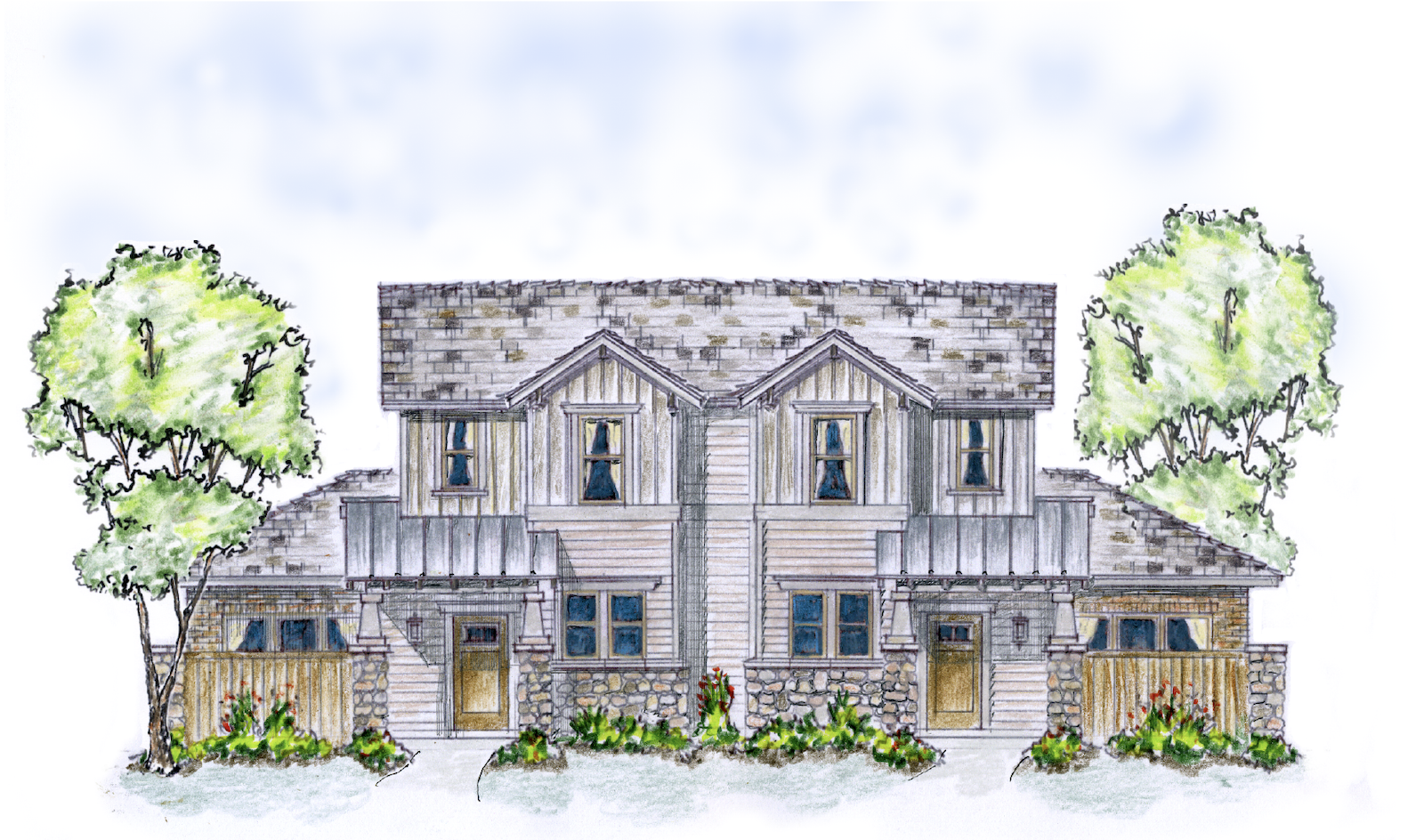
DESIGNER: Larry W. Garnett, FAIBD, larrygarnett@larrygarnettdesigns.com, 254.205.2597
DIMENSIONS: Width: 60 feet; Depth: 69 feet, 4 inches; Living area: 1,350 sf
Private indoor and outdoor spaces along with careful attention to exterior detailing and materials make this duplex design unique. Common walls strategically located at the staircase, utility, and kitchen provide an extra level of sound privacy. The enclosed yard area has space for outdoor cooking and dining and room for pets and a garden. Direct access from the front porch to this yard provides a healthy place to entertain.
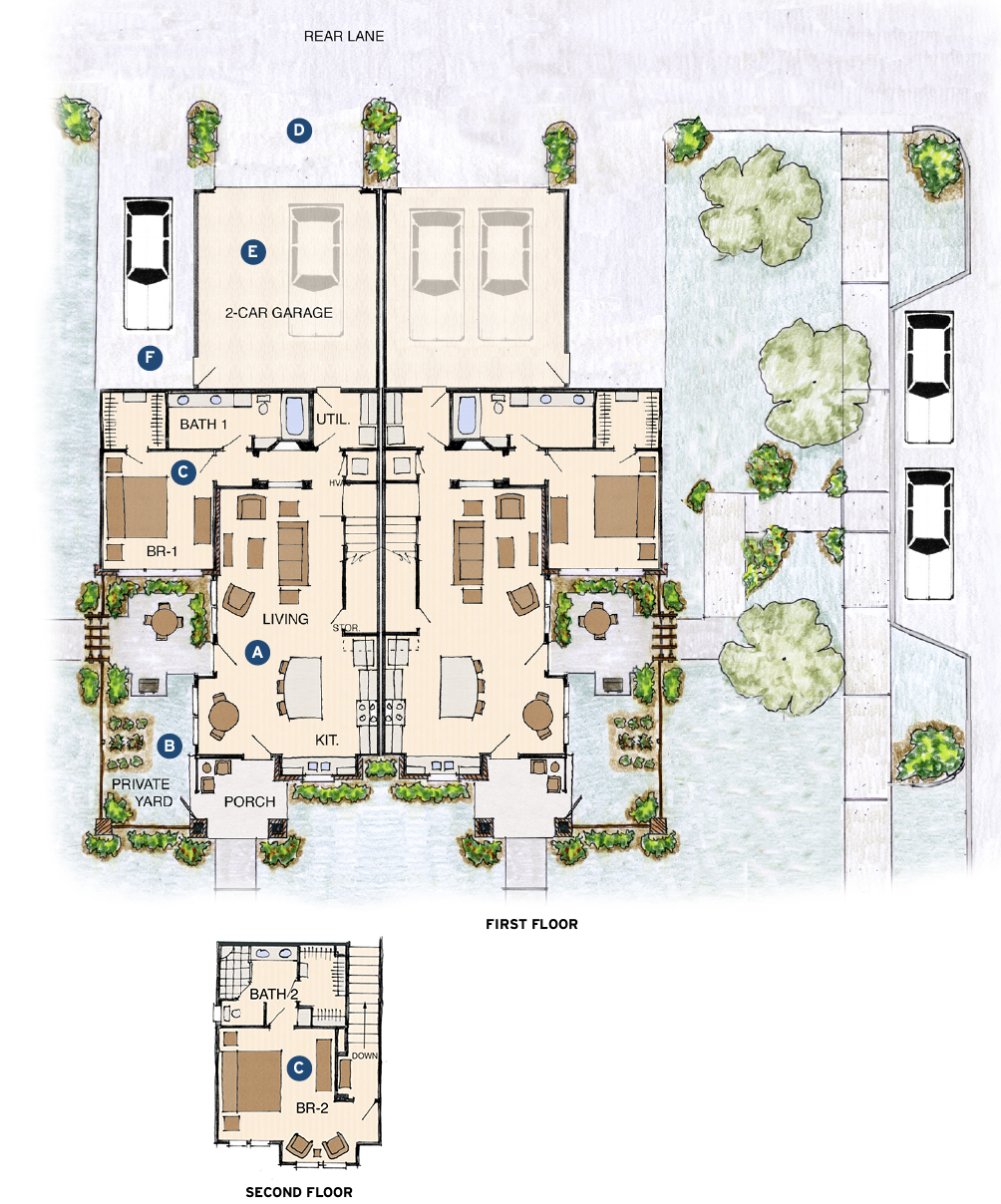
A: Open kitchen/living/dining areas face the private side yard
B: Side yard is enclosed by a stone and cedar fence with an arbor entry and gated access directly from the front porch
C: First-floor bedroom has expansive views of the side yard, while the second-floor suite features a sitting area and large shower
D: Access to garage and parking is from the private rear lane
E: Two-car garage with direct entry through laundry and drop-zone area
F: Single-car guest parking
Cardiff Duplex
DESIGNER: Jeff Addison, director of design, Kevin L. Crook Architect, jaddison@klcarch.com, 949.660.1587
DIMENSIONS: Width: 39 feet, 8 inches; Depth: 65 feet; Living area: 2,214 sf
These duplexes located in the beachside community of Cardiff-by-the-Sea, in Encinitas, Calif., were designed to have their own identity while also relating to the surrounding neighborhood. The downward sloping lot created a challenge in orienting spaces to the ocean views while also maximizing living area and respecting the building height. The solution was to create three levels of living. The first level at grade has the main entry, primary bed and bath, a deck, and a garage.
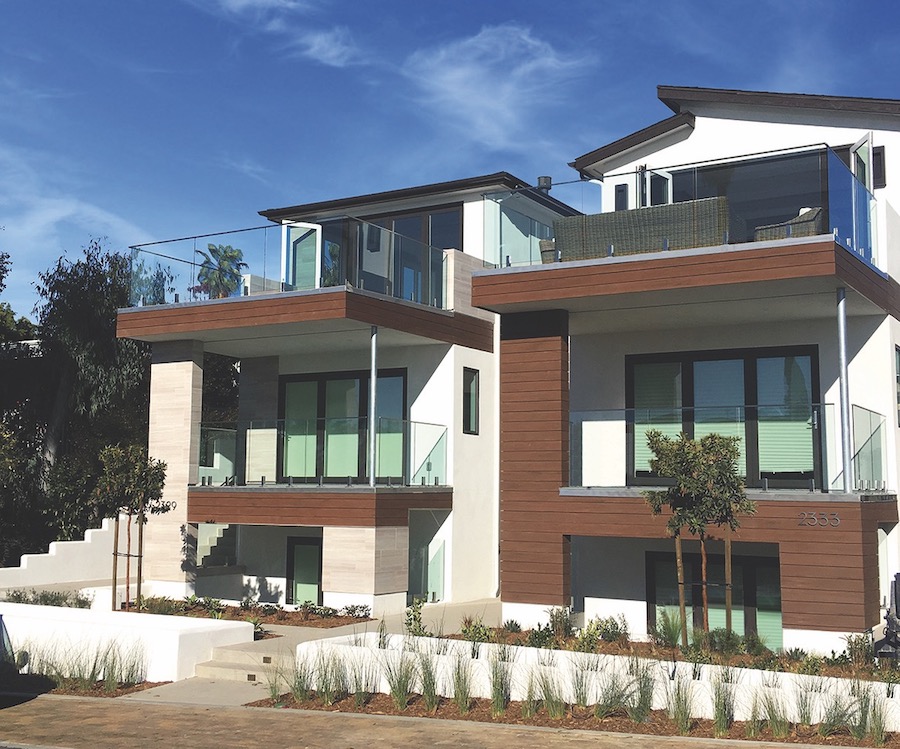
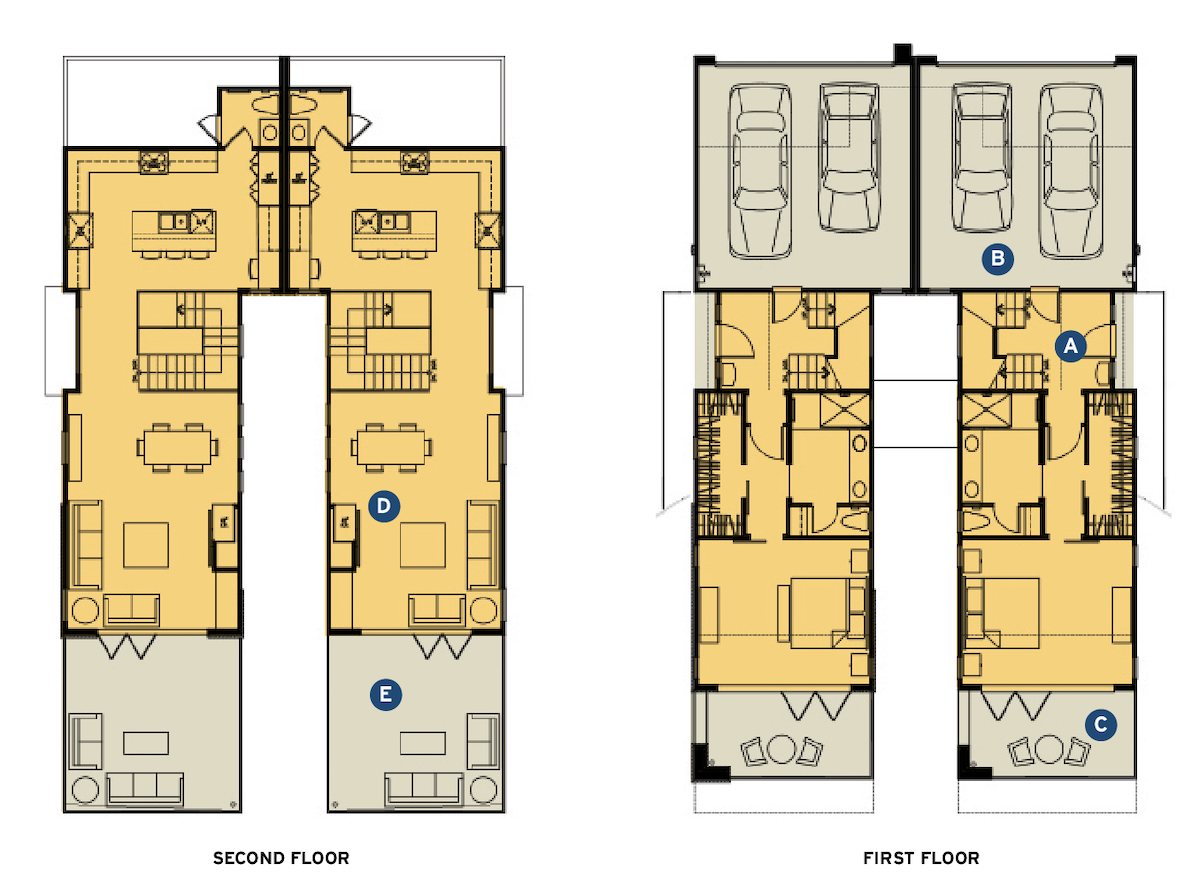
The second level includes the living area and a massive entertaining deck to maximize the 180-degree ocean views. The basement level has its own entry and features two living suites, as well as a central living space. A central staircase connects all the levels internally. The contemporary-style elevations relate to the context of the neighborhood with a variety of materials including stucco, stone veneer, horizontal wood siding, and glass railings to maximize ocean views.
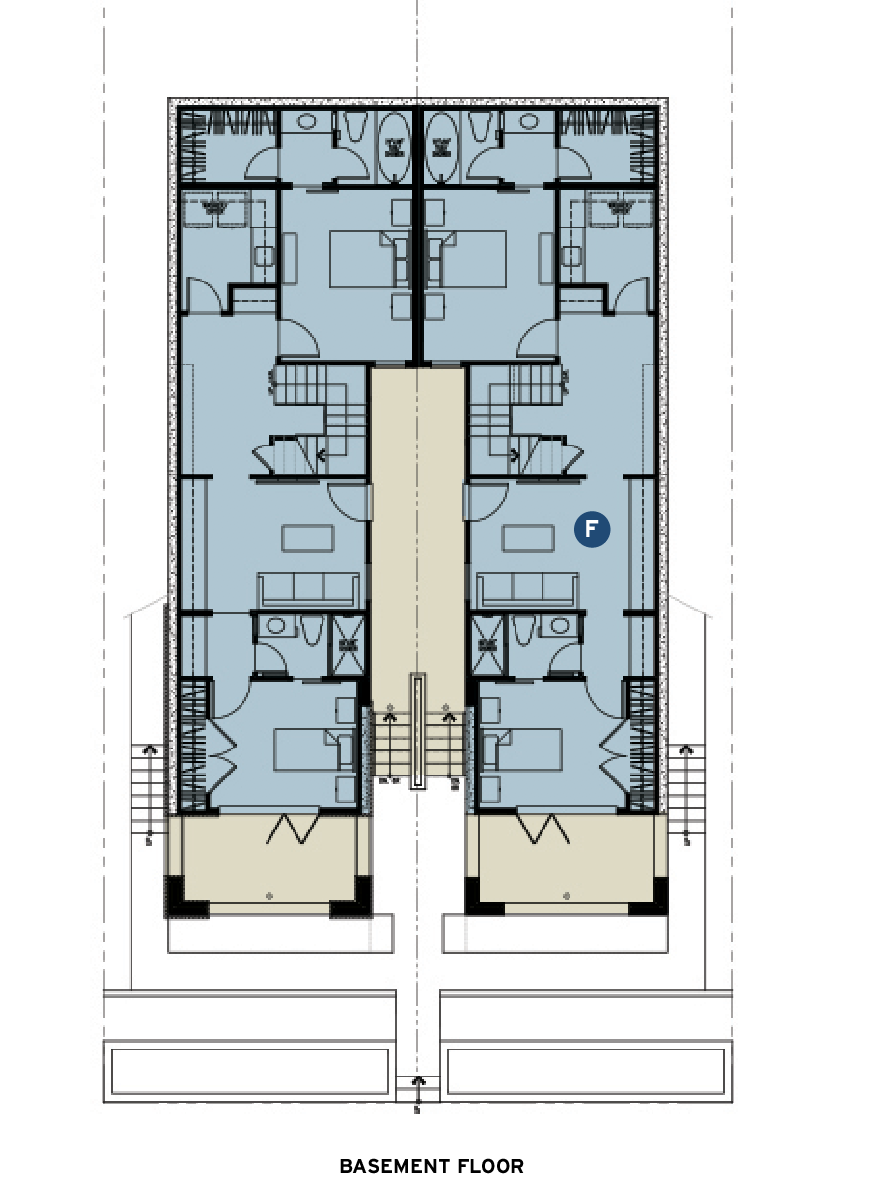
A: Main entry level with primary bedroom and primary bath
B Two-car garage for each unit
C Private deck off primary bedroom
D Main living area adjacent to dining and kitchen at second floor
E Deck off Living space with 180-degree views of ocean
F Basement level living space is shared between two suites

