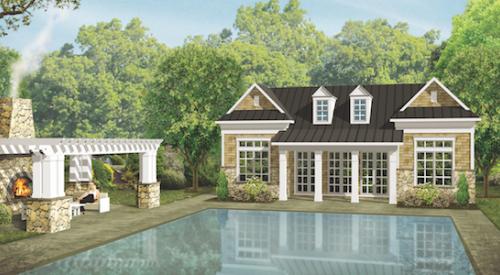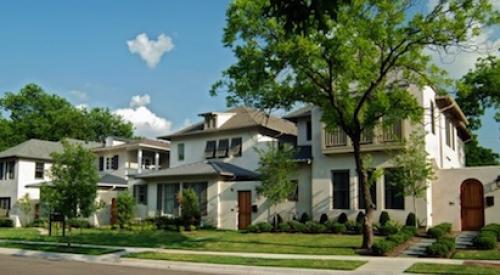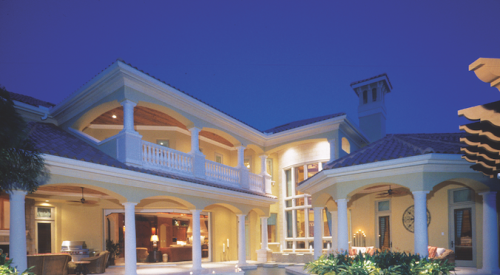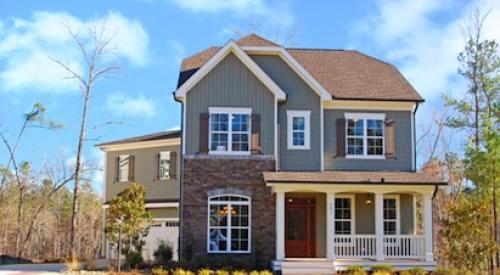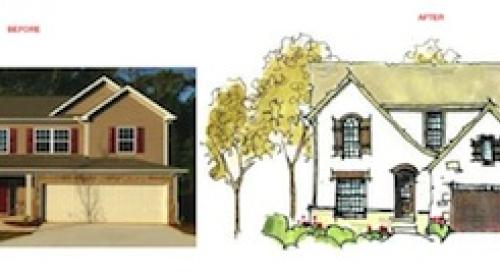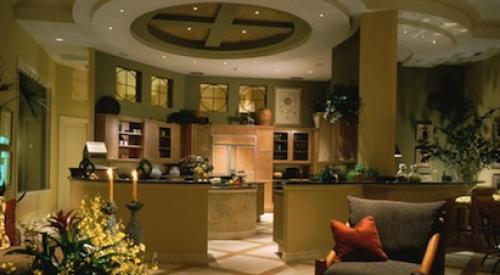Outdoor living areas often become the focal point of a home. We typically consider the rear yard to be the best location for an outdoor living space, creating a strong interconnection between the interior and exterior. However, when strategically located at the front of the home, this area can become a welcoming entry while also functioning as additional entertaining space.
The following examples from our design team all succeed in extending the interior living spaces into outdoor retreats. From cozy conversation areas in front of a fireplace to a dramatic glass-enclosed backyard, each of these designs emphasizes the value of outdoor living spaces.
1. Riverfront Escape

Architect
Donald F. Evans, AIA
The Evans Group
devans@theevansgroup.com
407.650.8770
www.theevansgroup.com
Designing outdoor environments that compliment the architectural theme of the home is imperative; take full advantage of the natural aspects of the site and make the most of what you have been given. In this case, the site is low and falls off toward a river, so we designed a unique “boardwalk” entry over a large koi pond and a rear yard environment with a cascading rock waterfall pool environment. The result is a home that looks like it belongs on this site along the river.
Rather than fill a low, wet riverfront site, the design utilizes an elevated “car bridge” that leads to an entry bridge over a large koi pond to the front door of the home. It accentuates the theme of the home and creates a breathtaking entry sequence.

A. Upon entering the home, you can see straight through to the rear-yard outdoor oasis.
B. The covered verandah and boater’s porch look out over the cascading outdoor environment toward the river beyond. The large, two-story screen enclosure was designed to create the necessary protection from the elements while not creating a visual eyesore.
C. The master suite was designed to take full advantage of the outdoor environment and the views afforded from this one-of-a-kind site.
D. Adjacent to the spa, a shallow kiddie pool was disguised as the top of the cascading waterfall pools.
E. Various wood and stone decks designed around the cascading pools and tropical plants are perfect for sunbathing, river wildlife watching, or visiting with family.
F. The culmination of the cascading rear-yard environment is the boat dock on the river.


[pagebreak]
2. Plan No. 56530

DESIGNER
Larry W. Garnett, FAIBD
254.897.3518
larrygarnett@larrygarnettdesigns.com
www.smartlivinghomedesigns.com
PLAN SIZE
Total living area: 2,310 sf
House width: 56 feet, 4 inches
House depth: 103 feet
This three-bedroom home wraps around the outdoor living area. While the massive double wood doors at the main entrance appear to open directly to the home, they actually provide a surprising introduction to the indoor/outdoor focus of this home. Expansive glass and doors offer magnificent views from almost every room.

A. Door from master suite to porch and pool area
B. Two-way fireplace opens to covered dining area and pool
C. Covered outdoor kitchen with serving bar
D. Bath and dressing area convenient to pool and garage/shop
E. Home office has window that allows view of pool area
F. French door provides easy access from kitchen to outdoor dining
G. Living, kitchen, and dining areas all have views toward outdoor living spaces
H. Double front “entry” doors open to outdoor living area, offering a preview of the indoor/outdoor living experience
[pagebreak]
3. Courtyard Retreat

Architect
Brit Perkins, AIA, LEED AP, CGP
EDI International, Inc.
brit@ediarchitecture.com
713.375.1410
www.edi-international.com
At every turn, this residence was designed to take advantage of the mild climate and encourage outdoor living. One side of the gallery, along with the living and family rooms, open out to a courtyard with a magnificent oak tree in the center. The other side of the family room, as well as the kitchen and breakfast area, open to a long colonnade overlooking the pool. The pool court terminates in a natural rock outcropping and a bocce ball court.

A. Formal entry — opens onto a gallery which directs the view out to the cabana and pool
B. Gallery
C. Living room
D. Dining room
E. Courtyard
F. Family room
G. Breakfast area
H. Colonnade — great area for escaping the sun
I. Pool
J. Cabana — features a fireplace for warming up on cool evenings, along with a summer kitchen and bath
K. Bocce court



[pagebreak]
4. Tuscan Sun

Architect
Rick Garza
RPGA Design Group Inc.
rickgarza@rpgaarchitects.com
817.332.9477x206
www.rpgaarchitects.com
PLAN SIZE
Living area: 4,047 sf
Porches: 729 sf
Garage: 590 sf
Width: 93 feet, 3 inches
Depth: 57 feet, 3 inches
Tuscan Sun was designed and equipped to cater to entertaining company outside. There are three outdoor living spaces: the front living area is great for a morning coffee; the courtyard is opened up from the family area which is great for dinner parties; and the loggia upstairs offers a quiet place to relax.

A. Outdoor fireplace for entertainment on a summer’s eve
B. Family room wall of windows and doors open up to let the fresh air from the outside in, as well as to entertain
C. Guest room is easily accessible to the front porch
D. A warm and inviting area to have coffee in the morning
E. Stairs to easily access the courtyard
F. A great space for messy arts and crafts or a quiet place to relax



[pagebreak]
5. Outdoor Pavilion

Architect
Dominick Tringali Architects
jamieq@dtarchitects.com
248.335.8888
www.dtarchitects.com/probuilder
PLAN SIZE
Overall size: 560 sf
Width: 19 feet
Depth 29 feet
This pavilion is adjacent to a clubhouse located in a residential community. By adding this covered pavilion, the amenities within the clubhouse are extended to the outdoors. The inspiration was to create a unique space where residents of the community could entertain guests, celebrate the outdoors, and enjoy the views
within the community.

A. and B. Hanging ceiling fans help to maintain the temperature of the space
C. Wrought iron railing surrounds the perimeter of the pavilion
D. Fireplace adds coziness and warmth to this gathering place
E. Ceiling perimeter surrounded by limestone archways
[pagebreak]
6. Outdoor Getaway

ARCHITECT
Todd Hallett, AIA, CAPS
TK Design and Architecture
thallett@tkhomedesign.com
517.548.7274
www.tkhomedesign.com
PLAN SIZE
Living area: 2,825 sf
Porches: 680 sf (rear), 62 sf (front)
Garage: 635 sf
Width: 72 feet
Depth: 86 feet, 4 inches
The best outdoor spaces are those that blur the lines between outside and inside. The key to creating phenomenal outdoor space is to integrate the space into the initial design of the home. When this is done right it will be hard to tell where the home stops and nature begins.

A. Entrance courtyard blurs the line between inside and outside
B. Optional entrance tower (not shown in elevation) provides another layer to the procession from outside to inside
C. Outdoor fireplace anchors the courtyard and adds flair and comfort
D. Folding glass doors create a seamless transition from the outside to the interior
E. The foyer becomes a bridge between two outdoor spaces
F. Two-way fireplace to loggia visually connects the space to the owner’s suite
