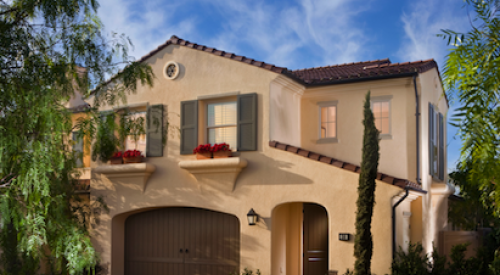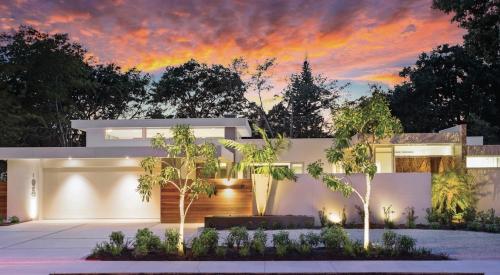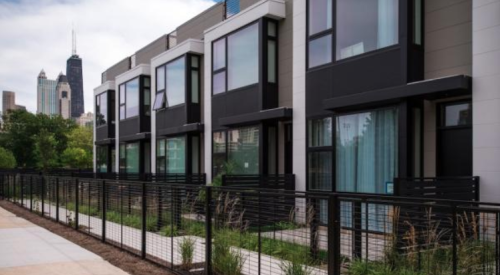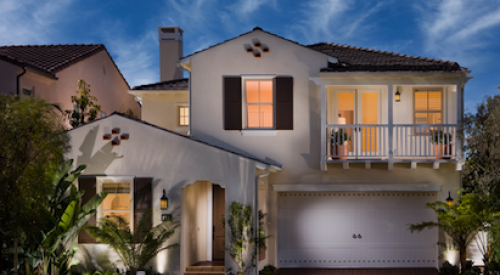|
Garland Park, a William Lyon Homes neighborhood in the master planned community of Woodbury in Irvine, Calif., attracts buyers because it offers privacy, square footage and affordability. The townhouses are attached, but they live as detached. "With interior courtyards that are unique to the units themselves, the neighborhood really has some livability like detached," says Brian Doyle, vice president of sales and marketing for William Lyon Homes.
Opportunity
 |
"It was a team effort from the consultants and our own internal team came up with a solution that provided the best results," says Doyle. "Ultimately, the design did something the Irvine Company would say William Lyon is the builder for this project."
The main opportunity for William Lyon was to build an attached single-family neighborhood that provided private outdoor settings and livability within each floor plan as well as the neighborhood. William Lyon brought in Bassenian/Lagoni Architects to help achieve this goal. "We wanted to bring into the multi-family an idea that's been working well with single-family homes with the courtyard concept," says Steven Dewan, principal at Bassenian/Lagoni Architects. "That drove the design of bringing private outdoor spaces to attached product."
Living differentlyFour floor plans offer versatility for a number of lifestyles. "We did our research for a product that would appeal to a fairly broad range of buyers," says Doyle. "We felt like this buyer would be made up of anything from singles to couples to young families and that's what we attracted."
Most attached townhouses share walls and possibly vertical space with another unit. The townhouses at Garland Park share few adjoining walls and none of them share ceiling and floor space. "Your living space above you is your living space, not someone else's unit," says Doyle.
Residence One, at 1,355 square feet, is a two-story, two-bedroom unit with a two-car tandem garage. Residence Two, at 1,737 square feet, shows the great use of outdoor living space. "It's that private courtyard that acts as an entry element to the house," says Dewan. "The kitchen opens directly onto the courtyard, which is a nice outdoor living feature."
Two of the major draws for Residence Three, shown in the floor plan at right, are the downstairs bedroom and the third floor master bedroom. This three-level, 1,878 square foot home offers different styles of living, depending on the homeowner's needs. The downstairs bedroom can be converted into a den and is secluded from the rest of the home on the second and third floor. The third floor master bedroom offers complete privacy.
At 1,971 square feet, Residence Four is the largest of the plans. "This unit really feels like a single-family detached home," says Doyle. Three sides are detached from the rest of the building, and the courtyard offers indoor/outdoor livability by opening up to the living, dining and family room.
 |
Each building complex within Garland Park is made up of eight units, which can feel like large buildings, not comfortable homes. The courtyards, though, break up the monotony to create a more human scale building. "It actually made it more of an intimate building," says Dewan.
OutcomeTo date, sales have reached 124 out of 166 units sold. The townhouses of Garland Park are affordable housing for Irvine, ranging in price from $507,990 to $638,000.
"We've had a lot of success with that," says Doyle. "We know the market very well. We understand the dynamic of the market and the dynamics of the construction processes that relate to that kind of product."
Another major success for Garland Park is its location. "Woodbury is a centrally located community in Irvine, but it's central to most of Orange county too," says Doyle. "From the standpoint of transportation service, employment and the amenities the Irvine company put into the project of Woodbury makes it a very attractive project for the consumer."
|












