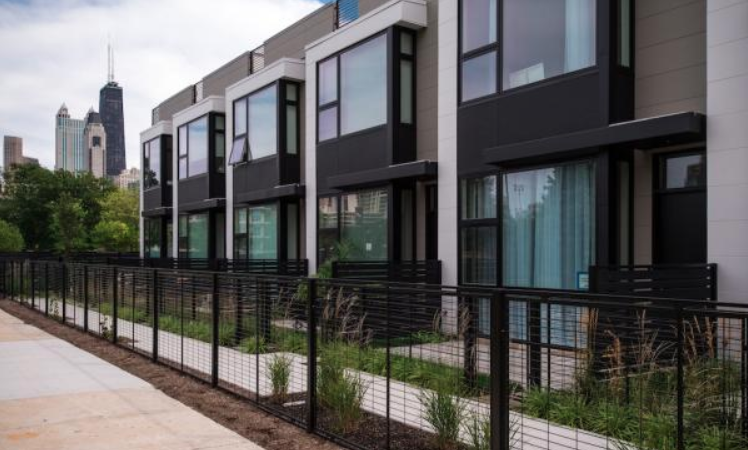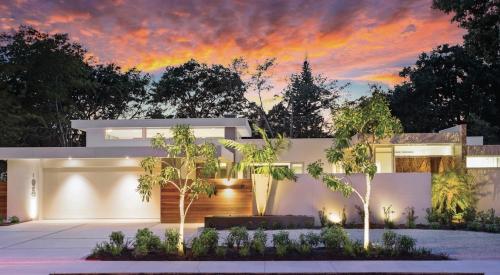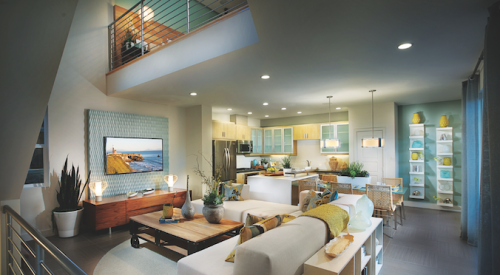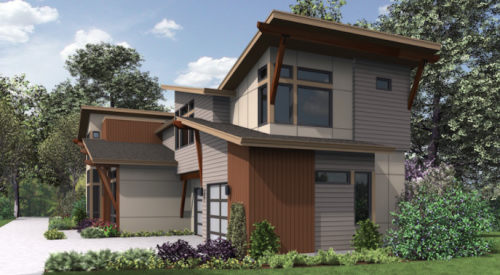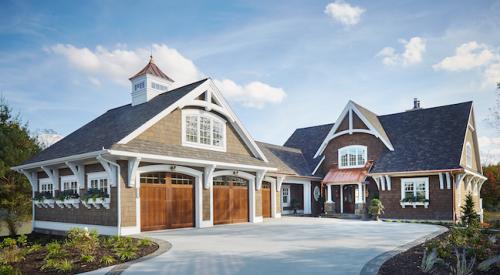It was while doing fieldwork for Meyers Research that Adam McAbee noticed that inward-focused communities are a trend. McAbee, a vice president in Meyers Research’s San Diego office, visited a community of four single-level detached homes facing onto a courtyard. “I thought it was so creative that [the builder] was able to take a duplex lot in a market where demand for higher-priced product was weaker than for lower-priced product and translate that into four very livable units,” he says. “The courtyard created a nice environment.”
McAbee soon discovered other infill projects that had this inward focus, sometimes compensating for a lack of vibrant surroundings by putting the emphasis on interior amenities. “With some communities, even though you’re close to employment, shopping, and so on, the surrounding areas may be a little run down and need a shot in the arm,” says Meyers’ managing principal Tim Sullivan, who is based in Irvine, Calif. “The way that we improve neighborhoods is from the inside out.”
The trend is not limited to California. “We’re seeing it across the country, and we think it’s a sea change in attitude,” Sullivan says. “It really translates from the individual consumer to the home to the community and back.”
While there are benefits to focusing inward, architects and planners must be careful not to create an air of exclusivity, says Doug Van Lerberghe, principal of Kephart Community: Planning: Architecture, in Denver. “The biggest challenge often is overcoming the objections of municipalities and jurisdictions that are usually looking for plans and designs that connect and engage with the larger community,” Van Lerberghe says. To overcome this challenge, Kephart creates a welcoming entry to the community and links it at controlled points to the surrounding area so that it doesn’t alienate people from the outside.
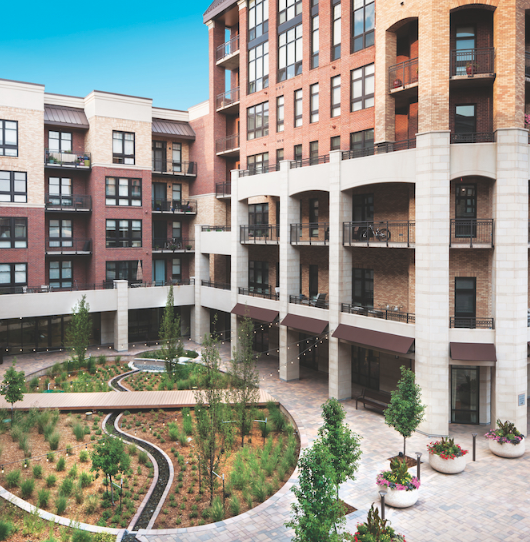
One example is Kent Place Residences, an apartment community designed for those who are renters by choice. Kent Place has 23,000 square feet of amenity space located in the center of the project rather than on a busy corner. “To draw people into the center of the community, we designed a vibrant piazza with lush landscaping, fountains, and Tivoli lighting,” VanLerberghe says. “The piazza creates a tranquil transition between public and private space while giving the community a signature statement and a unique sense of arrival.”
Some infill communities focus inward to draw attention away from commercial areas and railroads. “It’s a buffering of the new community from existing adjacent properties that may be considered unfriendly,” says Sherman Jones of Robert Hidey Architects, in Irvine, Calif. “It gives residents a sense of place and enhances privacy and security, and it promotes interaction among neighbors.”
One pitfall of focusing inward is the lack of what Jones refers to as 360-degree architecture. “Often these communities ‘turn their backs’ on neighboring sites, leaving elevations that are typically less detailed,” he says. “Additional design emphasis needs to be placed on these elevations.”
When Surroundings Aren’t Pretty
As Mark Larson, partner at Rehkamp Larson Architects, in Minneapolis, says, “Some infill sites are absolutely spectacular in every possible direction, but most aren’t.” A lot with an alley, an ugly house, or a close neighbor on one or more sides requires the architect to orient living space inward. Larson relishes such projects because “they can actually produce cool houses. When you can’t control the outside, you can still control the inside.”
Rehkamp Larson typically designs custom single-family detached homes on infill lots. “We normally start a project by looking at the constraints: the setbacks, the lot coverage, the height limitations, and any neighborhood requirements about exterior materials,” Larson says. “But in a funny way, the more constraints you have, the more it makes for an interesting house. So you go beyond the basic zoning requirements and look at things like primary and secondary views, solar orientation, and the direction of prevailing breezes.”

A client's desire for Joseph Eichler-like design prompted architect Mark Larson to create a house with an interior courtyard. Larson popped up the center of the one-story home and added clerestory windows to flood the space with daylight. Photo: Troy Thies
One home was built on a lot with wetlands to the rear and a close neighbor on one side. The client was a fan of Joseph Eichler’s modern houses, which were popular in California in the 1950s and ’60s. That gave Larson the idea to create an interior courtyard in the middle of the house, which was only one story. “We popped up the middle to give it a taller ceiling and put clerestory windows around the perimeter,” he says. “That way you get this pool of light in the middle of the floor plan, not just at the edges.”
Tightly Packed Houses Focus on Outdoor Space
The June Street Collection, in West Hollywood, built by Canfield Development and designed by KTGY Architecture + Planning, consists of 10 single-family detached homes ranging from 1,887 to 2,255 square feet. The homes are organized around landscaped paseos that lead to the residents’ front doors. Private auto courts are enhanced with decorative paving and complementary drought-tolerant landscaping. All of the homes have ample outdoor space and rooftop decks, plus lower-level decks. Canfield built the homes under the city’s Small Lot Ordinance, which permits a more compact footprint and maximizes the lot. The June Street homes are separated by a mere 8 inches of air space. Brian Gelt, vice president of development for Canfield, says the neighbors weren’t happy about the original proposal for 3½-story townhomes on the site. “So we worked with them to redesign the project,” he says. Only one driveway with five units on each side was created, which decreased density and makes the courtyard the focal point, he adds.
All patios face inward. The design team, which also included landscape architect SQLA, in Brea, Calif., and Studio Bricolage, in Santa Monica, Calif., designed a Spanish-contemporary courtyard theme with Old World cobblestone pebbles set in a round pattern in the center. They then added a pair of rectangular fountains on either side of the court entrance and a driveway gate with a modern, horizontal wood skin. Five of the 10 homes were sold in two weeks, priced from $1.4 million to $1.6 million.
Inward or Outward?
Not every infill project should be focused inward. Chris Texter, principal with KGTY Architecture + Planning, in Irvine, Calif., says it’s a matter of context. There are many questions that need to be answered, Texter says, including:
• Do the surroundings offer amenities, and does the community want to face those amenities?
• Is the existing neighborhood compatible with the new development in use and scale?
• Do the streets provide the right scale for the development?
Texter emphasizes that an inward focus doesn’t necessarily mean turning your back on the surroundings—especially if the development is adjacent to a busy street or freeway. When creating inward-looking developments, the focus should be on making an enclave. For example:
• Does the vehicle and pedestrian circulation have a hierarchy?
• Is there a community gathering space and private or public outdoor space?
The idea is to create a village of scale to promote a healthy lifestyle. But the concept of focusing inward can be extended to individual lots and homes as well. “It’s clear that the market is embracing and looking for privatized outdoor space,” Texter says. “The traditional backyard with a neighbor on each side and in the back is being accomplished through the use of courtyards, covered loggias, and landscape elements.”
Connecting Private Space to the Public Domain
For Sherman Jones, Orchard Park, a community in San Jose, Calif., is a perfect illustration of inward-focused design. “Orchard Park has a pedestrian-friendly site plan with strong landscape integration, open space and landscape pockets, and architecture that visually connects private and public spaces with elements such as porches, decks, and courts,” Jones says.
The architects looked at the adjacent neighborhood for clues about the project’s orientation. A natural arroyo to the southwest has mature flora and fauna as well as public walking and riding trails. Accordingly, the property was configured with a large open space and 1-acre public park abutting the arroyo. The community’s 2-acre riparian path is an extension of the existing trail.
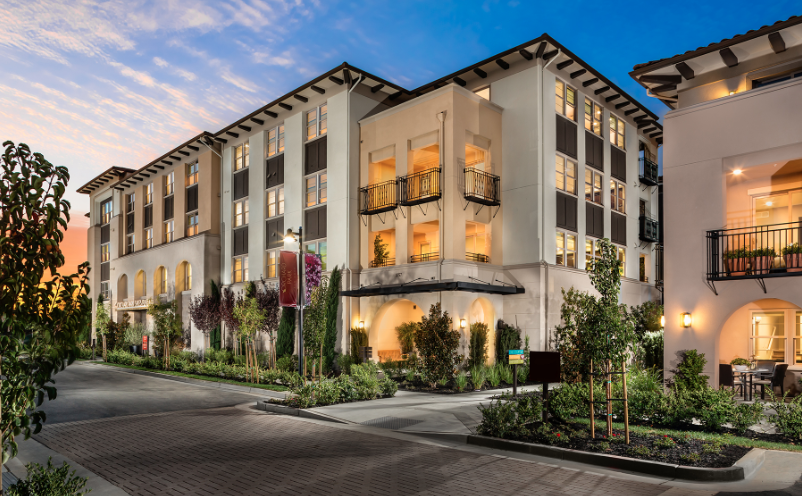
The attached homes at Orchard Park are oriented to public open space that abuts a natural arroyo with walking and riding trails. Primary views, porches, and balconies face landscaped, shared courtyards. Photo: Christopher Mayer
The New Home Co., of Walnut Creek, Calif., is building 239 homes at Orchard Park, including Townhomes, Flats, and Courts. The Townhomes are more like detached homes, says Jones, while the Flats and Courts are stacked. The Townhomes are best suited to young families, due to direct access to each unit and their connection to activity at the ground level, says Jones. The Courts cater to first-time buyers and young professionals with high-tech jobs. The Flats were conceived more for first-time buyers as they are the most affordable, he says.
The buildings are organized to maximize privacy with primary views, porches, and balconies oriented to landscaped shared courts that filter in a linear pattern to a private clubhouse and the large open space and public park. Townhomes range from 1,622 to 2,123 square feet and are priced from the mid-$800,000s to the high $900,000s. Flats are 1,661 to 2,147 square feet and priced in the high $800,000s. The Courts, which are sold out, range from 1,690 to 2,243 square feet and priced from the $800,000s to $1.1 million. Since the community opened in 2014, 220 units have been sold.
Haven for Horse Lovers
Oaks Equestrian Center, in San Juan Capistrano, Calif., is regarded as one of the best equestrian facilities in Southern California thanks to the dedication of its owner, Joan Irvine Smith. Several years ago, Irvine Smith sold the 20-acre property to Del Mar, Calif., builder/developer Bill Davidson, who in turn created something magical. The Oaks Farms realizes Davidson’s vision of integrating the equestrian facility with single-family detached homes. He succeeded where previous builders had failed, obtaining entitlements to build 32 homes ranging from 3,400 to 4,200 square feet. Davidson took great care with the property, which has oak trees that are hundreds of years old. “We pushed parking to the rear of the site and moved the best of the equestrian buildings to open space,” he says. “We also saved trees and added new barns. The trees are positioned as if they were on a golf course, and one bridle path runs right behind the houses.”
R. Douglas Mansfield Architect, in San Clemente, Calif., created elevations that are a mix of farmhouse and Spanish architecture and incorporate elements of old San Juan Capistrano. The white stucco walls, dark wood trim, and rooflines of the old houses were integrated into a fresh, clean style. Nine homes have been sold to date, ranging from $1.7 million to $2.2 million. The buyers are mostly families, and 90 percent of them own horses. However, architect John McKee points out that one doesn’t have to be a horse owner to appreciate the community’s unique ambience. “It’s like purchasing a home on a golf course,” he says. “Even though you don’t play golf, you love the view.”
Creative Solution for an Emerging Neighborhood
Chicago’s Basecamp River North is located on land that decades ago was occupied by public housing. It’s close to downtown Chicago and popular neighborhoods such as Lincoln Park and the Gold Coast. Basecamp was intended to give residents a better quality of life in an urban environment, and it does so through a mix of two- and three-story row houses with two-car garages. The low-rise project contrasts with the density of nearby high-rise buildings, says Zev Salomon of Ranquist Development Group, in Chicago.

The low-rise buildings of Basecamp River North offer a striking contrast to nearby high-rise buildings, including Chicago's famed John Hancock Tower. Photo: Nicholas James
Architect George Pappageorge, co-principal of Pappageorge Haymes Partners, in Chicago, says the project is inward-focused in some ways and outward-focused in others.“The townhouse elevations are articulated with nice materials and they’re attractive elevations by themselves; they face the street with front doors and façades,” he says.

Basecamp residents enjoy skyline views of downtown Chicago from their roof decks. Photo: Nicholas James
The unit types are based on an earlier project by Pappageorge Haymes that consisted of 65-foot-deep town houses (much bigger than the norm for a Chicago neighborhood). “We made the footprint much deeper,” Pappageorge says, “so we could have the garage and the kitchen/living/dining area on-grade, which meant the indoor/outdoor space was contiguous.”
Basecamp sold out before construction started. The market-rate units were priced from $550,000 to $900,000.

At Basecamp, slab-on-grade living space opens to private patios. Photo: Nicholas James

Orchard Park (above and below) offers Townhomes, Courts, and Flats to attract a variety of buyers from young families and young professionals with high-tech jobs. Photos: Christopher Mayer


