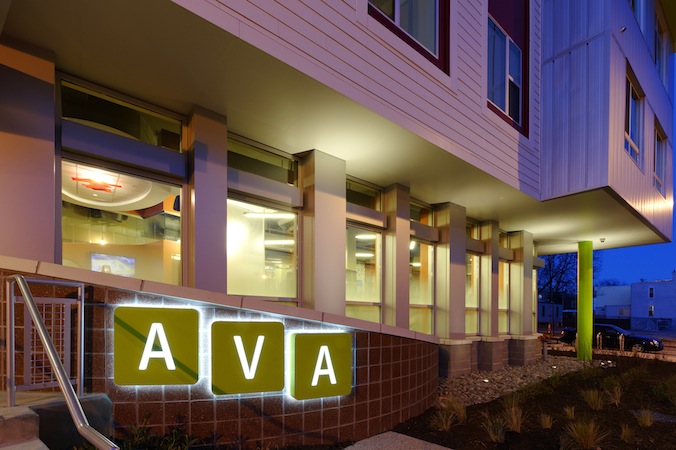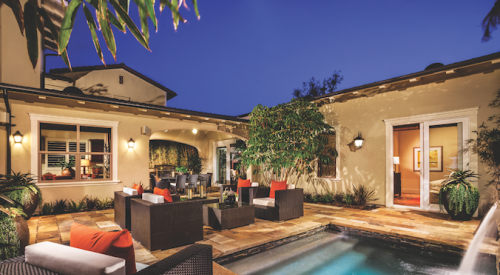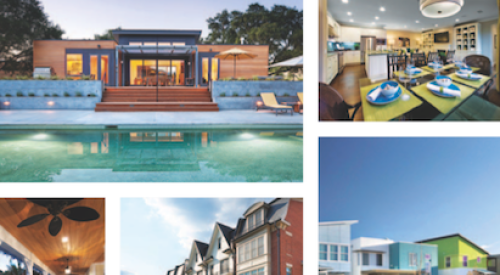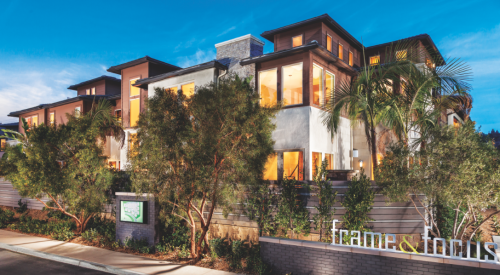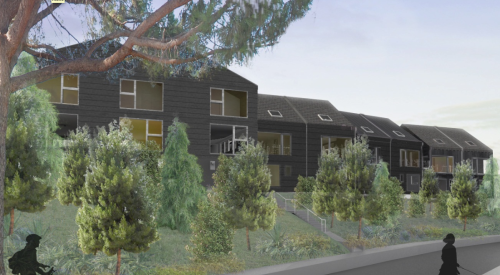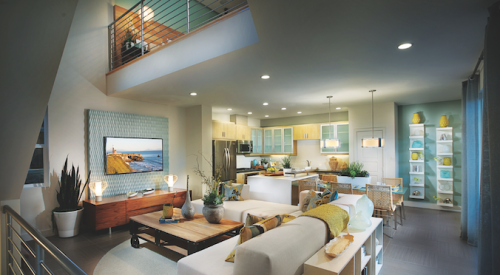AvalonBay Communities of Arlington, Va., has been developing multifamily housing for 35 years, so they know a thing or two about apartment design. The company has communities in the Northeast, Mid-Atlantic and Pacific Northwest regions as well as Northern and Southern California.
In 2008, AvalonBay conducted a comprehensive renter segmentation study. The result was two new brands, AVA and eaves by Avalon that supplement the existing Avalon brand, which is focused on high-end, class-A multifamily product.
AVA H Street in Washington, D.C., is one of the first AVA communities to hit the market. The project opened last December and at press time was 58 percent leased (80 units out of a total of 138). Design Innovations spoke to Jeff Wood, AvalonBay’s development director, and architect Rohit Anand, principal of KTGY Group, Tysons Corner, Va., about the project and why it’s been a hit with Millennials.

Photo courtesy of Bob Narod
DI: How are your new brands different from the traditional Avalon brand?
Wood: Our research showed that there were distinct segments of customers who had different needs and preferences for apartments. In order to more deeply penetrate our core coastal markets, we developed multiple brands. The eaves by Avalon brand is typically geared to more cost-conscious consumers who still want a good quality living experience.
The AVA brand was targeted to renters who wanted to be located in urban settings but couldn’t necessarily afford the larger apartments and higher-end finishes of a typical Avalon community. AVA appeals to younger people willing to give up a little bit of space in order to save on rent and be located near restaurants, nightlife, public transportation, and jobs.
AVA H Street is specifically geared to those young professionals who are living and working in and around the Washington, D.C., area. The neighborhood is as much an amenity as anything in the building.
DI: What kind of research did you undertake to determine what AVA customers wanted in an apartment?
Wood: We built two prototype units here in our office—a traditional Avalon apartment right next to a new AVA unit. The AVA unit was a bit smaller and the floor plans are very different. We had a clinical psychologist walk about 30 different people through each unit and ask questions, such as “Would you pay more rent for this feature?” and “Do you like this type of flooring as opposed to that type?” She didn’t just ask about what they preferred, but why they preferred it and how they viewed their apartment contributing to their every day life. That drove a lot of the design decisions we made going forward.
DI: You mentioned that these renters are on a limited budget. How did you keep rents at a manageable level?
Wood: We built a mid-rise project in a primarily high-rise market. AVA H Street is wood-frame as opposed to concrete, which is less expensive to build, and we minimized the use of brick and other costly materials.
We also designed smaller units, about 20 percent smaller than a typical Avalon floorplan, and used more cost-effective finishes. The amenity spaces are smaller but more efficient. But both the apartments and common areas do a better job of targeting residents. They’re more functional.

Photo courtesy of Bob Narod
Anand: The average net unit size across the whole project is 690 square feet, which is quite a bit smaller than what AvalonBay has built in the past. But these Millennials aren’t looking for big units. They don’t hang out in their apartments that much. They’d rather get together in the common areas or in the neighborhood itself.
The H Street corridor is a transitional neighborhood, not an established neighborhood. That gave AvalonBay the ability to buy the land at a lower price point. And the project is close to a mass-transit station, so we could achieve a significantly lower parking ratio.
DI: What’s unique about the AVA H Street design concept?
Wood: Outside the door to each unit is a customizable ID where the resident can slide in a picture or drawing or note that expresses their individuality. Immediately inside there’s a utility center—a counter where you can plug all your electronic devices into USB ports. There’s also a chalkboard wall where people can draw pictures or write notes for their roommates. And there’s a cabinet containing recycling and trash bins.
All of the kitchens and mechanical systems have been moved to the center of the unit; we call that our pod. The kitchens are galley kitchens, which frees up exterior walls for artwork and expands furnishing options. There are sliding, barn-style doors between bedrooms and living areas that can be left open or closed depending on how much privacy the resident wants.
One of the neatest features is the slat-wall closet. It’s a 12- to 16-foot linear closet with slat walls so that the accessories can be adjusted. Renters get a base package of closet accessories and can customize the layout with shelves and hanging rods. There are even accessories for hanging bicycles and kayaks and fishing rods. Even though the bedrooms are slightly smaller than the norm, when prospective renters see these closets, they grasp the concept immediately.

Photo courtesy of Bob Narod
Anand: I liken these units to the smartphone, which you buy and then customize with your own apps.
DI: How are the Millennials different from previous generations when it comes to mindset and lifestyle?
Wood: The folks that are renting our apartments are as tech-savvy as you can imagine. Wi-Fi is very important to them. And they want to socialize; they don’t want a separate game room, theater, etc. So we combined and opened up all the amenity spaces so that it feels really busy. People are always congregating in those spaces.
Anand: Generation Y is a very social generation, perhaps the most social generation ever. Technology allows them to be social at all times. We’ve found that there’s a fear of missing out or FOMO, as they call it. They want to live where their friends live so they don’t miss out on whatever party or activity or scene is going on.
Wood: One thing that’s pretty unique about AVA H Street is the trending wall in the lobby. It’s actually nine different TVs linked together. We worked with two developers from Twitter to put this together. The wall displays Tweets within a two-mile radius and from local businesses on H Street. The words are constantly moving and changing; for instance, if a local business is running a special, their name will appear largest on the trending wall.
Photo courtesy of Jeff Wood
The trending wall also broadcasts cable TV programs and is hooked up to an Xbox 360. That feature has been very popular and generated a lot of buzz.
In addition, prospective residents can view floor plans on this wall. Instead of giving them paper copies of floor plans that are old and outdated, we put everything up on the big screen. Prospects use an iPad to scroll through plans and current pricing.
