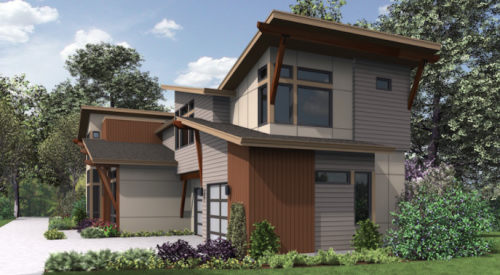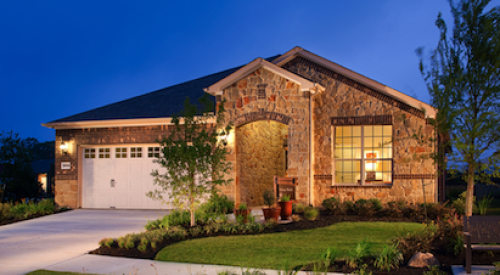| The Colonial architecture in the community of Valimar is reminiscent of turn-of-the-century development in Westchester County, New York.
|
Offering something different to homebuyers is almost always a sure-fire way to ensure a measure of sales success, but different doesn’t necessarily have to mean new. In the exclusive area of Westchester County, just north of New York City, one builder decided to return to what made the area so in-demand in the first place and is reaping the sales rewards.
"As the county developed in the early 1900s, it grew by small neighborhoods characterized by front porches, small cul-de-sacs and a cottage-type feel," says Mitchell C. Hochberg, president of Valhalla, N.Y.-based Spectrum Skanska, Inc. "What has been developed in the area recently has gotten far away from that, so we decided to put in a pedestrian-friendly community reminiscent of old Westchester, with peaceful streetscapes and most of the homes situated on small cul-de-sacs."
Sensing that area buyers were yearning for a return to that historical housing, Spectrum developed Valimar, a community of 165 Colonial-style homes with authentic period architectural details. Prices range from $434,900 to $549,900, which is quite affordable for this chic area just a 30- to 45-minute drive from Manhattan.
| With a separate soaking tub and shower, two walk-in closets and a sitting area, this master suite is deceptively roomy.
|
With a huge corporate presence in and around White Plains, N.Y. (major players such as Texaco, Pepsico and IBM have their world headquarters there), Valimar has a vast pool of young professionals to draw from. In fact, young professionals with young children have purchased nearly 70% of the more than 100 homes sold since November of 1999.
However, one of the unique aspects of this community is its appeal to a broad range of markets. The neighborhood is filling up with buyers young and old, as empty nesters have been snatching up the Colony model featured here.
"The first-floor master suite is very appealing to empty nesters, and the rest of the floor plan is conducive to the casual lifestyle the demographic is seeking," says Hochberg.
To keep the cost of the Colony down, Spectrum stayed away from the ranch plan common to today’s empty nester homes. By putting the secondary rooms upstairs, buyers have room for guests as well as flex spaces for home offices, exercise rooms or home theaters.
The interior features a host of hot-button items this buying segment demands. The custom gourmet kitchen opens up to a family room with dramatic window treatment, a soaring volume ceiling and a wood-burning fireplace with a slate hearth. The master suite is a true retreat for homeowners, with a large sitting area in the bedroom, two walk-in closets and a spacious and luxurious bath area. Formal dining and living rooms are also included for entertaining.
"This home is really designed for the ‘almost empty-nester,’ those who still have children and guests staying with them often," says interior designer Lita Dirks of Lita Dirks & Co., LLC of Engelwood, Colo. "We tried to make it softly sophisticated, but with a touch of funk. For example, we used stone flooring from the entry all the way into the family room to give the home a bit more of a design edge than you may get with typical hardwood."
| The 2472-square-foot Colony was designed with today’s empty nesters in mind; with an open floor plan and a first-floor master suite, plus formal dining and living areas for entertaining.
|
Hochberg says that while the inside of the homes carry a contemporary design for today’s lifestyles, great pains were taken on the exterior to capture the historic detail and charm of the older houses in the area.
"Our in-house design team, along with architect Bill Devereaux and myself, drove all over Westchester County taking pictures of all the great old houses," says Hochberg. "We tried to incorporate as many as we could on our houses."
Hochberg credits Valimar’s success to working with the same team that has created several of Spectrum Skanska’s other projects. They often use Devereaux & Associates of McLean, Va. for both their land planning and architecture, which Hochberg says ensures the homes "fit" well into the land plan. Lita Dirks is also employed from the beginning stages of planning as the interior designer, and Hochberg credits Elise Platt & Co., marketing consultants from New York City, as being "the glue that holds our design team together."
This team has certainly helped Spectrum Skanska in the past, as they debuted on our 2000 GIANTS list at number 100, with the highest average unit price in the survey at $800,000. Hochberg said project density (15 units per acre) was the key to keeping this community affordable, and buyers certainly seemed to be waiting for a project such as this. Pre-sales buzz was so great that 200 people showed up for the lottery of the release of the first 20 homes. That excitement has carried throughout the year, with nearly 70% of the homes being sold in that time. Homes range in size from 1855 to 2748 square feet, and hard costs average $70 per square-foot.
Also See:












