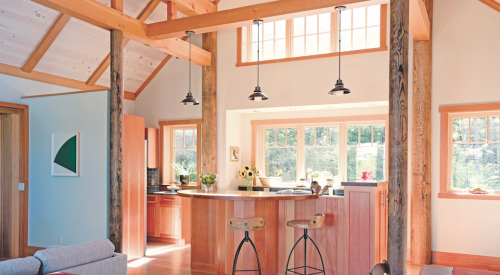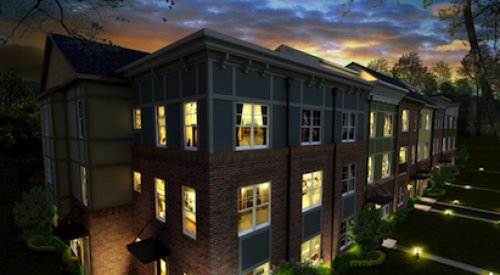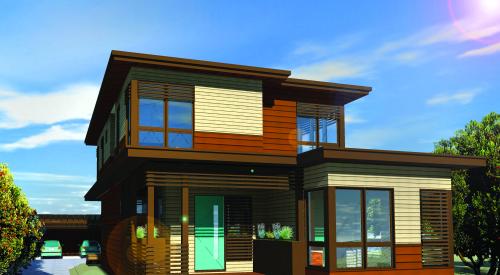The idea behind the Open Prototype Initiative — what will be a showcase of four high-quality, economically constructed homes — was to improve the way all homes are built in America. And information learned through the first home and subsequent prototype homes will also be useful for improving in-home treatment of the disabled and older Americans with a desire to age in place.
 It took a little longer than 20 days, but the three-story Open_1 Prototype home in Greenfield, N.H. is complete. |
The Initiative — a collaboration between The House_n Research Consortium at MIT, Bensonwood Homes and other industry professionals — will build four prototype homes — one every 18 months through 2010.
The first Open Prototype house, Open_1, was completed in August. The three-story, 28-foot by 46-foot home was built at Crotched Mountain, a Greenfield, N.H., non-profit organization that provides support services to disabled individuals and their families. The transitional home, which clients will use after leaving the organization's Brain Injury Center, incorporates universal and green design.
"The goal of the Open Prototype Initiative is to revolutionize the way homes are built, making today's extraordinary into tomorrow's ordinary," says Kent Larson, director of MIT's House_n.
A cornerstone of the Open Prototype Initiative is "open building," which views a building as a well-organized combination of systems carefully coordinated to ensure a better process and product for both homeowner and builder. It was developed in part by MIT in the 1970s and 80s. Bensonwood Homes founder Tedd Benson, who has been involved in open building for the past 15 years, developed the Open-Built system used in Open_1. Bensonwood is taking the lead in the design, prefabrication and on-site construction of the home aided by 3-D modeling and CAD.












