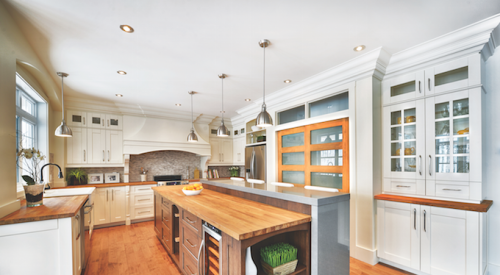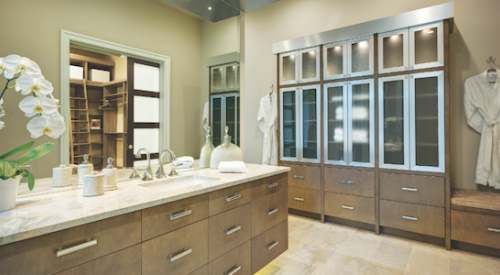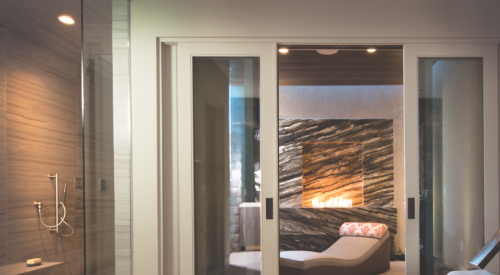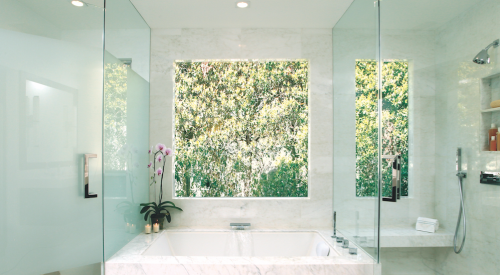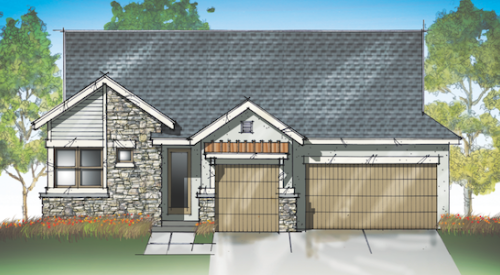
This kitchen, in a New Jersey Shore home, is by Richard Bubnowski Design, Falcon Industries, and interior designer Elizabeth Gillin, is equal parts timeless and on-trend. Clean lines prevail. Fewer upper cabinets and more lowers allow increased access for young and old, and several light sources—recessed cans, pendants, undercabinet, and daylight—enable task lighting, ambient lighting, and safe night-time navigation. Both circulation paths and task areas are amply lit. A one-level island has plenty of prep and storage space plus seating that allows for gathering. The cooktop is off-island, eliminating the need for an overhanging vent. Drawer storage is plentiful, permitting ease of use for all (Photo: Sam Oberter).
The hit TV series Downton Abbey was an entertaining reminder of many facts of history, including that, even in the grandest English homes, the kitchen was once a humble workroom (ample counter space for elaborate meal prep by Mrs. Patmore and Daisy notwithstanding). In American homes, the kitchen was long seen as humble, too: It had low-quality finishes, little daylight, and was isolated from the rest of the house. “Now, you can’t get your guests to leave it,” says architect Mark Larson, principal of Rehkamp Larson Architects, in Minneapolis. Living room, command central, and the place where the best gabfests always seem to happen, the kitchen’s importance endures as gathering spot and showplace, even if its owners are less than diehard cooks.
Now the ante for baths has been upped as well. No longer just a room for life’s necessities, baths are a place to unwind, escape, and indulge. They feature soothing lighting, sculptural soaking tubs, amply sized showers, and cozy places to sit. High-end designers in warm-weather climates report increased demand for master baths that connect to a private outdoor shower. Tech, which entered the kitchen years ago, has made its way into the bath, too, with steam showers that can control temperature, lighting, and sound, and toilets with integrated bidets and adjustable settings. For holding the attention of new-home seekers, kitchens and baths both loom large. Here are the trends worth knowing about for their beauty, practicality, and appeal to buyers.
ISLANDS
Kitchen islands are now equipped with sinks, bookcases, outlets, charging stations, deep drawers for pots and pans, trash and recycling pullouts, refrigerator drawers, a microwave niche, attractive surfacing, and plenty of seating. “Islands are the Range Rover of the house,” says Craig McMahon, an architect in San Antonio who builds spec and custom homes with his brother, Cavan. “This is the most heavily customized area of the kitchen,” says Tim Gehman, director of design for Toll Architecture. Spacious, one-level islands are now besting two-level design; cooktops have gone off-island because a vent hood overhead isn’t appealing and downdraft vents don’t always do the job, Gehman says. In a kitchen with dual islands, one can function as the outward face of the kitchen, with seating and room for cookbook shelves, while the deeper island is the cooking prep area, says Seth Hart, Senior Designer and Project Manager with DTJ Design in Boulder, Colo.
FLOORING
“It’s a mistake to have different flooring in different rooms because kitchens are such a part of the great room,” says architect Laurie Haefele, principal of Haefele Design, in Santa Monica, Calif., who continues to see wood floors as the most popular option in high-end kitchens. “Clients are often hesitant about using something that’s not real wood,” says Larry Garnett, owner of Larry Garnett Designs, in Glen Rose, Texas, who adds that impressive improvements in wood laminates are causing him to take another look.
As appealing as wood may be, it isn’t always a practical choice. Enter wood-look porcelain tile planks, ideal for homes in storm-prone areas, as well as for households with kids and dogs, says Cheryl Kees Clendenon, owner of In Detail Interiors, in Pensacola, Fla. Massimo Balucchi, new product director at Daltile, says that thanks to advances in digital printing, porcelain tile can replicate the look of wood better than ever before; the tile planks come in sizes starting as narrow as 4 inches wide and can measure as long as 4 feet. Balucchi adds that the choices in wood-look porcelain itself run a range, from rustic and rough-hewn to sleek and modern. “Consumers see large-format tile in airports, spas, and hotels, and they want to bring that look into their homes,” Balucchi says. In California, Florida, and the Sun Belt, he sees a growing interest in large-format tile for floors and, increasingly, walls.
A level substrate is important for any tile installation but is crucial for large-format tile, cautions Balucchi, pointing out the availability of products such as self-leveling underlayment. John Alldredge, technical service manager of Custom Building Products, agrees. “The longer the tile, the more critical the flatness of the floor,” he says.
A response to tile’s enduring popularity and the rise of the spa bath, subfloor heating is becoming standard in luxury homes and an optional upgrade for the midrange, says Cory Adams, project director with Robert Hidey Architects, in Irvine, Calif. “For $1,000, you can install an electric heated floor,” says McMahon, referring to mats that are installed on top of the foundation and under the floor finish. Laurie Haefele includes heated floors in select areas of the bath, such as the pathway from the bath entry to the shower.

A master bath by DTJ Design and Averton Homes affirms the bath's role as haven and spa, with hotel-style touches that buyers want to bring home. A walk-in closet with wardrobe storage for each member of a couple offers direct access to the laundry room. In compact spaces with less wall area, a dramatic feature wall becomes an art piece that’s also part of the mortgage. Vanities offer separate areas for both members of a couple, and dual shower entrances are steps away from each separate vanity area (Photo Courtesy Averton Homes).
TUB, SHOWER, OR BOTH?
Designers agree that the question of tub or shower is a personal one best made by the homeowner. “Only about 15 percent are tub people,” says Clendenon, “but those who are—they’re serious.” While a tub increases a home’s resale value, it isn’t necessarily a must for a master suite and can be offered in a hall bath instead. The advent of the spa bath has spurred design features such as the wet room, a tub and shower combination in which the tub is enclosed in the shower. “A wet room is more expensive because of waterproofing and tiling, but not radically,” says architect Kevin Alter, principal of Alterstudio, in Austin, Texas, who frequently includes them in custom projects.
Showers have been increasing in size; in addition, finishes are getting a luxury treatment inside and out. Slab showers using synthetic stone products offer a sleek finish on the inside, a dramatic feature wall on the exterior, and can result in fewer callbacks when tile installation is taken out of the equation, McMahon says.
AGING IN PLACE
In the kitchen, the advent of fewer upper cabinets and more drawers shows a trend toward accommodating both kids and older folks. In the bath, vanities at counter height with room for storage or a wheelchair, barrier-free showers, and handsome grab bars that double as shower shelves, all point to universal design gaining style. “Universal design is naturally incorporated into all our design, and for good reason,” says Mark White, CKD and owner of Kitchen Encounters, in Annapolis, Md. “It’s hard to argue with 3-foot[-wide] doorways as opposed to 2-foot-6,” says Tampa-based architect Ed Binkley of BSB Design. Binkley is a fan of pocket doors to offer clearances and favors in-line, galley-style baths for their sleek design and unobstructed pathway. For more on designing for aging in place, see “Lights Up,” below.
LIGHTS UP

Low-cost, flexible LED tape makes it possible to install accent lighting all over a room. The effect can be a striking novelty (think colored LED lights nestled in the tray ceiling of a powder room). More importantly, LED tape offers functionality. It can be installed under the lip of a kitchen countertop to illuminate drawers, under cabinets for countertop lighting, and in kitchen and bath toe-kicks, providing safe navigation in the dark as well as gentle ambient lighting that doesn’t produce glare. Raising a ceiling 2 feet reduces lumen output by half—an important consideration for task lighting. A 10-foot-tall ceiling requires two times as much recessed can light as an 8-foot ceiling, says Kichler’s Jeff Dross (Photo: Courtesy Kichler).
An oncoming gray wave demands design for aging eyes. “You’re either selling to someone who’s going to get older, or who already is,” says Jeff Dross, Kichler’s corporate director of education and industry trends. “Design for the older client.” Makers of cabinets and hardware have hopped on it: Haefele, for example, offers interior lighting for cupboards, drawers, and wardrobes, including closet rods lit on the underside—a boon for anyone with a closet full of dark clothes, regardless of age.
Eliminating shadows and increasing safety is more pressing than ever before. In the kitchen and bath, this means designing for task lighting and accent lighting, which can also provide ambient lighting. “One of the worst fixtures for older eyes is one that goes across the top of the mirror—that’s something Hollywood has known for years,” says Dross, referring to the side-lit mirror in an actor’s dressing room. Dross recommends steering away from overhead fixtures and installing lights on either side of the mirror. When lighting the kitchen, there’s actually no set rule—ceiling height, beam angles, and room color all factor in, he says, and lighting for task areas and circulation paths are both important. If you’re going to spend money on energy-efficient lighting in one part of the home, make it the kitchen: It’s the room where the lights stay on for the longest amount of time and it’s where you’ll see payback, Dross says.
RAIDING THE PANTRY

A pantry kitchen by Rehkamp Larson Architects offers work area, storage space, and a place to keep cooking chaos out of sight (Photo: Troy Thies).
The demand for more daylight in the kitchen has prompted a shift in storage. “I steer clients away from a kitchen that’s a sea of upper cabinets,” Cheryl Kees Clendenon, owner of In Detail Interiors, in Pensacola, Fla., says. When upper cabinets are necessary, she advocates uniform heights. “Staggering is a trick by manufacturers to try to make things look more custom, but it’s visually disorganized,” Clendenon says. Manufacturers offer mechanized drawers and inserts that slide in and out with a gentle push—a boon for oldsters as well as youngsters and the parents who want them to be independent. “It’s easier to lift up from below than to lower from above,” she points out. “Full-extension drawers are such a minor expense, but they really increase ease of use.”
Delivering more daylight means less available wall space, and that has translated to an increased interest in pantry space, a trend reported by builders of all stripes. This presents a range of possibilities, from closet to nook to dedicated room. An in-room pantry can hide in plain sight: Attractively fronted wall cabinets with built-ins and pullouts are available in a range of price points, from Ikea to Neff to Bulthaup. “A wall of cabinets with adjustable shelves is the easiest way to provide as much pantry space as possible in an entry-level home,” says Cory Adams, project director with Robert Hidey Architects, in Irvine, Calif.
A separate pantry can be as simple as an alcove off the main kitchen with upper and lower cabinets plus space for a blender, stand mixer, and coffee maker. Or a pantry can serve as a secondary kitchen, also known as a messy kitchen, back kitchen, or wok kitchen, complete with a cooktop, dishwasher, sink, prep space, and floor-to ceiling-storage for canned goods, serving platters, oversize pots and pans, and space for caterers to set up. With open kitchens adjacent to the living area, a back kitchen like the one pictured here by Rehkamp Larson, provides a place to keep kitchen chaos out of sight when company comes. When designing a separate pantry, “You don’t want a huge room with nothing in the center,” says designer Larry Garnett of Larry Garnett Designs, in Glen Rose, Texas. Clendenon agrees: “For a larger pantry, it’s a crime not to have lots of shelves, including deep ones that can serve as counter space.”
SEEING DOUBLE

A sleek bath by Robert Hidey Architects offers room for two at the sink and the mirror (Photo: Joe Fletcher).
Room for couples to each have space for clothes, potions, lotions, and grooming is an increasing factor in the bath. “It’s a big gift if you can afford each person in a couple their own little sink area, vanity cabinet, separate mirrors, and a closet,” says Steve James, founding principal at DTJ Design, in Boulder, Colo. Twin vanities, such as the one by Robert Hidey, shown, are an elegant way to deliver bath space for two. Ed Binkley, a Tampa-based architect with BSB Design, likes the twin sink arrangement, too, including sliding double-depth mirrors on tracks that permit face-to- face views across the counter. Designer Mark White, owner of Kitchen Encounters, in Annapolis, Md., recently installed a master bath trough sink with two faucets, a solution he likes because it eliminates what he sees as “the useless bridge of countertop between two separate sinks.”
Room for two or more is essential in kitchens, too. White often installs islands that have a sink on each side with a pivoting faucet in the middle so there’s less jostling amongst cooks for sink prep space. Many designers are noticing an increased number of men who cook and have strong opinions about appliances. “The kitchen is the living room,” says architect Kevin Alter, principal of Alterstudio, in Austin, Texas. “More couples are cooking together as a way of entertaining.” PB
