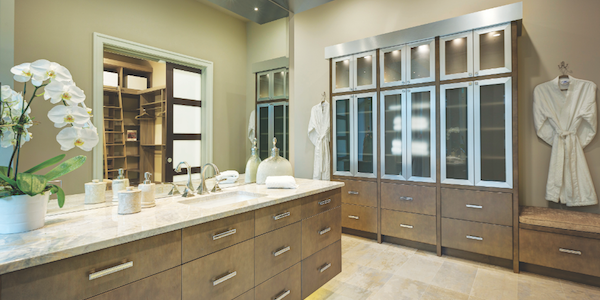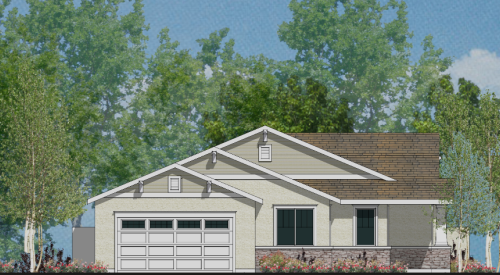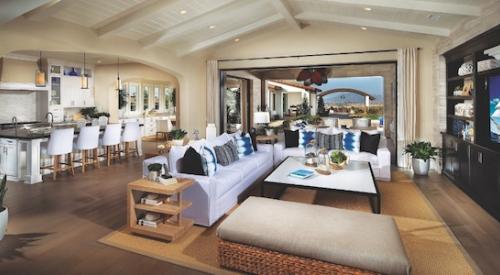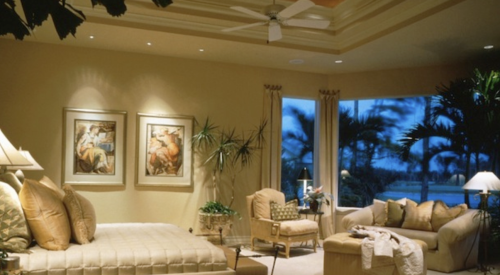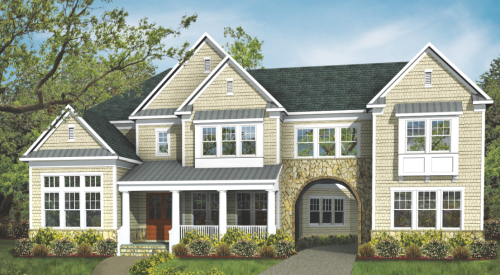If you’ve been designing and building homes for a while, you’ve seen the dramatic evolution of the primary bath. Your parents (or your grandparents) probably shared a bathroom with the rest of the family. If they did have their own private bathroom, it was likely basic, with no frills. Fast forward to the 1980s, when primary baths were often larger than the primary bedroom. Tubs the size of small swimming pools alongside a fireplace became the rage.
Today’s primary bath still consumes ample square footage, but luxurious details are now combined with functional storage design, superb lighting, dedicated dressing spaces, and exceptional plumbing fixtures. One idea that you’ll hear about from our design team is a growing movement toward eliminating the tub and using that space for an extra-large shower. While most primary baths are indeed big, I think you’ll be inspired by a functional and understated bath on these pages that occupies just 76 square feet. Are we witnessing the start of a tiny-bath trend?
To review past House Review topics, click here.
The Oasis

Architect
The Evans Group
Donald F. Evans, AIA
devans@theevansgroup.com
407.650.8770
Plan Size
Living area: 5,141 sf
Primary bath: 600 sf

Aptly named The Oasis, this award-winning show home is designed around an amazing courtyard, with a primary bedroom and primary bath that serve as the owner’s private retreat. The primary bath has four distinct zones: wardrobe, dressing, bathing, and private outdoor space (we named it the Garden of Eden). Special features include: separate his-and-hers vanities, preparation and dressing areas, and water closets; plenty of storage, with floating cabinets, halo lighting, and custom hardware; a wardrobe with an accessory island, bench seats, and a ladder up to additional storage; a shower that looks out on the garden and has multiple showerheads.

A. Wardrobe includes an accessory island, bench seats, and a ladder to upper storage that takes advantage of every square foot
B. His-and-hers dressing areas set a luxurious tone
C. Bath is separated into four distinct zones
D. Outdoor space delivers a vacation-spa experience, with an outdoor shower, lounges, and a whirlpool
Quito Residence

Designer
Classical Progression
Kevin Cozen
skylar@classicalprogression.com
310.435.0487
Plan Size
Living area: 2,000 sf
Primary bath: 76 sf

No matter how small the home, a proper primary bath requires certain amenities to earn that designation. Every inch of the Quito primary bath is strategically designed to accommodate a full array of luxury amenities, including double sinks and a separate tub and shower. Using a simple, consistent palette of materials creates the illusion of a more spacious room. Large tiles of silver travertine were installed on the entire back wall and on the vanity. Tranquil colors, top-tier materials, and European-style fittings combine to create a spa-like experience for this compact yet deluxe primary bath that adjoins a primary suite.

A. To distinguish the primary bath from other baths in the house, the shower is separated from the tub
B. The clear glass panel between tub and shower makes the bath appear larger
C. Light-colored marble tile floor complements the silver travertine and is easy on the eye
D. A soffit above his-and-hers sinks conceals LED lamps that cast indirect light through a sandblasted glass panel
E. Lower portion of window is fixed while upper part is operable, awning-style
F. Each sink has its own mirror, but window space isn’t lost—a mirror mounted on a piano hinge swings in front of the window above the right sink when in use
G. A floating vanity allows the floor tile to continue to the back wall
The Sydney and the Lynn
Architect
TK Design & Associates
Todd Hallett, AIA, CAPS
thallett@tkhomedesign.com
248.446.1960
Plan Size
Living area: 2,963 sf (Sydney); 4,150 sf (Lynn)
Primary bath: 164 sf (Sydney); 198 sf (Lynn)
Primary bath design is getting exciting again. One reason is because many buyers are opting to leave the tub out of the equation, freeing up more space. With good reason: The tub is typically the least-used element in a primary bath (as for sunken tub decks, they’ve gone the way of the dinosaur). Sure, some of us still need an occasional soak. But in general, tubs are giving way to spacious showers. Many builders worry about offering a tub-free primary bath saying, “not in my market.” My response? Not in your market—yet.

Sydney
A. Homebuyers in all price ranges are often opting to replace the tub with a rock-star shower (this one is more than 13 feet wide)
B. Vanities are simple, clean, and contemporary, eliminating contrived angles

Lynn
A. This bathroom has an option for a freestanding tub
B. Large windows admit plenty of natural light and are easily accessible
The Somervell

Designer
Larry W. Garnett, FAIBD
larrygarnett@larrygarnettdesigns.com
254.897.3518
Plan Size
Living area: 4,075 sf
Primary bath (including closet): 515 sf

The elegant details of the cabinetry and recessed round chandelier combine with an abundant amount of storage for clothes to create this spacious primary bath. The angled garden tub with glass-block shower wall behind become the room’s focal points. A doorless “walk-through” shower maintains privacy and provides plenty of natural light with the use of glass block along the exterior wall. Built-in cabinets in the bath and closet eliminate the need for clothes storage in the bedroom.

A. Doorless shower separated from tub with glass block can be entered from either side
B. 15-foot-by-12-foot primary closet features a center island for packing luggage, with drawers for clothes storage below
C. Additional drawers and cabinets allow for storage in the bathroom area, eliminating the need for dressers in the bedroom
The Buford
Designers
GMD Design Group
Scott Gardner, AIA
scott@gmddesigngroup.com
919.320.3022
Donnie McGrath
donnie@gmddesigngroup.com
770.375.7351
Plan Size
Living area: 3,100 sf
Primary bath: 246 sf (Scheme 1); 257 sf (Scheme 2)
Primary bath design involves more than the bathroom itself: Connections between bath, closets, and even the laundry room are important. Flexibility is also key, and the Buford plan is available with a choice of two primary bath designs. Scheme 1 is typical in the northeast region of the country, where buyers often prefer not to enter their closets through the primary bath. The entry to the bath is through a corridor between the closets and sets up a strong visual axis to the tub as focal point, plus an extra-large walk-in shower. In Scheme 2, the bath entry is directly off the bedroom and gives a more immediate impression of spaciousness. Eliminating the corridor between the closets allows for more square footage allocated to the bath and closets. The trade-off is less privacy in the bath itself. Both plans offer large, separate vanities; compartmentalized toilets; abundant natural light; and a direct connection to the laundry room. Offering two versions of the primary bath means appealing to a wider range of buyers.

Schemes 1 and 2
A. Two bath plans provide contrasting entries: Scheme 1 has more privacy, while Scheme 2 gives a first impression of more openness and brightness
B. Closet entry is off the hallway in Scheme 1 and accessed through the bath in Scheme 2
C. Both schemes provide generous closet space and separation via closets (Scheme 1) or partition (Scheme 2)
D. Both schemes make the platform tub a focal point
E. A large shower is key in any primary bath. Scheme 2’s shower has two separate entrances and can be built without doors
