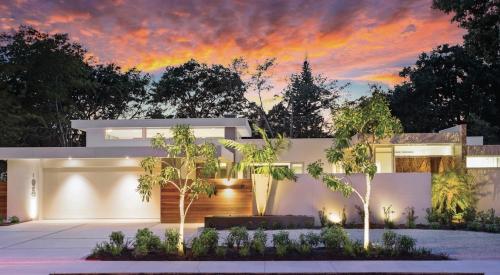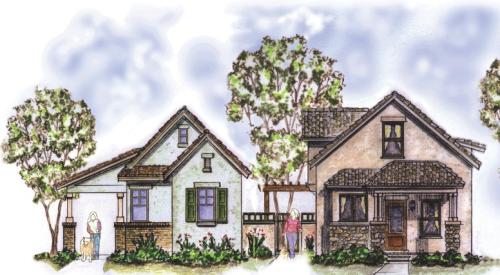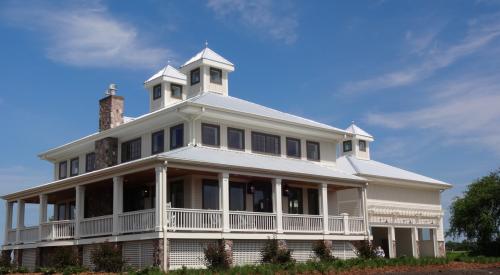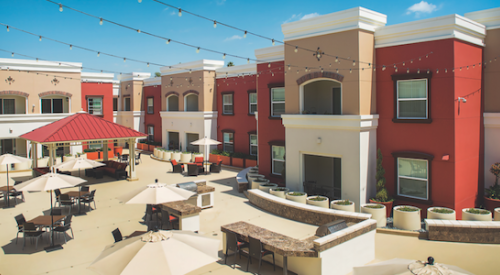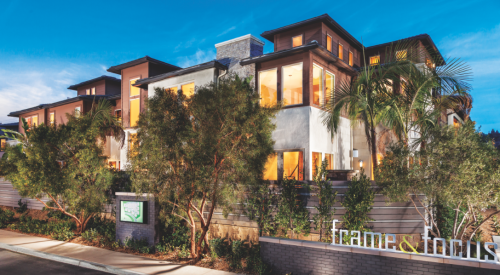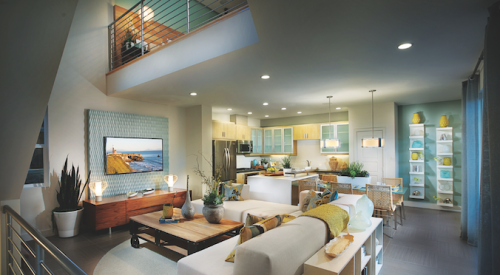Suburbia: It has been a panacea and an expletive. Touted for affordability and maligned for automobile dependence, suburbia is a fact of life in the U.S.
Over the years, the suburban lifestyle has evolved, and today’s professional planners focus on a healthier suburbia where residents can walk and bike to school, services, and amenities.

[Click to enlarge] The Grow is a 1,237-acre agrihood near the University of Central Florida in Orlando that will feature a working farm and a village center. (Rendering: Jeff Rapson, Court Street Partners).
Recently, I had the opportunity to plan The Grow, a new bike- and pedestrian-friendly community in Orlando, Fla. While part of the objective was to get people out of their cars, it also included reducing streets by seven percent to lower development costs without reducing the anticipated number of homes to be built in this new community. It’s a winning combination for the developer and for home builders because fewer roads are required and yet home numbers are not sacrificed.
To achieve this street reduction, I looked at six of the best traditional planning models: Savannah, Ga. Riverside, Ill., Radburn, N.J., Levittown, N.Y., Seaside,Fla., and the Fused Grid from the Canadian Home and Mortgage Corporation. I adapted aspects from each to create the Walkable Grid, a new neighborhood design model. The Walkable Grid will debut at The Grow, which has been dubbed Central Florida’s first agrihood, complete with a farm and community gardens.
The Walkable Grid is an amalgam of the best attributes that made iconic communities like Seaside and Savannah national models for suburban development by emphasizing pedestrian and bicycle facilities which allows the local street reduction. Here’s the strategy:
1/ Create walkable neighborhoods through the use of complete streets and reduced pedestrian sheds.
2/ Maximize connectivity and destinations within neighborhoods by providing space for pedestrians.
3/ Provide safe and secure neighborhoods by reducing traffic flow.
4/ Discourage short car trips with strong pedestrian facilities.
5/ Reduce local street length by limiting neighborhood vehicle connections and offering more pedestrian connections[HJ1] .[AA2]
6/ Increase open space with local street reduction land savings.
7/ Create a distinctive community with a sense of place through the use of neighborhood squares, trails, external pedestrian connections and outdoor gathering spaces.
The Grow was approved for development by Orange County, Fla., on July 12 of this year. The board of county commissioners will review the rezoning and regulatory plan in a final hearing scheduled for Sept. 20, and, if approved, the developer will be able to start seeking building permits. Plans include 2,000 homes, a nine-acre working farm, 24 acres of community gardens, restaurants with ingredients from the gardens and a neighborhood gathering area in and around a barn on 1,237 acres behind the University of Central Florida. The project will also include edible walking trails, scenic pastoral spaces, fishing ponds, an equestrian center, 20 acre park, neighborhood parks and an elementary school.
Jim Hall, AICP, ASLA, is the Planning and Design Studio director for VHB. He has close to 30 years of experience working with developers and builders in community design and planning. Write him at Jhall@vhb.com
