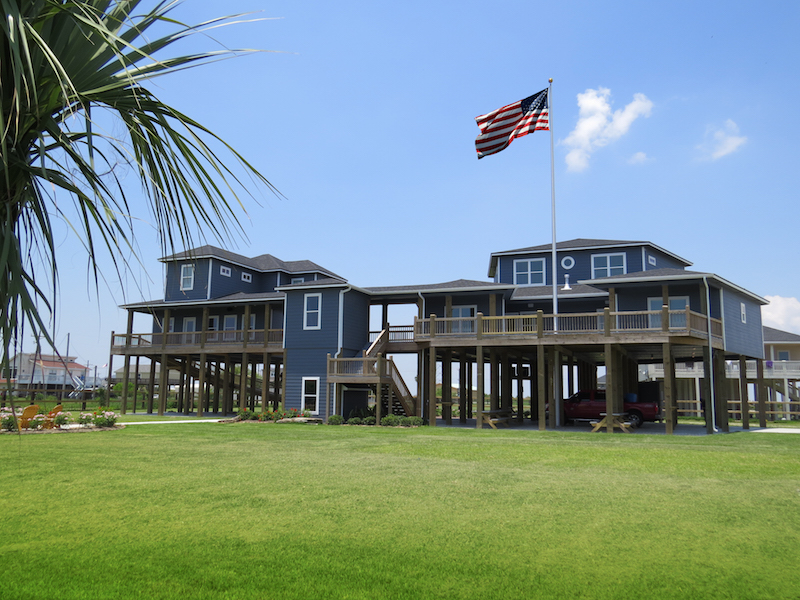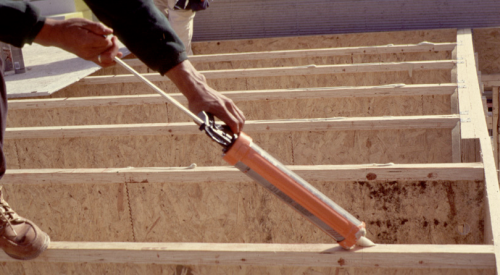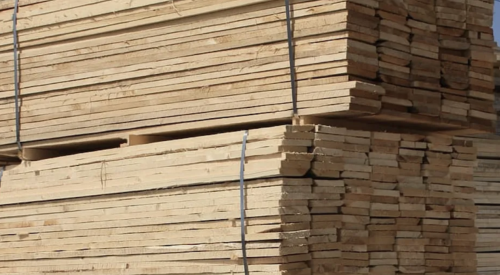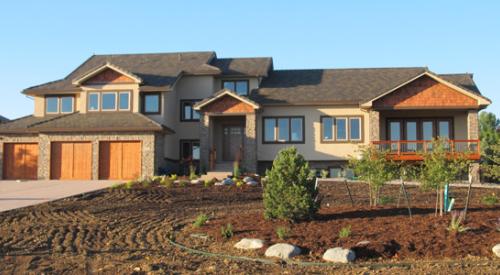When we set out to design and build the Lone Survivor Foundation’s first retreat center, the goal was to create a space that not only made our veterans feel our support and appreciation as soon as they walked in, but also to support their health and wellness in a comfortable atmosphere.
The retreat house in Crystal Beach is part of the Lone Survivor Foundation’s mission to provide both therapeutic healing and educational support for service members and veterans, along with their families, suffering from post-traumatic stress disorder (PTSD) and other invisible wounds associated with combat. The Military Bunk House includes two family suites on the first floor along with a large common room and shared kitchen; on the second floor are two bunkrooms and bathrooms, plus a comfortable sitting room with a view of the Gulf of Mexico. The facility also includes a Conference Center/Staff House connected by an elevated boardwalk. The houses are on one acre, with two fire pits downstairs for evening relaxation and a playground for small children attending the family retreats. A nearby ranch, Crystal Corral, provides therapy-trained horses for the Equine Assisted Learning therapy portion of the retreat program.
The facility had to be built in a way that helped meet the goals of the Foundation, which is to make the therapeutic retreats as successful as possible. Throughout the facility, ADA accessibility, sound-attenuating walls, audio-video capabilities, patriotic decor, and the pentagon- and Navy cross-shaped wood building plan all attest to the amount of dedication and commitment shown by all of the donors, trades who did pro bono work, community volunteers and retired service people who helped make the Lone Survivor Foundation’s dream a reality.
Design elements that ensure comfort and safety, include expanded foam insulation to cut down on outside noise, fenced-in acreage to accommodate service animals and improve privacy, and cypress walls and ceilings that add a tremendous amount of comfort to the overall feel of the houses. Special touches include military artwork throughout the house, three flagpoles to display the American Flag, Texas Flag, and Lone Survivor Foundation Flag. (The pole for the American Flag is the largest on the Bolivar Peninsula.) There is also a “Legacy Walk” around the rear stone fire pit where families have memorialized service men and women in their families with engraved pavers.
The symbolism carries down to the core of the homes, which we crafted in the shapes of the Navy Cross and the Pentagon, a nod to our service men and women. Because of the site’s coastal location, building the retreat on piers was essential. Challenges abounded, requiring teamwork and planning . Engineers Chandra Franklin Womack, PE and Rachel Riley of Aran and Franklin Engineering exchanged the typical 2x dimension lumber for treated glulam beams from APA member manufacturer
Anthony Forest Products Company, using glulam for the stringers around the perimeter, with a multitude of beams supporting the center of the house. This left plenty of room for parking below. The custom, thinner stringers were made with 5-1/2-inch glulam beams resawn in half to a finished width of 2-7/16 inches. Anthony designed all of the beams using in-house software.
The long-span capabilities of the beams helped reduce the number of piles and allowed the piers to be in a simple grid pattern, reducing point loading and opening up more room under the house.
The beams also allowed us maintain a key design element inside the house—an open floor plan that could accommodate different-sized groups and activities. On the second level, the beams span the width of the living room to support the trusses while ensuring an uninterrupted, flexible layout below. The beams also make up certain areas of the floor system, including end walls, and where a wall is supporting a beam to take load off of the floor system to the stringer and the piling.
The end result was a structure stable and strong for the area’s storms, as well as a respite for servicepeople who have sacrificed for our country. The first retreat was held in May of this year and was a great success. The facility worked just how it was designed to, and the veterans had an amazing week of healing.
Brian Byrom is general manager of Brint Construction. Brint Construction was started in 1985 by Tim and Susan Byrom, and is now run by their sons Brian and Clint. The company’s goal has always been to build the most durable and maintenance-free homes possible for its customers. The Byrom family is proud that 90 percent of their homes survived Hurricane Ike, which devastated Galveston and the Bolivar Peninsula in 2008. Please contact Brian at brian.byrom@gmail.com.











