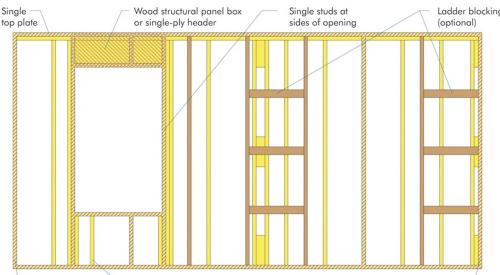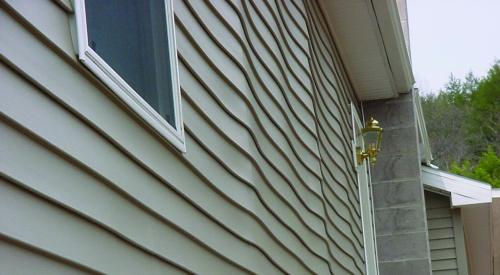You know you’ve done it right when the view of the home is just as spectacular as the view from the home.
When the team at Bob Cahn Homes designed and built this custom 5,200-square-foot home in beautiful Boulder County, Colorado, they knew the house itself needed to be as extraordinary as the location. The building site offered commanding views of the Continental Divide and Boulder Valley, but it came with a few challenges.
The nearly acre-sized property had a steep side-to-side slope, which not only demanded a unique design approach but high-performance framing members as well.
One side of the new home features a traditional ranch style, with a garden-level finished basement as the house grades upward to a two-story wing. The family room on the second floor opens to a covered deck to take full advantage of the views. The master bedroom and wide-open great room surround a small courtyard, which opens onto a large backyard.
Inside, the builder wanted clear spans to accommodate a spacious, open layout which would appeal to the area’s high-end luxury home buyer. The completed interior features rustic finishes with knotty alder cabinetry and trim, and the kitchen opens into a great room with a stone fireplace, providing stunning views out of the French doors.
 Builder Bob Cahn saved installation time by using stock glulam for the window headers and to create longer clear spans to accommodate the home’s open floor plan.
Builder Bob Cahn saved installation time by using stock glulam for the window headers and to create longer clear spans to accommodate the home’s open floor plan.
While none of the glulam beams were left exposed, Cahn’s decision to use engineered wood provided both structure and versatility, and even allowed him to save time and money.
For example, he used glulam beams for the floor system where point loads would have required steel. “Glulam gave me a good alternative over steel,” said Cahn. “I saved about 20 percent in material, plus glulam required less labor to install.” APA’s Glulam Resource Kit has a wealth of information for builders and designers and is available here: www.apawood.org/stock-glulam-resources
Labor savings also stacked up with his use of glulam for window headers, since the width of the stock beams made it easy to install the glulam flush with the framing. “I didn’t have to double up framing members, so this saved time on both fabrication and installation,” Cahn said.
Cahn also used wood I-joists and 3/4-inch oriented strand board (OSB) for the floor structure, because he was committed to providing the homeowner with floors that wouldn’t squeak or bounce. His use of I-joists also allowed him to maximize clear height in the finished basement, leaving the homeowner with enough room for the forced air ductwork and more flexibility in terms of end use.
Along with its aesthetic appeal, the home is ultra-efficient to meet Boulder County’s strict energy-efficiency regulations which dictate homes have a maximum HERS rating of 17. To meet the requirements, Cahn installed blown-in cellulose to achieve R-26 in the walls and R-48 in the roof, with close attention paid to air sealing. The house also includes a 91-percent-efficient furnace and an 11-kWh solar system, which the homeowner will lease through Solar City.
Boulder County also has stringent restrictions in terms of finished size, and homeowner expectations are high with a home like this, so Cahn had to make the most of the opportunity. Engineered wood allowed him to look good from the inside out.













