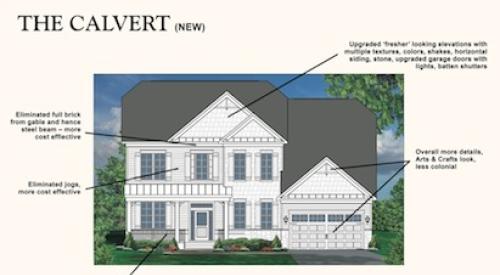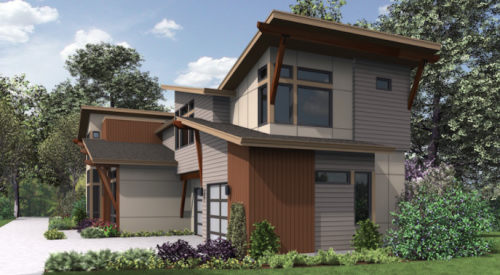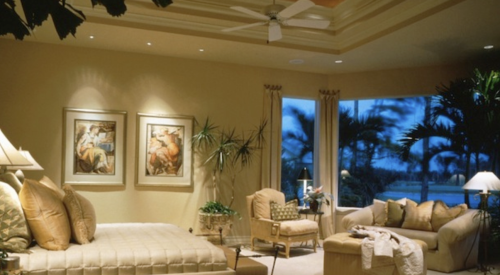 |
That was winter 2004 with 30 inches of snow on the ground. The photos he saw of the eight acres in warm weather were breathtaking. He took his wife, Diana, to see it the next day.
"We trudged down through the snow about 450 feet through the woods and we kept walking and walking and there was this beautiful snow-covered land, the wind blowing across it and I said, 'How would you like to build a house here?' and she said, 'Absolutely!" Gillis recalls.
The 6,000-square-foot house was on the drawing board and in the ground less than 2½ months from the time he bought the land. Gillis had been waiting for the right location and already had the design from Al Trellis and David Court of Home Builders Network in Mr. Airy, Md.
The Gillis family left a nice but predictable colonial for a custom $2.3 million new home.
Gillis' company, Gillis Homes, builds custom homes and active adult condominiums. Gillis ran the project himself. "I wanted to experience again what it was like to build a 6,000-square-foot house at a very high degree of finish and understand going into my 24-lot project what we were looking at in terms of how long it takes to build them — how much manpower does it take to supervise it? I wanted to learn it first-hand because we have such an investment in this subdivision that I was concerned about being in touch with what it takes to do these."
Humble First ImpressionGillis' 600-foot driveway leads to a home with an unassuming presence. First impressions don't scream 6,000 square feet, but the five-bedroom, 4.5-bath home is deceiving.
The exterior reflects Arts and Crafts decor with Prairie Style windows, cultured stone and front columns. Inside, the materials combine with more modern design.
Past the garage door Gillis designed a "clutter room" — a sentry of sorts to the main part of the house. His pet peeve is junk mail and papers all over the house and cell phones and other electronics sitting on counters. In fact, he finds it so unsightly that the clutter room is concealed by a pocket door. The 8-foot by 6-foot clutter room has coat hooks, newspaper slots, many electric outlets, shredders and recycling drawers.
Those coming through the main entrance come to the oval foyer, a critical piece of the home that had to fall into place before construction could progress. The 19-foot-tall foyer sets the layout for the rest of the home.
  The kitchen easily fits the Gillis' large extended family. Multiples of appliances make cooking easy. |
"The oval is what really hits you and it is a very important part of the design. Before we could really go anywhere with the house, we had to get the oval," Gillis says.
A 19-foot-long gallery passage lined with built-in bookcases links the foyer to the great room. Built-ins are a hallmark throughout the first floor to exhibit art pieces but mostly to store books for Stephen and Diana, a voracious reader.
Light from a 15-foot by 16-foot window looking into the backyard floods the two-story great room. Built-in bookcases flank a granite fireplace. A Romeo and Juliet style balcony overlooks the room.
Test SpaceThe cook's kitchen has ample equipment to pull off everything from a meal for one to entertaining Gillis' large extended family. Rows of hand-painted maple cabinets line the walls and granite counters top the island. Other necessities are multiplied: two sinks, two dishwashers, a double convection oven and warming drawer, a six-burner Thermador cooktop. A Sharp microwave with pullout drawer sits at waist level.
A nook with built-in seating overlooks a wetlands preserve on the property, which means the Gillises do a lot of bird watching nowadays. Gillis designed the dining room to face a similar view and designed the room to fit the cherry wood Mission style table they already had.
What would have been a living room turned into Gillis' two-story home office; the second level is open and has a fireplace.
Gillis and his wife wanted privacy from the second floor while in their bedroom. Unlike his prior home, his new one has a first-floor master suite. Repeating the oval theme from the main foyer, the master suite has a smaller-scale entry highlighted by a mini oval rotunda with mahogany shelves. He thought the first-floor master suite might appeal to future buyers.
"Whenever I am building for myself, I am always thinking about resale value and resaleability. I always spend a lot of time figuring out how would this house be used by someone else. I did not want to create it so that it was only useful to me," Gillis says.
 A 19-foot-tall foyer greets anyone who enters the home through the main entrance. When they pull into the 600-foot drive way, visitors can hardly tell the home is 6,000 square feet. |
Still, the suite definitely has its indulgences: a heated toilet seat and a custom shower Gillis likens to "a car wash" capable of shooting 25 gallons per minute if all the features are on.
A sunroom with nearly floor-to-ceiling glass wraps around one corner of the first floor and has Lutron remote-control shades. A remote-control system from the same company allows him to control lighting throughout the inside and outside of the home.
Adjoining the office is a 6-foot by 6-foot, 400-bottle capacity wine storage room with prairie-style glass door. This was another move on Gillis' part to test things in front of clients; he admits he's no connoisseur but wants to put this option in front of buyers.
His 'Own Worst Customer'Although the end result was well worth it, Gillis says the process of building his dream home was "painful." A friend advised him to pick out all the materials and plan everything before he started.
"Of course, I did not listen to him," Gillis says. "I built everything on the fly. We had done the framing and then it was, 'Okay, what are we thinking about next?' Because it was so overwhelming, I just figured that I could 'roll' with it."
Gillis researched materials and design as he went along. He went to some company plants to see products first-hand and often referred to Sarah Susanka's books on creating practical living spaces, not just loads of square footage.
"The biggest challenge in this house was myself making decisions. I had to research everything. It took me six months to decide on the garage door. I was in essence my own worst customer," he says.
What should have been an eight-month build time dragged just over a year. "On top of that, we were running a $30 million company and at certain points of the thing, I just had to stop because I had brain block."
Gillis moves about every five years to build a new home and get in touch with new industry innovations. He plans to bring clients through his home. "My house is going to act as kind of a living catalogue of some of the things we can build for people."
He likes to work the sales side of his business and is adamant he can't confidently sell and explain products to customers if he has not experienced them first-hand.
Now that he has researched everything, he knows the products inside and out — even many that he didn't choose to put in his home — and is well-prepared to talk with buyers in the subdivision. "For that reason, it was worthwhile for sure, but going through it, it was painful. It was the toughest year of my life in the home-building business in terms of the fact that the commitment I made to it was extreme," he says.
Let the Fun Begin  Ovals are repeated from the entry way through to the master suite. In addition, the master suite also has a smaller-scale entry highlighted by a mini oval rotunda with mahogany shelves. |
Gillis has earned his rest, and there are plenty of places to play and relax at home. They include a library, and a 20-foot by 28-foot loft area and game room over the garage that could easily be turned into an extra bedroom. Another second-floor loft is a lounging area for his children. Upstairs bedrooms are for his daughter, Alyssa, who is Gillis Homes' assistant director of sales and marketing; his son, Steve; and another for guests.
The basement is unfinished but might be turned into a theatre room, workshop, home gym or another game room. Outside, a pool and deck are in the works. Four heating systems keep the home comfortable.
Gillis noticed that the pine trim was rotting on some homes he built, including his old one. His new home has Kleer, a PVC trim and molding that's weather- and insect-resistant. His roofing has copper drop edges.
The family moved into the home in August; however, there are several projects Gillis has planned. His property includes a barn about 30 feet off the side of his driveway.
The former owner left antiques and papers inside dating back to the early 1900s, and Gillis' curiosity is piqued. He plans to stabilize the two-story structure so he can sort through everything.
No doubt that after a day sifting through dusty artifacts, he'll be ready to go home, take a high-tech shower and rest in front of one of his many TVs.
Gillis knows that this home will be no short-term stay compared to his past homes. With the amount of work he put into it and the fact that he loves the result, he plans on sticking around a long time.
"This house has taken an emotional toll. It might be a 10-year deal.
"I love this house more than any I have ever had."












