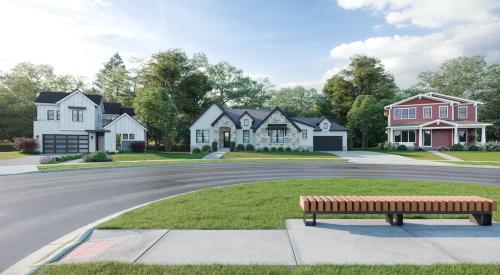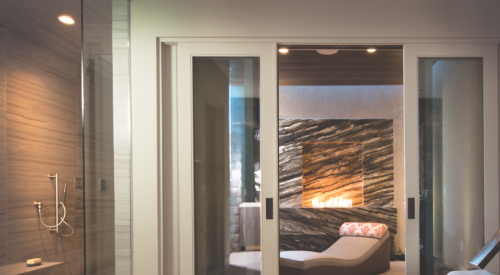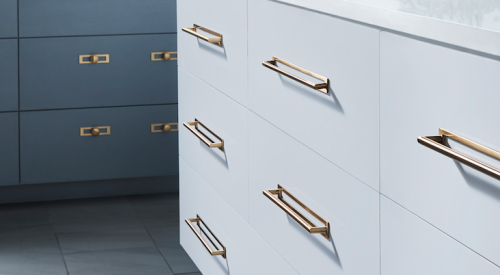|
Heather McCune's Editorial Archives
|
Every new home, in one way or another, reflects its owners and their priorities. After all, this is the true definition of a custom home - one that is designed to fit the lives of its inhabitants.
The new home of Sharon and David Greenberg is no exception to this standard; however, their approach to the outcome is certainly unique. Rather than turn to architect to design their new three-story home from the ground up, the Greenbergs turned to an interior designer - the Scardina Design Studio, a Portland, Ore.-based firm. Scardina Design Studio president Paul Scardina, explains that "We begin home design projects by closely studying a family's activities, habits and needs. This enables us to create a home that responds to issues like height preferences, room organization and existing furniture and collections."
The Greenberg's new home in the southwest hills of Portland captures its owners' interests and needs. The spacious gourmet kitchen is critical for the family enjoys cooking and often entertains. Designed down to its 99 spice containers, the custom cherry cabinetry includes many conveniences: built-in containers to organize baking ingredients, an appliance garage to house cooking tools within easy reach, and lower cabinets with additional pull-up work surfaces.
With two work-at-home professionals, home office space was a prime consideration. The result is a dedicated space that accommodates the couple's work styles, staff and storage needs. Scardina designed the offices to be set off from the rest of the house within the lower level to provide a clean separation of work life from home life. The space features a kitchenette for staff lunch breaks, as well as a playroom for the owner's child. The house has been wired for networking capabilities and phone access from most rooms.
Living spaces received the same thoughtful analysis and the home is designed to help daily tasks run as smoothly as possible. For example, the laundry room is located on the third floor near the bedrooms to allow for quick trips to and from the closets. The kitchen holds an entire recycling system, eight bins that slide out from the lower cabinets for sorting. Lighting controls are planned so the family's most common traffic areas light up with the flip of one switch.
Moreover, the house is designed to accommodate its owner's throughout their lives. Considerations of future use of the space were part of the design process from the beginning, explains Scardina. For example, a series of closets on each floor can eventually be converted into a shaft to house an elevator for wheelchair access from floor to floor. The den on the main floor features a Murphy bed built into the cabinetry for guests or family. "All of life's activities could be restricted to the main floor if needed due to aging or temporary disability," says Scardina.
The open space of the main floor was designed for ease of movement and views of each space throughout the common areas. From the front door, visitors can see right out through the kitchen window views. The kitchen peeks into the great room with a view of the stone-tiled fireplace. Custom, deep-pocketed windows in each room allow plenty of natural light to come into the home while maximizing the outside views.
Heather McCune is the Editor-in-Chief for Professional Builder and Luxury Home Builder. Please email her with any comments or questions regarding her column.











