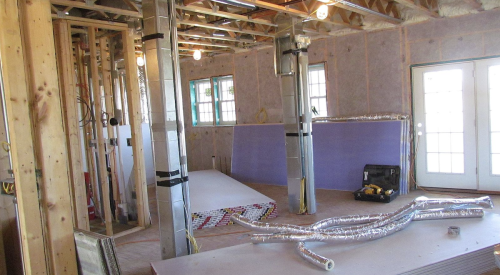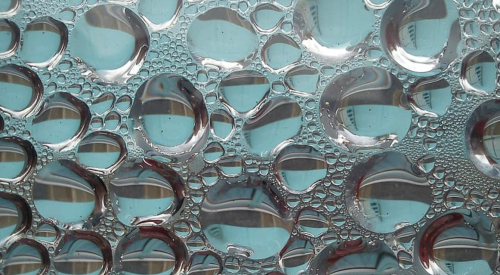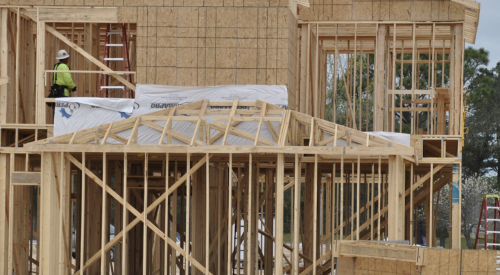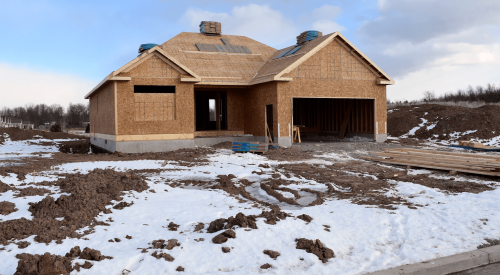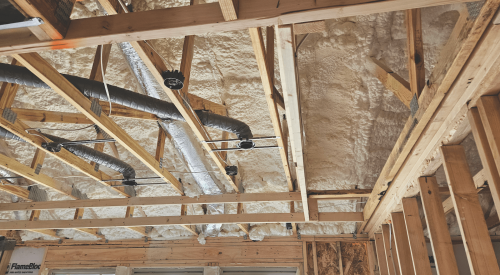 |
Never has a homeowner walked a model home and asked the salesperson about building science. New home shoppers expect that their new home automatically includes a living environment as comfortable as it is beautiful. Delivering on this expectation is building science.
So what is building science? In this series we will answer that question in detail, but first let's begin with a definition: building science is a systems approach to home building that considers the relationships between a home's components and its environment. The goal of building science: to optimize occupant health, comfort and safety; maximize energy efficiency and structural durability and reduce builder and contractor callbacks.
Connectedness
A house, large or small, is a living, breathing thing. The building envelope, the mechanical systems, the occupants and the environment are all interrelated through building dynamics. Small changes in one component can have dramatic and unexpected effects on the entire house. Some of the biggest change agents are:
The actions of a home's occupants and the environment also affect the entire house. Think of what these changes may mean:
Because of all these variables, building science really is more art than science, but some basic knowledge can help you build homes better able to adapt to the many variables within them. Today's changing marketplace makes it more important to keep pace with advances in building science. Buyers are more educated, more demanding consumers. Builders face more and more liability litigation. Building codes constantly change.
Heat Flow
Heat always flows from a region of high temperature to a regional lower temperature. There are three modes of heat flow:
Controlling heat flow in a house increases buyer comfort and reduces energy usage and utility bills as well.
 |
Heat Transfer Solutions
Heat transfer problems occur from the top of a home to the bottom and usually involve the roof/ceiling systems, walls, windows, basements, crawlspaces and slabs.
Roof/Ceiling Problems & Solutions: Condensation and staining on the ceiling surface is often caused by recessed lights that leak air or are not well insulated. Another common source of problems is a deterioration of the roof deck caused by condensation on cold surfaces.
When dealing with cathedral ceilings, in most cases it's best to leave an air space of approximately one inch between the roof deck and the insulation, using baffles if necessary.
Knee walls are common in construction today. Usually a knee wall is a partial height wall located between the conditioned interior and unconditioned space in an attic. Insulate against any potential air movement that could occur in an attic by using a protective sheathing on the backside and the top of the cavity, insulating the knee wall. It is also important to install baffles at the eaves to maintain ventilation. Baffles also prevent wind from flowing through the insulation, and such air flow can reduce R-value.
While popular, recessed lights can be a source of considerable heat loss or gain in a ceiling. To eliminate this transfer, use an IC- rated light that can be covered with insulation.
Attic hatches also represent a major source of heat loss or gain. Insulate the hatch to prevent air movement.
Wood Stud Wall Insulation Problems & Solutions: Improperly insulated wood stud walls can make a home uncomfortably cold. In addition, cold surfaces can cause condensation to form, which can create surface stains.
Quality insulation installation is key. Another critical step is to avoid gaps in insulations. Gaps create cold surfaces, which increase the potential for moisture accumulation in the wood components. Insulating walls with a blow-in blanket system can yield a better performing wall.
Compressing insulation reduces its R-value. Rather than stuff insulation behind electrical wiring or piping, fiber glass batts should be split to maintain the originals thickness and R-value.
Insulating sheathings are a way to increase the overall R value of the wall system, especially in colder climates. Products that are available are typically made of expanded or extruded polystyrene or from polyisocyanurate foam insulation boards.
Window Problems & Solutions: Windows represent a significant source of heat loss or gain in a home. Common problems include:
There are several solutions to common window problems related to heat flow. First, install high-performance windows that are rated by the NFRC, National Fenestration Rating Council. NFRC labels provide information on glazing type and gas fill. Also, low-e coatings — the "e" stands for low emittance — help reflect heat in or out and add to a home's comfort.
The label information helps you select the best window for each job. U-factor is a window's measure of thermal performance, much like R value is for insulation. The Environmental Protection Agency's Energy Star program recommends certain U-factors for different climate zones. The colder the climate, the lower the ideal U-factor.
But no matter how good the window, it will not perform properly, if it is poorly installed.
Below Grade Basement Interior Problems & Solutions: Owner comfort is critical in homes with basements and this means not only temperature, but also odor. A musty odor indicates a moisture problem. Some solutions:
Crawlspaces/Slabs Problems & Solutions: These spaces present some problems if they are not insulated. First, the floor surface temperature above the crawlspace can be affected. Also, insulation will improve energy efficiency by reducing heat flow through the floor.
In cold climates, the ceilings of a vented crawlspace should be insulated using a minimum R-19 insulation. Check local building codes for recommended values. In unvented crawlspaces in warmer, humid climates, our recommendation is that you insulate the walls or insulated the floor above the crawlspace. Special steps must be taken to control air and moisture flow.
For slabs, some climates may require slab edge insulation to help maintain the temperature of the slab. Your local building code may offer recommendations.
 |
Don't Ignore the Details
Details matter. Remember these:
1) Make sure that your air and thermal barriers are aligned in a dropped ceiling. The thermal insulation should always be in direct contact with the interior air barriers, typically the back side of the finished drywall surface.
2) Make certain that bathrooms are properly insulated to keep shower and tub surfaces comfortable.
3) Insulate, sheath and air seal kneewalls over the garage. It will keep the rooms over or next to the garage more comfortable and also help keep the interior air from being contaminated with chemicals or paints that may be stored in the garage.
4) Pay attention to all the irregular details in the house, such as bay windows, overhangs, dropped soffits and any irregular walls. These architectural details add interest to the home, but they also need to be adequately insulated to control heat flow.
In the next installment, we'll cover air flow in a home.
Stan Gatland is manager, building science for CertainTeed Corp. This series of articles comes from "The Art of Building Science" educational DVD produced by CertainTeed.
