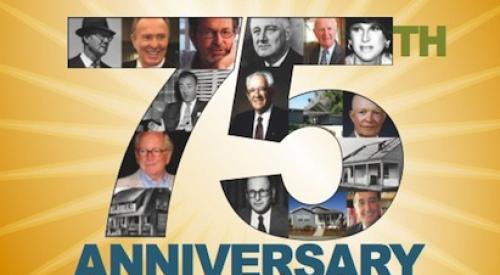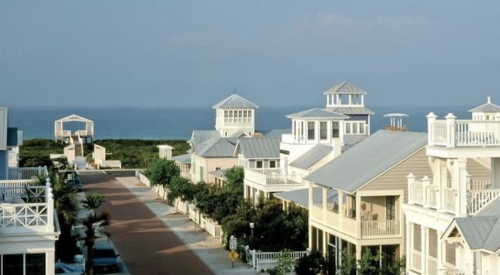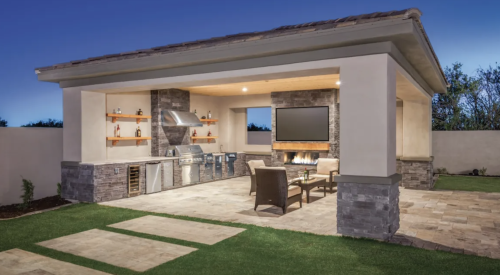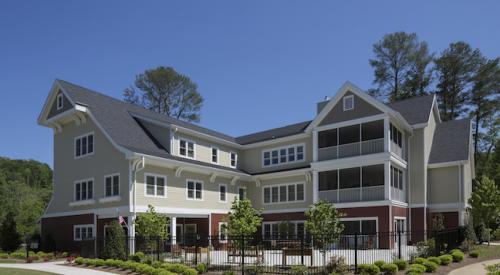With the calendar recently turning to 2000, the entire country has long been experiencing a severe case of crystal ball fever, and it is yet to break. Whether people were predicting a Y2K meltdown or now see the dawn of a grand new era of hope, the one common denominator is an eye toward the future.
The home-building industry is no different. Not content to rest on the laurels of an unprecedented housing boom and economic prosperity, nearly everyone involved in the industry is trying to discern what the future holds for housing. Those who want to continue to be successful in the coming years will not only have to see the transformations ahead, but they will have to be among those shaping the changes.
Barry Berkus, president of B3 Architects and Planners/Berkus Design Studios in Santa Barbara, Calif., has been a mover and a changer in this industry for more than 42 years. He bases his foresight on what he’s seen and done in the past, and he expects some dramatic changes on both near and distant horizons.
"Traditionalists have a tremendous momentum in housing right now, and they’ve begun to put the brakes on the continuing post-war suburbia by looking at what was done in the 1920s," says Berkus. Berkus’ vision of the future shares common elements with many who have put much thought and effort into working toward a better housing future, including proponents of new urbanism and traditional neighborhood design. They all want to address current problems facing the industry by revisiting what has been done well in the past and use new technology to make one sustainable, environmentally sensitive, livable, adaptable and beautiful housing whole.
Elizabeth Plater-Zyberk, principal with Duany, Plater-Zyberk and Co. of Coral Gables, Fla. summed up her concept of industry cooperation for CNN late last year.
"[That] is the most hopeful architecture for our future - in which people understand the role of building among buildings, of the role of building and making a city and community," said Plater-Zyberk. "After all, most of the building that makes a community or city is the everyday building of housing, shopping, workplace. How to knit that all together through individual efforts...is really the challenge of our times."
| Barry Berkus envisions a future of components fitting together as a beautiful whole. These separate compartments conform and organically form shapes through varying connections. Berkus Design Studios
|
Land Use: Through The Looking Glass
With smart growth and anti-sprawl campaigners gearing up for the coming election season, land use and development practices are coming under ever increasing scrutiny. Builders, developers, zoning boards and planning commissions will all have to change their practices, either voluntarily or as a result of public demand and legislation.
Steve Maun, principal with Leyland Development, Warwick, N.Y., thinks Traditional Neighborhood Designs (TND), or new urbanist developments are the best response.
"The 20s and 30s were the heyday of good planning in the U.S.," says Maun, explaining that those neighborhoods embraced Main Street and the convenience of walking to restaurants, shops and neighbors’ homes. "We have to spotlight the past, figure out what we’ve done right and do it again."
| These roof shapes rotate in the sun to harness natural energy, providing solar gain or solar protection. Berkus Design Studios
|
These development principles seek to make neighborhoods more intimate and pedestrian friendly. Narrow, tree-lined streets reminiscent of towns of yore are woven throughout to create and integrate a close-knit community. Maun says putting multi-family housing, work/live residences and single-family homes all within walking distance of each other and the business district suits the needs of a wide range of buyers.
"With many older people now choosing to stay in their communities rather than retire to the sun belt, and young professionals seeking the energy of urban life, these communities are balanced by individual demographics," says Maun.
Certainly the positive attention such TNDs as The Kentlands in Gaithersburg, Md. and Seaside, Fla. have received since their creation has encouraged other planners and developers to follow suit. Other such developments are springing up around the country. However, not everyone is convinced that TNDs, in their current form, will be the answer to today’s land-use issues.
"TNDs are a moment "they’ve successfully responded to sprawl," says Berkus.
Berkus applauds TNDs for serving as a wake-up call to the industry, and says many of their basic tenets are sound. "Some forms of the movement are very intelligent, and there is a fabric there that will eventually become part of a hybrid of future development," he says.
Berkus’ vision of future developments is similar to that of the new urbanists, in that both see a return to lifestyles of old. But Berkus takes it a step further.
"I’d like to recapture the magic and romance of curves and meandering ways in order to escape the urban clatter," says Berkus, describing the neighborhoods immediate to a community’s core. "Communities will not be on a grid or other predictable pattern, but rather like the old European villages. Beginning at the core and then fraying toward the edges until you get to the countryside. The mixed-use urban cores may not be garden-like, but the rest of the community will be. That will be the way."
Low Impact And Maximum Effect
Whatever the future of land-use - TND, transportation-oriented communities, a hybrid, or something yet unseen - environmental impact will be a top concern. Site planning will have to be ecologically friendly and low-impact. Stormwater management, habitat preservation and ecology consciousness are now and will continue to be the watch words.
| Sliding glazed walls borrow from Japanese architecture, separating rooms or sliding out of the way to allow for easy floorplan flexibility. Berkus Design Studios
|
Maun says that in order for a development to be successful financially and environmentally, all the previously mentioned factors, as well as others too numerous to mention in one magazine article, must dovetail.
"Various groups like the Sierra Club and the new urbanists should realize that they are basically on the same page," says Maun. "The leaders in the building movement are working to halt sprawl and reduce congestion and pollution with these new techniques."
Curb-and-gutter drainage will go the way of the dodo; while bioretention, xeriscaping and natural drainage courses will be the evolution of low-impact development. These techniques are becoming increasingly popular, because they not only please environmentalists and federal agencies, but can also result in significant reduction in infrastructure costs for developers and builders. Even with the added bioretention costs, the savings in grading, paving, storm drain installation and stormwater fees can add up to a 25% reduction in construction costs.
Consumers are attracted by the environmental sensitivity and countryside feel of these techniques, but the prospect of low-maintenance xeriscaping appeals to today’s busier buyer who has less time and inclination to spend mowing their yards.
"Today, perhaps even more than money, everyone is short of time," says Marshall Solomon, president of Marsh Construction of Goose Creek, S.C. Solomon employed some very similar techniques when building his prototype "smart house." He used Asiatic Jasmine, a low-growing shrub that requires virtually no maintenance in place of grass. He says visitors to his house, which he is living in and showing to the public, have responded very positively.
"Don’t underestimate public acceptance to these new ideas. Once they see them in use, they recognize the benefits and then demand them in their own homes," says Solomon.
Technology: Driven By/Driving Demand
The rise in mixed-use developments which include live/work units is, in part, a response to the rise in home technology, allowing more homeowners to telecommute and operate home business.
"Technology is increasingly being customized to individuals," says Berkus. "More people are working from home, and even more will do so in the future."
This movement has caused an increase in the demand for home office space and a corresponding decrease in consumer desire for more formal living spaces such as foyers, living rooms and dining rooms. "Most people in today’s lifestyle aren’t using formal rooms as much," says Solomon. "The kitchen/great room area has become the gathering place for the family and most people want separate private areas for either sleeping or working."
Berkus says that the next big trend will be moveable walls which allow for multi-purposing of spaces. These walls can be either pocket-style walls that slide out of the way, or even six- to eight-foot cabinets or bookshelves on casters that appear permanent, yet can be easily moved to create a variety of room configurations.
"Static houses are easily outgrown, both as a family and mentally," says Berkus. "Moveable walls can create intimate spaces or room for large gatherings. They can even be situated so each person in the house has a zone of their own."
Mark Tipton, chairman and CEO of SmartHouse, Inc. and former president of the NAHB, says the increased demand for flexible living space has also created a tremendous opportunity for wireless home technology. Homeowners will not want to be limited in their placement of appliances, computers and entertainment components by the location of their outlets.
"Wireless technology can be a sort of misnomer, because it actually requires more wires within the home to operate such a system," says Tipton.
Tipton says that the present demand for home technology and structured wiring needs (such as Category 5 and RG6 cable) is driven by products such as home theaters, high-speed internet access and home offices. However, in the not-too-distant future, demand will almost necessitate wireless systems.
"Lighting controls, energy management and other often ignored features such as home medical monitoring will make wireless home integration a compulsory feature," says Tipton. Solomon has included such things in his experimental smart home. "All of the interior settings, from the thermostat to the lighting system to the television set are integrated," says Solomon. "They can be accessed through a control panel on the wall, a remote control or by phone, allowing residents complete control of the home even when on vacation."
Part of his home’s system is a feature that allows users to control interior humidity and air quality. By keeping the humidity below 50%, the home is comfortable even when the thermostat is set at 80 degrees. The low moisture content also keeps the air virtually free of dust mites. This all results in substantial utility savings. "I average about $80 a month on my electricity bill, which is a lot less than you would expect with a conventional house of the same size," says Solomon.
The home also features an ingenious hot water pump system that is activated by an infrared sensor that pushes cold water away from the pipes and replaces it with hot water whenever someone goes near a sink or shower. "The pump uses about a dollar’s worth of electricity a year, but saves about 10,000 gallons of water that would be lost waiting for it to get hot," says Solomon .
Utility savings could also drive another housing innovation - powering homes with fuel cells. The automotive industry has been tinkering with these devices for several years. They provide clean energy (pure oxygen being the only waste product) from the hydrogen in our atmosphere. But the problems that have limited their use in automobiles - specifically their prohibitive size and weight - are moot to powering homes.
"Just as wireless will be a big part of the future, so will fuel cells," says Berkus. "It will allow homes to get off the power grid and use it only as a backup."
| Builder Marshall Solomon built this prototype "smart home" in Goose Creek, S.C. to experiment with and showcase cutting-edge housing technology. The home features a low-maintenance landscape, energy-efficient windows and steel framing encased in a tightly-sealed envelope. Marsh SmartHomes
|
The Next Generation Of Demographics
The breakneck speed of technological advances will not be the only thing to drive builders and developers to adapt their home designs at the same pace. The upcoming crop of first-time home buyers are young adults who have grown up with computers in the home. And with high-speed internet access and cutting-edge technology so ubiquitous on college campuses, those buyers will not be willing to go without when they’re ready to buy their first home.
A recent market research survey conducted by Owens Corning surveyed both Generation X (23-35 year olds) and Generation Y (16-22 year olds). It showed that housing was an enormously large concern to them. The combined group numbers 114 million, making them nearly twice as large as the Baby Boomers. Nearly half (41%) of the respondents to the survey said they expect their homes to be wired with modern technology. And interestingly, a sizable number (15%) expect that by 2010, their homes will be built with high-tech materials. That shows that today’s younger generations are taking a vested interest in what their homes will feature as well as how they will be built.
| Solomon’s smart home is laid out with a central gathering area around the kitchen, and two separate wings with a huge fireplace providing a visual block and privacy without dividing up the central space. Marsh SmartHomes
|
Low maintenance was also a huge factor, as 23% of respondents said they want to spend less time and effort maintaining their homes. This notion is echoed throughout the industry and by other surveys. Readers of Better Homes and Gardens magazine responded to its recent survey asking what their top three wishes for their dream home would include. The top two answers (both with 57%) were a low maintenance and secure home, and one with more privacy.
"A builder can be smarter by carefully choosing components that will last longer and require less to maintain," says Solomon. His home features durable, easy-to-clean porcelain tiles on most floors (except for the bedrooms, which feature a durable, stain-resistant and odor-free carpet), and solid surfacing wherever possible.
| Solomon’s home is built on a foam insulated slab over a 6” bed of crushed stone. The slab, along with ICF walls, greatly reduces heat loss and creates a more uniform day-to-night temperature with less demand on the mechanicals. Marsh SmartHomes
|
Berkus sees design changes a bit more radical from even that. Reiterating his aversion to static lines both community-wide and within a single dwelling, he states that homes of the future will be comprised of modules. The central part of the home (the kitchen/great room and front entry) will act as a sort of motherboard, and sleeping areas, office spaces and other use-specific areas will be modules - actual prefabricated pods - that can be "plugged into" that motherboard.
"The energy core will be centralized in the main part of the home, and ‘umbilical cords’ will run to the other modules of the home," says Berkus. He uses the analogy of contemporary computers, where peripherals such as printers, monitors, scanners and speakers all plug into the main CPU (central processing unit).
Universal Design For Universal Appeal
Just as the younger generation will be demanding more from their housing, current buyers will continue to do so. Studies show that baby boomers do not plan to retire in the traditional sense of the word. They will continue to work from home and prefer to "age in place." Throw boomerang children and elderly parents moving into their children’s homes into the mix and it becomes apparent how homes will have to suit the needs of wide variety of family demographics.
| Stackable closets are easily retrofitted to allow for later placement of an elevator for split-level access. N.C. State Center For Universal Design
|
Universal design is the evolution of ADA compliance, as homes will have to be designed to suit the needs of physically challenged residents, young people and shorter adults, people who have trouble walking or bending over and those who may be taller than the rest of their family.
Features such as reinforced walls for grab bars, level entrances and no-barrier showers are easy and inexpensive to incorporate into a home. More complicated features such as height adjustable sinks, toilets, shelving and countertops are not so widely available, or are not even being manufactured yet.
Larry Trachtman is the executive director of the North Carolina State University Center for Universal Design, a group working to improve the accessibility and usability of universal design. The center received a five-year, $2 million grant last fall in order to evaluate, develop and promote accessible and universal design in housing, buildings and related products.
| Adjustable height lavatories and kitchen countertops make it easy for all family members from tall adults to those in wheelchairs to use the facilities. N.C. State Center For Universal Design
|
"We’ve been at this for about 10 years," says Trachtman. "We’ve partnered with various groups and commercial ventures to advance the technology as well as the awareness of universal design. Under their new funding, the center plans to investigate four areas:
Trachtman is proud of the success his group has had, citing the increase in lever-operated window and door handles and barrier-free entrances due in part to their efforts. He now wants to continue on with investigating floor plans and housing configurations for optimal accessibility and usability.
| The 2140-square-foot smart home is an open, single level plan emphasizing easy living, providing coziness without a maze of walls and obstructions. Marsh SmartHomes
|
Simple things such as wet rooms to decrease the amount of slippery mud and weather tracked into the main house, as well as stackable closets which can be converted into an elevator, should the need arise, are a couple of his suggestions for better configuration. "We’re working on putting features such as these into packages, to make things easier for builders and home buyers alike," says Trachtman.
Putting It All Together
With the numerous notions presented here by various industry professionals, and the rate of change facing builders and developers today, being prepared for the future can seem pretty intimidating. Some technologies presented only a few short years (or even months) ago as the wave of the future are already seen as outdated and obsolete. But one of the biggest driving forces of this rapid change can also be a powerful tool in preparing for it: the Internet.
Virtually every group, manufacturer, builder, developer, forecaster, planner or anyone else instrumental in effecting these changes is accessible through a website. The storehouse of information and the connectivity offered by the Internet leaves a builder no excuse for being caught unawares by what’s around the corner. "When I decided to get back into home building after a lengthy hiatus, I wanted to do something different and more creative," says Solomon. "To research the cutting-edge in building technology, I began with the Internet. It served as a great gateway to all the information that I needed to complete my first smart house-to great success."
Solomon also says other builders and consumers have used e-mail to contact him for more information about his prototype. "E-mail queries have run about even-if not more than-phone calls."
Solomon partnered with many manufacturers who agreed to provide him with new products at cost or less in return for sponsorship credit, and consulted many groups and other builders who helped him immensely. After about one year of researching and learning from such groups as the Department of Energy, the American Lung Association, Clemson University and allergy specialists, he felt he was ready to build a true home of the future.
His advice for other builders contemplating the same thing includes allowing more lead time when ordering materials that aren’t always readily available. He also suggests builders work closely with the trades to ensure the learning curve is shortened and everyone understands the new techniques.
"I anticipate saving 10%-15% on my next project," says Solomon. "This home has attracted a lot of attention because it is so different, and I am very confident going into my second project."
Also See:
Turning Theory Into Practice












