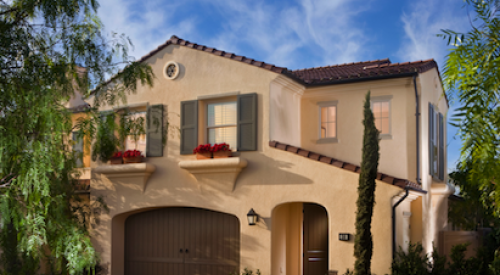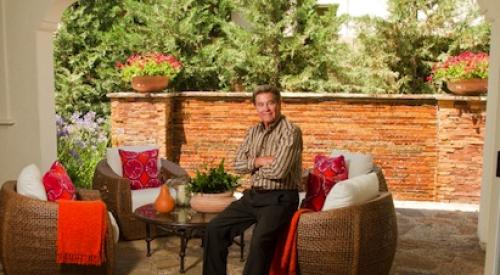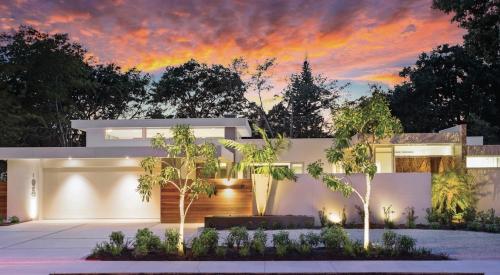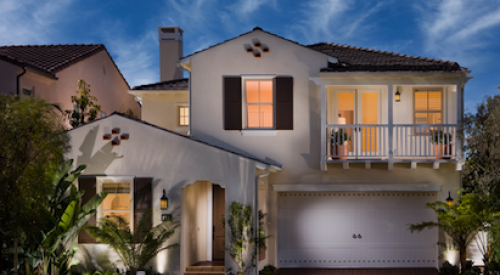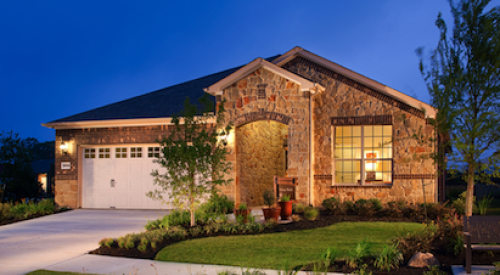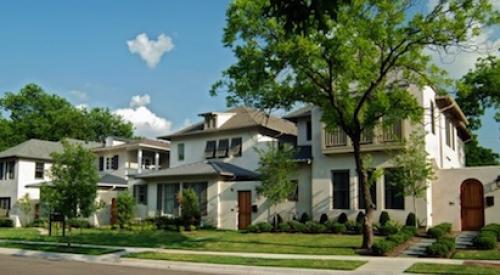Tectonics, the forces that formed the continents and continue to shape them, is a subject Californians unfortunately know all too well. When the pressure of the Pacific Plate pushing against North America becomes too great, the results are sometimes catastrophic. And in the wake of natural disasters like earthquakes, Californians always rebuild the beautiful and livable communities that possess the power to draw others. In a sense, this is what California home builders have always done. They play catch up to numerous natural and manmade obstacles, and have always found ways to house its new arrivals. This continual population growth pressure -- as inexorable as the movement of the Pacific Plate -- partly explains the state’s longstanding tradition of excellence in new home design. Bungalows, courtyard homes, split-level ranches and detached in-law suites known as casitas are all concepts that can be traced back to homes originally built by Californians to meet the needs of newcomers.
| Maplewood at Ladera Ranch was designed by Carl Lagoni at Bassenian/Lagoni Architects for William Lyon Homes. It represents attractive design innovation within the constraints of small lot sizes. The result is a varied streetscape using elevations that are new to Southern California like the Farmhouse detail. Most floor plans also offer space options to fit many family buyer profiles.
|
Among the reasons that 2000 is shaping up to be a breakout year for the state’s home builders is that California seems to have shaken off any lingering effects of "the big one," a housing downturn and recession that began in 1991. By 1993, statewide housing starts bottomed out at 84,700 from a peak of 255,000 in 1988. It was during this time that California builders relinquished their design leadership mantle. This year the industry is projected to start 160,000 homes and a number of new projects are again demonstrating the innovative California design streak. From luxury attached housing to urban infill projects, these are designs that have been necessitated to a large degree by anxious buyers, an upswing in litigation and strict government regulation. If history holds true, builders in other states will soon owe a debt of gratitude to their California counterparts.
Pressure Points
At the high end of the new-home market, a stock market "wealth effect" has helped propel land prices to soaring levels and has created a new class of buyers that are driving a big trend toward luxury production homes with big square footages and long lists of near-custom options. Buyers of more modest means in the market for homes of between 1800 and 3000 square feet are fueling price increases for any new homes within an hour commute of job centers. And at the lower end of the market, builders continue to look for ways to meet the demand for affordable housing fueled by a rate of job growth that far exceeds the number of permits being issued. According to the California Association of Governments, the projected need for new housing in Los Angeles County alone is estimated to be 25,000 units per year for the next 25 years.
In addition to escalating land prices, California’s legal and regulatory environments have the effect of discouraging and delaying needed residential development. In addition to having the nation’s strictest environmental review laws, the state is home to very active anti-growth and environmentalist communities that often succeed in their efforts to block the availability of land. The threat of construction-defect litigation is real enough today that many builders and architects are taking a break from building and designing multifamily projects. General liability insurance carriers began dropping coverage one by one for multifamily projects about three years ago.
It is in this margin-squeezed environment that builders like Stefan Markowitz, president of three-year-old MBK Homes Ltd., secures land and builds homes for first-time buyers. Start-up home building companies today are rare and if they are to succeed, Markowitz says, they better have deep pockets. MBK Homes is a division of MBK Real Estate, which is a wholly owned subsidiary of Japanese-based Mitsui Corp. Relatively easy access to capital sets MBK apart from other new firms, he says. That said, buying land at prices that do not bump first-time buyers out of the market is getting tougher.
"Land sellers obviously want to get the highest price that they can for their land," says Markowitz. "And more often than not we will be looking at a piece of land and one of our competitors will offer the seller more money on the basis of building more expensive homes."
As a result, says Markowitz, the real opportunity for building a first-time product exists primarily in master-planned communities where developers and planners are committed to including a certain percentage of entry-level housing. In these cases, smaller lots necessitate creative home designs and floor plans.
Creativity Within the MPC
In southern Orange County, the median new-home price for detached single family homes has surged past the $300,000 mark. In the master-planned community of Ladera Ranch, south of Irvine, the 1000 unit build-out on phase one is keeping 10 builders very busy. Among them is William Lyon Homes. The company has been a leading seller at Ladera with four unique floor plans in its Maplewood neighborhood that fit well with the developer’s vision of building a collection of traditional-looking communities.
According to Brian Doyle, vice president of marketing, the company has closed on 70 of the 103 homes it will build in phase one since opening last July 31 -- an average of 1.85 sales per week. This was accomplished, Doyle notes, despite having implemented price increases averaging $25,000.
The elevations and the floor plans, designed by Carl Lagoni of Bassenian & Lagoni Architects Inc., Newport Beach, Calif., offer new styles within the constraints of lots that average 45 feet by 70 feet. Early on William Lyon Homes made the decision to create a series of varying lot widths -- 43 feet being the narrowest and 47 feet being the widest. "That enabled us to do things a bit differently with the plans," says Doyle. "The Farmhouse elevation (an option on the 1761 square foot Residence Two) is new, and I think the market was really ready for different architecture."
Ranging in price from $281,990 to $340,990 with square footages that start at 1661 and go up to 2242, Lagoni’s floor plans for Maplewood maximize interior floor space to meet the needs of young professional couples and young families. Importantly, outdoor space is optimized as well with the extensive use of porches and courtyards in all four plans. With land at a premium in most parts of the state, designers and architects continue to redefine the relationship between indoor and outdoor space, and as a result have taken some of the pressure off builders.
| Luxury attached housing has rarely, if ever, been as unique or as interesting as Strada, a luxury community in Newport Coast. Designed by Bob White of Scheurer Architects for Brookfield Homes and attached only at the garages, the Tuscan-style homes center on private courtyards, and offer nontraditional floor plans that incorporate attractive spaces for living, entertaining and working.
|
The need for flexible space highlights another of the tectonic forces at work in California housing: how best to cater to a wide range of demographic groups. For example, the impact of the mix of ethnicities found in most California marketplaces puts a premium on floor plans that are flexible enough to meet the needs of many cultural backgrounds. For Asian-Americans, it is not unusual to live with parents and grandparents. Each of the Maplewood plans include bonus rooms and spaces that can easily be converted into fourth bedrooms on three-bedroom plans and a fifth bedroom on the four-bedroom Residence Four. Those same spaces work well for the growing ranks of people who work at home.
According to Doyle, the success of Maplewood has helped the company refine its plans for a phase two project at Ladera to be called Reston. "We have taken Maplewood to the next level with plans for a three-car garage on two plans. We have a swing-in garage where we are able to further accentuate the elevation without having garage domination and we have also incorporated some detached casitas."
For the builder, bringing casitas to entry level buyers makes sense for a number of reasons. They not only offer more privacy for in-laws and members of the extended family, but casitas also offer a perfect home office function, notes Doyle. Finally, casitas help integrate the outdoor spaces that are becoming increasingly important as living areas to all segments of buyers.
Further up the Pacific Coast, at the northern end of Orange County in the luxury master-planned community of Newport Coast, the developer made good on its commitment to the land seller, The Irvine Company, to offer an attached housing product. The result was the 42-unit community of Strada by Brookfield Homes which offers two highly unique floor plans ranging from 3417 to 3936 square feet.
Starting for under $1 million, Strada breaks a number of long-sacred rules associated with building homes for an upscale, empty nester or same-sex couple buyer. Testifying to this fact are sales figures through May 21 that indicate 26 new buyers since January 1 -- in addition to the 10 units sold at the end of last year. Strada has also won over a legion of builders and architects who have praised the work of designer Bob White of Scheurer Architects in Newport Beach.
"I think it was a very brave project because it was not designed for a traditional buyer at all," notes residential architect Barry Berkus of Berkus Design Studio, Santa Barbara. "It is not a traditional plan form and I think that has gone in their favor. People are tired of seeing the same old thing; this lit up a new market."
Resembling a centuries-old Tuscan village, Strada is attached housing, but cleverly does so only at the garages. Upscale buyers that would normally walk away from attached housing, found that they could live in a development where courtyards separate living spaces, not walls. Meanwhile, the potentially cumbersome façade of a number of massed garages was one of many situations where White "made lemonade out of lemons," in the words of another respected architect who liked the way the masses were transformed to add to the centuries-old motif of the development.
Builder Tony Green of The Green Companies in Boston was especially impressed with the feeling created by the integration of indoor space with private outdoor courtyard areas. As an example, Green cited the entry to the San Domenico model. "Something wonderful happens" when guests pass through the entry, he says, and encounter a remarkable view of neighboring hillsides through a set of living room windows while standing in a lavish courtyard.
Other notable features at Strada include:
• a third floor bonus space above the master suite in the San Domenico unit that is accessed by a separate set of stairs offering views that might have been otherwise lost in traditional townhouse floor plans;
• the use of 10-inch-thick studs in some areas to create thicker walls while adding authenticity to the Tuscan theme and increasing R-values;
• a blend of outdoor and indoor space with optional second- and third-floor decks and verandas in addition to courtyards and terraces on the first floor.
It is hard to imagine a confluence of interests and forces in any other state that would have led to the design innovations found at Strada. The development is a perfect example of California design tectonics at work. Had Brookfield been successful in seeking to build detached units on the site, chances are, much of what is unique and charming about the community would have been lost.
This does not mean that a detached version of Strada would have been run-of-the-mill -- far from it judging by the attractiveness of a detached project offered in Newport Coast by Taylor Woodrow Homes called Perazul. There, with its Villa Milano plan specifically, we see a lifestyle and a floor plan that takes the interaction between indoor and outdoor living space literally to higher levels. The 4493 square foot home, designed by Ed Lohrbach of E.D. Lohrbach & Associates in San Juan Capistrano, makes the most of its viewscape with luxuriously appointed loggias and decks accompanying most living, dining and sleeping spaces. The rear of the house is centered on a large entry/courtyard that is perfectly in keeping with the classic European style of the home.
"Guests enter through an expansive courtyard that doubles as an outside living room," says Taylor Woodrow’s vice president of sales and marketing Barbara Stowers. "Villa Milano takes full advantage of its location at the top of Newport Coast overlooking the Pacific Ocean, city lights, and even Catalina Island."
Priced at more than $2.4 million, sales are very brisk at the 98-home community. Seventy of the homes have been sold since last February. "We see a big trend in creating homes with unique characteristics to fit different lifestyles," Stowers adds. "Outdoor living is important, as well as creating open, flowing areas for entertainment that the market demands."
| The barriers between indoor and outdoor spaces blur to great effect by designer Ed Lohrbach for Taylor Woodrow Homes in its Villa Milano luxury production home. The trend toward outdoor living grows particularly in places such as this hilly vista from the Newport Coast master plan.
|
Best-selling options at Villa Milano confirm the appeal of outdoor living. Number one on the list is an outside terrace on the second floor.
Learning to Rebuild Urban Centers
The neighborhoods in these refined master-planned communities are built under the principles that guided the industry throughout most of the 20th century. It is a model that depends on farmland that is sold and platted. But there is plenty of evidence to suggest that this traditional model will increasingly face regulatory pressure from anti-growth forces.
Local regulations on building in areas relatively close to job centers in Southern California are increasingly restrictive, as was pointed out in a study published last fall by
| With 12 units of 38 designated for affordable purposes, Heritage Walk retains an upscale urban look with extensive architectural detailing.
|
Northwestern University professor-emeritus of real estate and urban development, Louis Masotti. The report detailed how impact fees in Carlsbad, Calif., just north of San Diego, affected the price of a typical new home. Masotti found that 26% percent of the $371,339 price of a typical detached single family home was attributable to impact fees and land set asides. The report further estimated that approximately 96,000 families were commensurately priced out of that market. As MBK Homes president Stefan Markowitz points out, "People are in the mode, much like they were in the late 1980s, of having to drive a little further to be able to buy the house that they can afford."
Meanwhile, a small group of builders is discovering another option for meeting the mammoth housing needs of current and future Californians -- building new homes on redeveloped properties in urban areas. Urban infill is a slower more tedious way to build homes. Sites typically accommodate fewer units and the perception is that planning obstacles drive up cycle times and costs. But the experience of The Olson Company of San Diego, a firm that has specialized in infill housing since it was founded in 1988, is instructive. According to co-founder Steve Olson, the company has built infill projects in Brea, Westminster, Cypress, Torrance, and Huntington Beach, and is currently building in San Diego and Pasadena. The company is also in the process of opening a branch in Northern California, he says. Although there appears to be a large learning curve to profitably building on infill sites, one of the principal advantages is a vastly improved relationship with community officials.
"Heritage Walk is really a partnership between the city of Pasadena and The Olson Company to bring residents that are owners into the redevelopment of their playhouse district," says Olson, who notes that 12 of the 38 units are designated affordable, with the city participating with "silent seconds and buy downs."
According to Aram Bassenian of Bassenian & Lagoni Architects, Olson has discovered the benefits of being seen as a solution provider by local officials. Bassenian, who is particularly proud of the homes that his team recently designed for the 38-unit Heritage Walk project in Pasadena, says most builders would "shy away" from the complexities of planning, building and marketing urban infill projects. "The developer, when taking on such a project, takes the approach that he is there as a solution, not as a problem," Bassenian adds. "This has a significant benefit down the line because the word spreads pretty quickly and every city seems to have parcels that need to be developed with creative, handsome solutions that rejuvenate and upgrade the city center."
Case in point is the design that Bassenian & Lagoni principal David Kosco provided Olson for Heritage Walk. For the designers, the key was to produce great living spaces within the builder’s tight economic parameters. According to Bassenian, Heritage Walk offers a creative parking solution without building a subterranean deck while keeping density at 40 units per acre. The resulting series of buildings provides separate street-level parking with private access to each unit. If the parking solution had not been found, the costs involved in building a parking structure and putting a residential building on top of that might have jeopardized the entire project. But the problem could have been fatal for another reason, says Bassenian. Had the parking been built first and the living area built later, construction sequencing problems would have ultimately delayed the project.
"Once you make the commitment to build," says Bassenian, "you have to build the whole thing out all at the same time."
Ranging in size from 1200 to 1800 square feet, only one of the three floor plans would be familiar to most buyers -- Plan Two. It has two side-by-side parking spaces with an entry into an area meant to serve as a home office or work studio that can also be accessed from the street. Living and dining areas and a supplemental bedroom along with a deck are located on the second floor while the master suite is located on the third floor.
| Plan Two at Heritage Walk is the most traditional plan with side-by-side parking and three floors of self-contained living. Each of the three "California Brownstones" have direct access to the street, local playhouses and restaurants.
|
From there the floor plans become more unique. Plan One is one of 12 units that qualifies for affordable housing credits from the city of Pasadena. Olson was careful to market the unit in such a way as to not limit the interest in the larger plans Two and Three. Labeled The Cityhome Advantage Program, individuals that earn between $45,000 and $60,000 are eligible to qualify for the program. This is obviously where experience has paid off for Olson, understanding as they do all of the different ways that federal funds can be dispensed. The 1785 square foot Plan Three and the 1191 square foot Plan One interlock at the second floor. Plan Three buyers have a first-floor entry adjacent to the parking area, which has room for two cars in a tandem fashion. Plan One offers a single parking space. Both plans have garage and street access to first floor studio areas with bathrooms, just like the more traditional Plan Two. In Plan Three, the homeowner walks up two flights of stairs from the first floor to the third-floor main living areas. The master bedroom for Plan Three is on the fourth floor of the building in a Spanish-styled turret structure. As a fire-safety code requirement, a second set of stairs extends down to the ground level from the third-floor porch.
The resulting elevation from the Colorado Street façade as well as the alleyway entry with porte-cochere is unlike any other development in the downtown Pasadena area, yet fits in nicely with the Spanish-colonial motif of many of the town’s oldest structures. In addition to the Cityhome unit, Olson also markets the units as California Brownstones where the city is the main amenity package for buyers.
"This project is geometrically intricate," says Bassenian. "We used a combination of two-story, three-story, and four-story elements. You also have single-story elements that break up the monolithic, potentially massive three- and four-story unit."
| Ground-floor rooms (left) are designed to be an office or art studio but can flexibly serve other roles. Plan Three interlocks with Plan One at the second story. This innovation was key to unlocking a parking puzzle.
|
"All the marketing materials and displays in the sales office are totally geared around the community itself," says Olson’s director of marketing Lennette Harmer. "We created a walking tour, so when prospects leave the sales office they can take the four-color handout and go see all of the famous museums, shops, restaurants."
So far, 13 of 14 units built in the 38-unit development have sold, notes Harmer, at prices ranging from $252,000 to $370,000. The target market: singles, young professionals and alternative lifestyles.
Whether it is The Olson Company’s urban, transportation corridor related projects or the innovative designs found in the new master-planned communities, California home building is once again producing the looks and solutions that are sure to migrate elsewhere. For California builders -- and others as well -- successfully identifying niches and designing for those groups’ specific needs is key. However, it is just as important to recognize that today’s buyers -- regardless of age, marital status or income -- are asking for more from builders and architects. They want new homes with flexible floor plans that let them live the way that works best for them throughout their life in that home.
