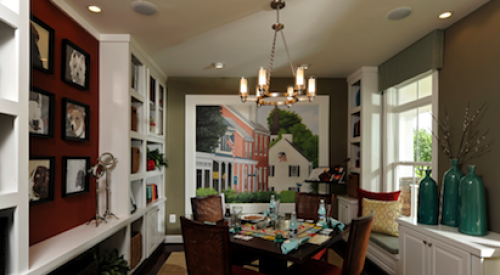| A coffer gives the homeowner the opportunity to get creative with ceiling finishes, crown molding and lighting. | |||||||||||||||||||||||||||||||||||||||||||||||||||||||||||||||||||||||||||||
|
|
|
|
|
|
Wait. Ceilings? Who talks about ceilings? The answer: You should.
The fourth dimension in home design - the interior space overhead - needs to be designed to complete the architecture. Remember, taller walls and higher ceilings - as well as sculptured elements - historically were used to invoke feelings. Mirrors adorned walls in palaces to double the perception of space and dwarf the human scale. Cathedral ceilings were painted to simulate the sky and heavens.
Look up - ceilings matter. This often-overlooked space presents a tremendous opportunity to add architectural value, create design excitement and set your homes apart in buyers' minds. As the soaring volume and two-story spaces of yesterday give way to a more human scale, architectural elements at the ceiling become:
- a tool to separate spaces in today's more open floor plans.
- breaks in a 9-, 10- or 12-foot ceiling.
- a way to marry a consistent architectural theme on the interior and exterior.
In the following sections, we'll look at ceiling solutions you can use on your next project.
| You can capture space even when none exists. Adding a soffit and extending floor area by introducing an exterior gable with a balcony add charm to this home office. |
| Carve and capture space (left) when working with less-than-standard ceiling heights, or create a third floor inside the roof cavity (right) under a steeper roof. These creative solutions evoke a blast from the past that resonates with buyers looking for yesterday's styles and today's conveniences. | ||
| Take advantage of the space created in framing. Dormers that break the ceiling plane (left and right) show the deliberate expression of the designer and add visual excitement and detail to a space. |
| Layering drywall and changing texture and color on the ceiling further define and separate uses in this game room. |
Ceilings create an opportunity to carry an exterior architectural theme to interior spaces. Crown moldings, dropped beams and geometric grid patterns let you get creative with ceiling surfaces and finishes.
Note these basic rules of thumb for ceiling design:
- Lower ceilings create intimate spaces, and high ceilings evoke grand spaces.
- With either configuration, consider adding interest to break up cold, blank surfaces.
- Slopes, coffers, beams, trusses, color and texture create ceiling interest.
- Dark ceiling colors decrease the sense of volume, while light colors have the opposite effect.
- Color variation is the most inexpensive way to play up the ceiling.
- Texture reinforces a theme or delineates a mood.
Remember, for the best outcome, involve the interior designers early in the design process. They can advance ideas that augment ceiling design.
| With two additional layers of drywall, an ordinary ceiling becomes understated and elegant (left and right). Multiple layering of drywall can achieve interest affordably. | ||
| Dropped beams carry the Tuscan architectural influence into this home's master suite. The manufactured foam beams resemble the real thing. | Adding a coffer gives the interior designer or homeowner the opportunity to add detail that augments the architecture of an unadorned space. | |
2) Be careful about acoustics. Domes and pyramids often reflect sound undesirably. Sound-absorbing acoustic panels can correct this while preserving the architecture.
3) Raked ceilings have a dated look because sloped roof lines were overdone in the 1970s. They create an unbalanced space and can be uncomfortable. Today's trend is toward higher, flat ceilings. Palatial, soaring volumes have given way to more controlled dimensions that achieve balance and symmetry.
4) Beware of a room's width-to-height ratio. Awkward proportions can be uncomfortable. Eight-foot ceilings can feel top-heavy and restrictive. Very high ceilings in small rooms distort proportion as well.
| Fracturing the ceiling plane lifts the volume to add maximum impact in this formal living/dining space. The beam trusses and suspended chandeliers unite the space and capture the feel of an authentic Tuscan home. Stone and clerestory windows reiterate the theme. | Opening the ceiling and adding structural beams transform a long hall and announce arrival. This hallway connects the home's interior and exterior living spaces. |
Today, 8-foot ceilings consistently give way to more gracious 9-foot plate heights. This means we can raise door and window header heights from the standard 6 feet, 8 inches to 8 feet. This creates a number of transom opportunities for doors and windows. Eight-foot soffits become possible in the perimeters to create coffers even in secondary bedrooms.
| The rotunda ceiling completes the architecture of this two-story space. The illustration and indirect lighting define and accentuate the entry. | A geometric ceiling design introduces new shapes and colors to this interior den. The layered ceiling creates opportunities for lighting and interest in the space. On one side, removing the wall-to-ceiling connection extends the sightlines to the entry. | |
| Attention to layers and details introduces surprises that complete the composition. The skylight illuminates the space with natural light and sets it apart from the formal living space. | The ceiling mirrors and thus accentuates the shape of the round table in this formal dining room. Molding adds elegance, and the warm, indirect lighting will complement skin color and softly spotlight diners. |









