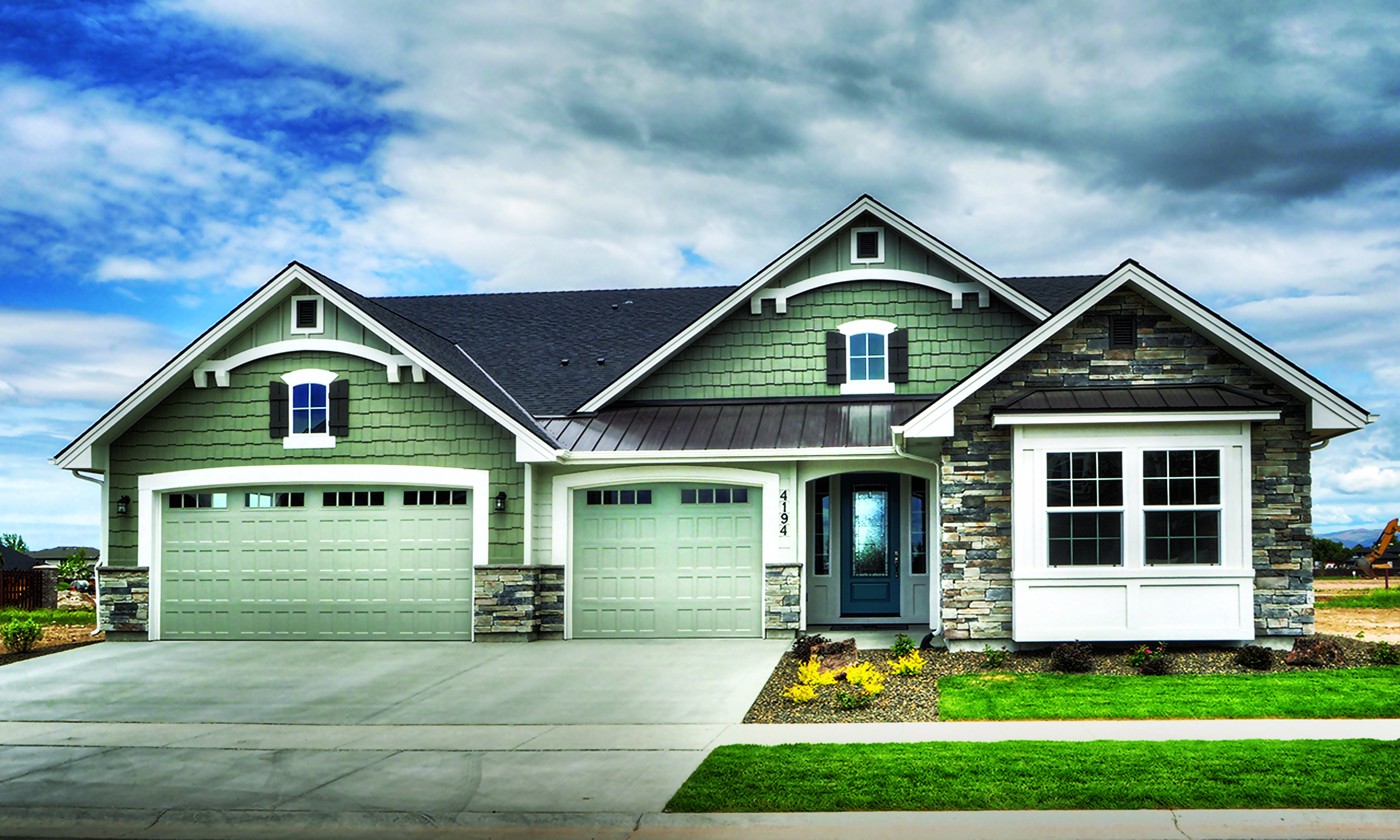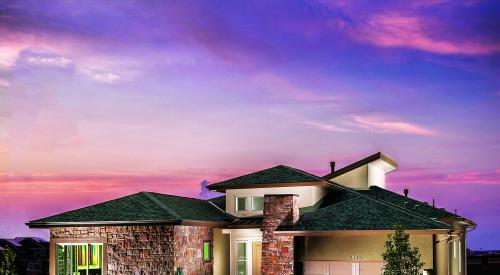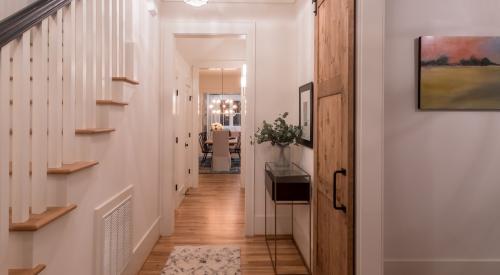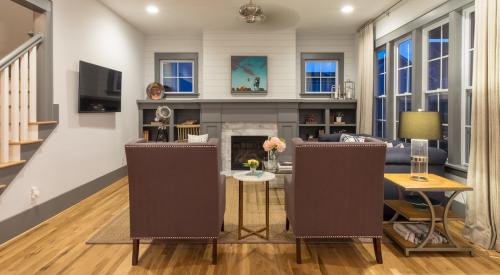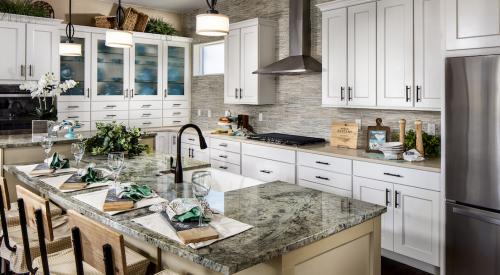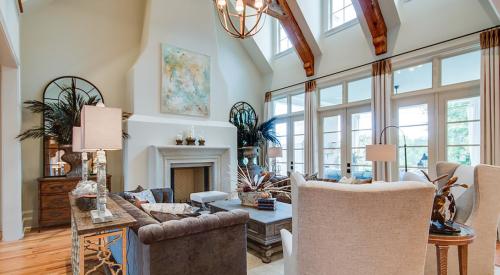Targeting empty nesters, the Chesapeake plan in Foxtail Square is a single-level home inspired by East Coast seaside design. The goal of the exterior was to deliver curb appeal while preventing a three-car garage from dominating. The entry features 17-foot ceilings, with light spilling in from a gable window above the front door.
In the living spaces, ceiling beams and a floor-to-ceiling stone fireplace give spacious scale. Bedrooms and baths are closed off by a barn door, facilitating privacy for multi-gen living. The master suite is set away from other bedrooms to enable additional privacy, with a laundry room that connects to the master closet and has additional access from the back mudroom hall. The office, tucked off the back hallway, features a closet to open up flex-room possibilities. The home has a HERS score of 56.
Bronze
Single-Family Production, between 2,001 and 3,100 sf
The Chesapeake at Foxtail Square, Eagle, Idaho
Entrant: Tresidio Homes (builder, architect)
Developer: M3 Cos.
Photographer: Kevin Wood Boise RE Photo
Size: 2,779 sf
Sales Price: $379,000
Hard cost (excluding land): $76.26/sf
