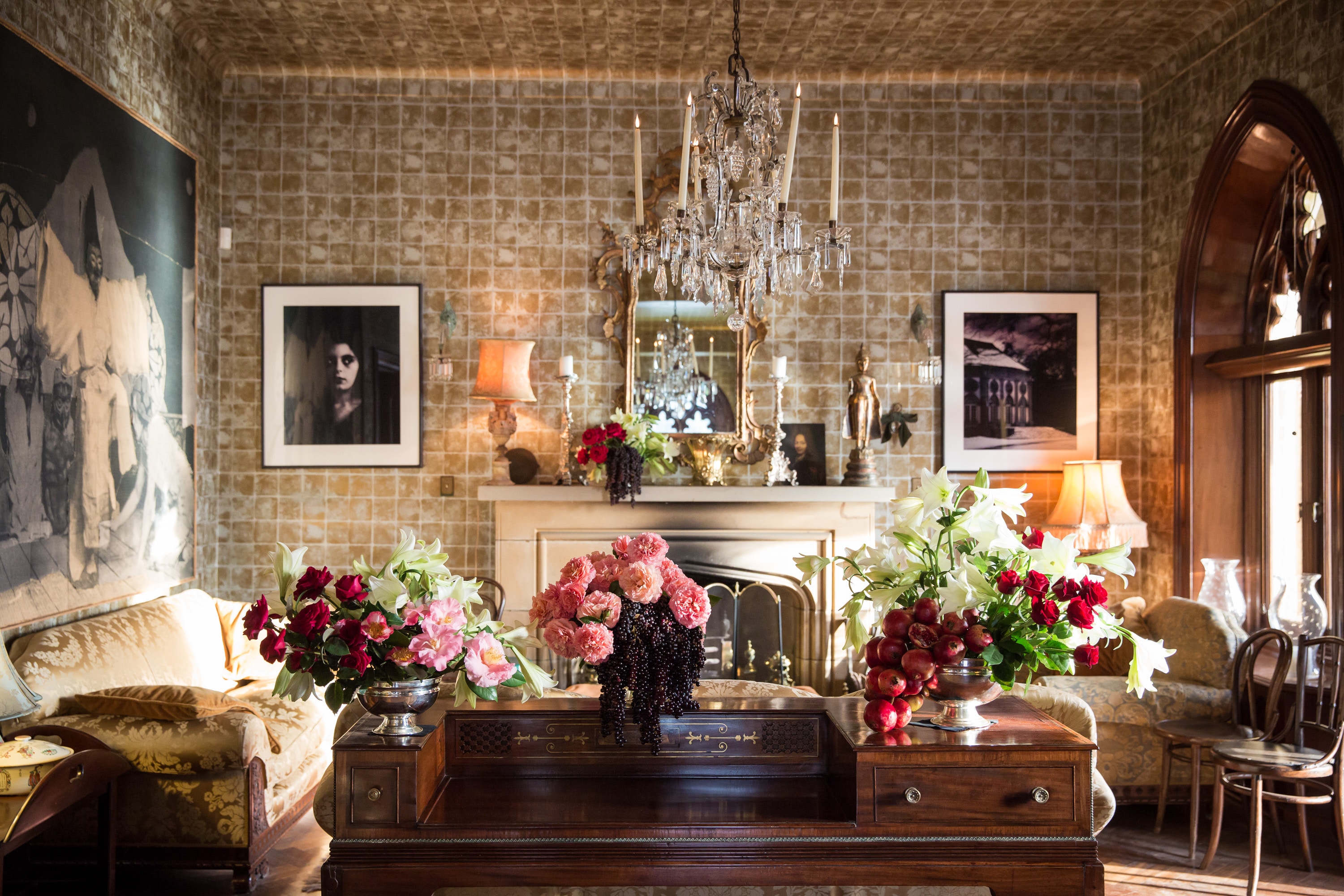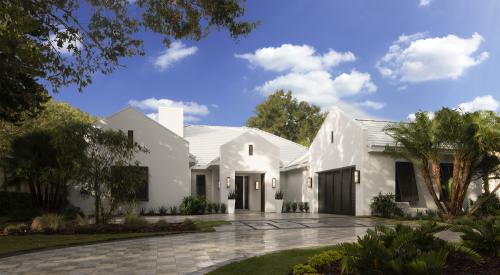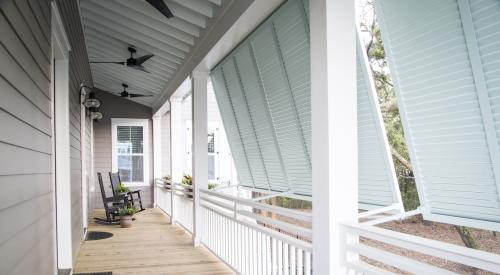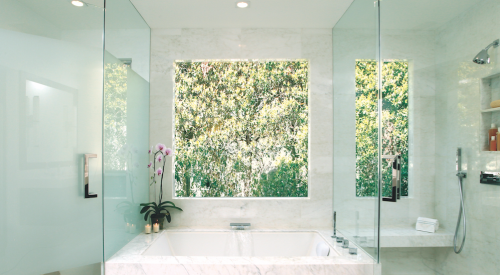The open floor plan remains a popular trend today, but architecture blogger Kate Wagner explains why it should go the way of the dodo bird into interior design extinction.
The ascendance of the open floor plan has grown over the past quarter century, changing the plan's meaning from without doors to without walls. Wagner explains that the design style is tied to class, and that the concept of the home as part entertaining space emanates from affluent households, while "in the homes of the working and lower-middle classes, these same factors of social change and modernization created an opposite progression. The story of common houses is a story of walls," she writes for CityLab.
It’s time to end the tyranny of open-concept interior design. If someone asked me five years ago whether or not I thought the open floor plan would still be popular, I would have said no. Domestic architecture seemed to be taking a turn toward the rustic. Today, “Farmhouse” and “Craftsman” modern designs, harkening back to the American vernacular tradition (complete with shiplap walls), are a tour-de-force. But I would have been wrong. Although these houses bring all the exterior trappings of beloved vernacular houses of the past, they do not extend that to the interior plans. In fact, the open concepts from the oversized houses of the pre-recession era have only gotten more open.











