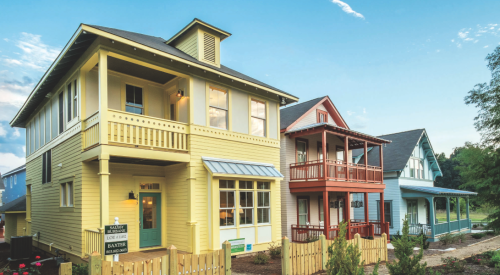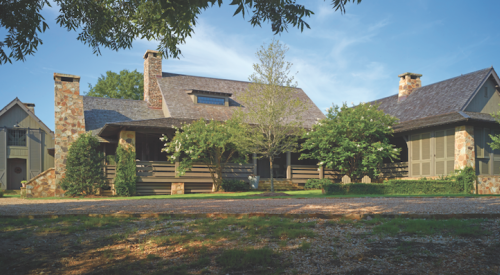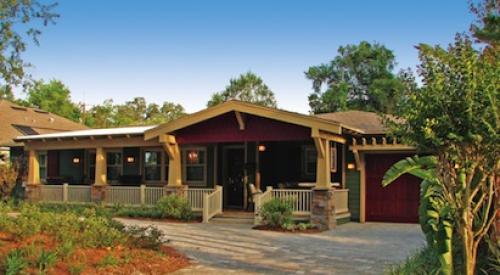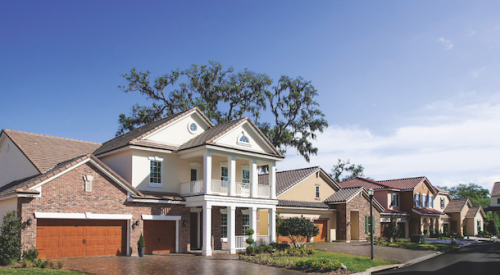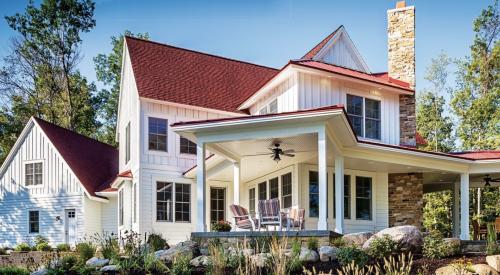|
The detailing of the steep, front-facing gable that helps make this Minnesota cottage so charming repeats at the rear, right down to the windows. Architect Ron Brenner argues strongly for four-sided architecture and says that using materials that aren't too elaborate make all-around design economical. A gazebo-like screen porch peaks around from a back corner of the house. Brenner connected it but set it outside the home's main footprint so it would have four walls exposed to breezes and wouldn't block the home's through views.
|
|
|
|
|
The open floor plan centers around the kitchen and uses two uncased openings on either side of it to both connect and define the adjacent living room and dining room (above). For kitchen storage, Cottagewood built into the framing to create a 24-inch-deep pantry with shelf and drawer-style storage (below). The pantry, which cost between $1,500 and $2,000 to execute, comes out from the wall just a couple of inches to reveal the millwork.
|
|
|
Although placed in the middle of the plan, the functional kitchen receives ample light from the living room (below) and dining area. Nine-foot ceilings add height to the rooms without overwhelming or wasting precious space, and the cabinet and millwork and other simple details reinforce design integrity.
|
|
|
A casual front porch, accessed via just two steps at the side, wraps the front of the house. No railing and an asymmetrical placement of the columns means nothing blocks the view out from the living room bay window. It also acts as an unexpected foil to the symmetry at the gable above.
|
|
|
This close-up of the gable reveals the depth and movement architect Ron Brenner designed into the roofline. Three different types of siding -- one of which has detailing meant to evoke the holes of a birdhouse -- small brackets and the centered window and window box mitigate the steep roof pitch, and keep it from overwhelming the home.
|
|
|
Builder Cottagewood Partners left nothing to chance on the home's exterior. A succession of three small flower boxes on the side of the garage -- a detail echoed at the gable -- helps unify the home's front elevation, and adds to its carefree summer cottage feel.
|
In the suburbs surrounding the Twin Cities of Minneapolis and St. Paul, I find some of the same housing seen elsewhere - charmless one- and two-story production homes on cul-de-sacs. Often, the homes' functional attributes outweigh the aesthetic. Occasionally, however, and with a little searching, it's possible to discover buried treasures in the proverbial sea of beige. Cottagewood Partners LLC, a builder based in Deephaven, Minn., is working to create those housing gems. One of Cottagewood's latest, a twist on traditional cottage design that was built for the 2003 Parade of Homes, succeeds beautifully.
Casual Classic
As in many markets with annual home shows, the Home Builders Association of the Twin Cities' Parade of Homes presents custom builders with an opportunity to show prospective buyers what they can do. Cottagewood, which builds 12 homes a year at an average sales price in the mid-$500,000s (without land), enlisted the help of Larson Brenner Architects in Stillwater, Minn., to do just that.
"Cottagewood wanted a home that showcased its talents, both in terms of construction and design capability," says Ron Brenner, Larson Brenner principal. Brenner has worked with Cottagewood for more than five years and says that the company understands design and how to execute homes with design integrity. Cottagewood favors a cottage aesthetic - a charming, simple, casual and comfortable home - but replaces its traditionally small, compartmentalized interiors with modern space planning and square footages.
In this custom home, elements such as texture and movement in the front gable, a large wraparound porch, three little square windows with window boxes and dormers that peak out of the steep roofline contribute to what Cottagewood's Jim Kirkland calls "a summer house kind of feel, a casual collected feel."
"There's something logical about the house when some of those details repeat themselves," Kirkland says. "Clearly that big front-facing gable is the dominant form. It defines the roofline, and that shape repeats as the front gable steps in and out."
With a 16/12 pitch, the roofline is quite steep. To keep it from becoming severe, says Brenner, he used three different types of siding - the yellow, horizontal fiber-cement board used on the rest of the house, vertical board-and-batten and a panel with small circle details that resemble holes in a birdhouse.
"It would seem heavier if it was just one big triangle above the windows," says Brenner, who used the gable details to bring it into appropriate scale. "You break up the texture, and by creating projections, you create a shadow line and add relief to the fatade."
The roofline of the porch transitions the house from a disciplined, symmetrical set of triangles and rectangles to the asymmetrical grouping of the front door to the left and wide, bumped out front windows on the right. By breaking the logical progression of porch columns, the view out from the dining room doesn't get obscured.
Design Challenge
One of the key elements in crafting the home's wonderful cottage feel on the outside - that 16/12 roof - also posed some challenges.
"It's a pretty aggressively framed house," says Kirkland. "The structure of the building is not simple." Factory-built - although custom - trusses for the main gables and the dormers make it possible. Kirkland wouldn't hazard a guess at what it would take to hand-frame it.
"That's where Cottagewood draws the line. It could be even more authentic or dramatic if all of it were hand-framed, but for our market, we don't want to go that far. We want it to be affordable in this upper-middle range," Kirkland says.
"The key is to have as much repetition as you can - just three or four truss types," says Brenner, about keeping the roof economical. "Get things to stack, and make sure the forms are easily achievable."
Another challenge the roofline presented: carrying out a full upstairs program - three bedrooms, a bath, a master suite and an 850-square-foot bonus room. Rather than squaring off the rooms and losing precious space, the team created spaces underneath the roof with ceilings that echoed its planes.
"That roofline is very steep so that we could carve out those second-floor spaces underneath the roof, and that's part of what makes it feel cottagey," Brenner says. Good-sized dormers add space and dimension, as well as extra light. The fourth bedroom and bonus room tuck under the roof of the three-car, side-facing garage.
Rich Simplicity
While Larson Brenner designed the exterior and floor plan and mapped out individual rooms, Cottagewood executed much of the interior design in keeping with the established theme.
"They understand what kind of detailing is appropriate for the house and work with their various vendors to make it all work," Brenner says. Cottagewood worked closely with Baker Court Interiors in St. Paul, on colors and finishes, and Hopkins, Minn.-based The Workbench created the custom cabinetry and specialty millwork such as the fireplace surround and newel posts.
Rich finishes used simply is the mantra of the home's interior. The millwork and cabinets - finished in mahog-any, off-white and pale green - is consistent throughout, with the cabinets employing the same shapes, glass doors and a criss-cross detail on the doors.
The floor doesn't quite look rustic, but it's certainly less polished and formal than a typical new-home wood floor. Kirkland says Cottagewood used 4 inch wide, #2 grade - or "character" grade - white oak and finished it with Danish rubbing oil in dark walnut, rather than polyurethane. The oil, often used as a furniture finish, penetrates into the wood to protect it, leaving a hand-rubbed, low-shine look that accentuates the wood's grain.
The kitchen - the family's center of activity - mixes cabinets enameled a shade lighter than the green used throughout the house; a white island with a black walnut breakfast bar; solid, frosted and clear glass cabinet doors and even retro crystal handles and drawer pulls. Cottagewood chose to use crown molding only in the kitchen, in part to play up the room's important role, but also, Kirkland admits, to keep within budget.
"We've got this contemporary floor plan with a wide, open kitchen in the center, then we put traditional detailing on top of it," Kirkland says. "It softens it up and makes it feel traditional, comfortable and maybe even cozy."
"It evokes a cottage image, but it probably doesn't feel like one," says Brenner. "There are very generous spaces, higher ceilings and modern kinds of spaces - without the sacrifices you have in an actual cottage. It certainly doesn't feel or look like a typical suburban house does, either."
And that's exactly what Cottagewood was going for.
