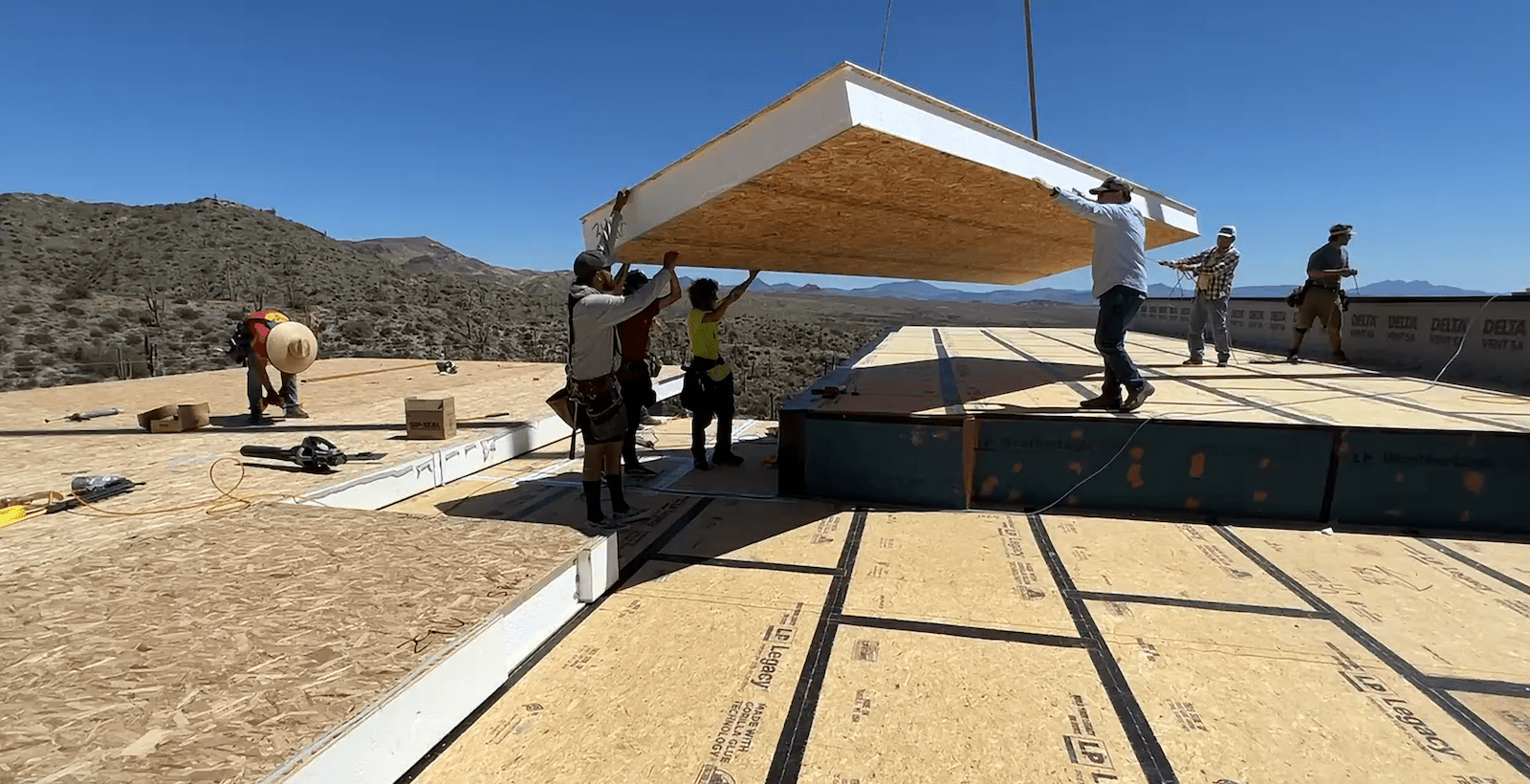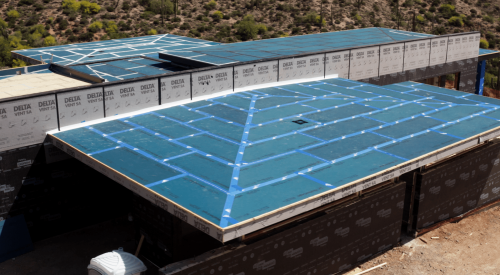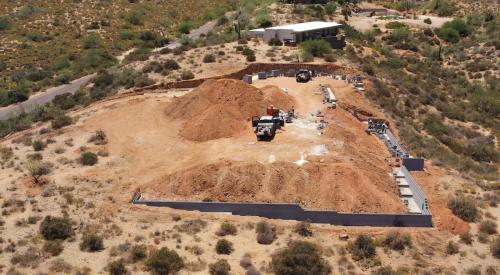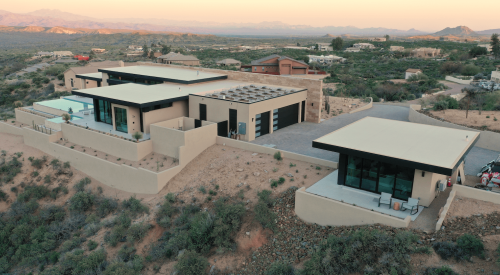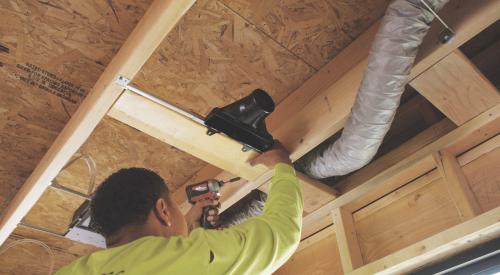A mix of structural, insulating, and weathertight innovations combine to create an extremely efficient thermal envelope for the Desert Comfort Experience Home, delivering energy efficiency and reliable indoor comfort in a harsh desert climate.
The 3,000-square-foot, net-zero custom home near Scottsdale, Ariz., uses insulated concrete forms (ICFs) to achieve R-30 perimeter walls. But because the expanded polystyrene foam of the ICFs can’t hold fasteners for a mechanically applied water resistive barrier, the team opted for a peel-and-stick membrane with a fiberglass lath mat that would accept three-coat stucco cladding and eliminate the cost and time of applying a separate lath layer.
Over the roof trusses, builder Brad Leavitt of A Finer Touch Construction, in Scottsdale, craned 8-by-24-foot-thick structural insulated panels (SIPs) to create a monolithic R-50 roof deck for the home’s modern, low-pitch lines and deep overhangs, finished with LP WeatherLogic sheathing and a reflective thermoplastic polyolefin (TPO) roof coating. The roof assembly also creates a conditioned attic within the supporting trusses for ducting, plumbing, and electrical runs. “Everything runs through that space,” Leavitt says.
RELATED
- The Desert Comfort Experience Home Navigates a Perfect Storm to Start Construction
- A Minute with Mark: Building Retaining Walls [VIDEO]
- The Desert Comfort Experience Home: Going Vertical With Insulated Concrete Forms
Between the SIPs and the trusses is a deck of LP Legacy sheathing panels, their seams and penetrations taped with either butyl or acrylic tape or treated with liquid-applied flashing. The latter enables complete coverage in complex areas such as inside corners, says Mark LaLiberte, president and co-founder of Construction Instruction, which is overseeing the project. “You can’t get tape to do that.” Leavitt also points out that it’s easier to train installers to properly apply the liquid-based product than the tape.
Completing the wall system are windows and patio doors from Bonelli Doors + Windows, a division of Pella Windows. The triple-glazed units have thermally broken aluminum frames and a U-value of 0.13 to 0.14, which is about 50% more efficient than what’s currently considered “high performance.”
Minimizing the window-to-wall ratio (WWR) is a well-known strategy for improving energy efficiency; homes built to Passive House standards often have less than 20% glass. But Desert Comfort achieves an astounding 60% WWR with fenestration that performs almost as well as an insulated 2-by-4 wall, LaLiberte says.
Strategic window placement also aids energy performance. Most of the glazing is on the north façade, where temperatures fluctuate less. And the home is oriented and designed to have few west-facing windows, while south-facing windows are placed high on the wall, close to overhangs that mitigate direct solar heat gain.
Both the windows and patio doors use Cardinal Glass Industries’ Neat+ Glass, which has a photoactive titanium dioxide coating that breaks down greenhouse gases and attracts less dust than conventional glass. “When you have that much glass and it makes up such a big part of the home’s aesthetic,” LaLiberte says, “you really have to knock it out of the park.”
The Casita
In contrast to the main house, an accessory dwelling unit (ADU), or Casita, was built using a precut, preengineered lumber package. LP WeatherLogic sheathing was installed on the exterior walls to protect against seasonal monsoon rains, while LP FlameBlock fire-rated sheathing was used on the ADU’s desert-facing walls where wildfires are a potential hazard. DuPont’s Tyvek CommercialWrap (see photo, below) envelops the 800-square-foot Casita, while the wall cavities are insulated with either mineral wool or fiberglass batts and rigid mineral wool on the exterior side. The same peel-and-stick WRB used on the main home’s ICF walls will be installed prior to the stucco cladding application.
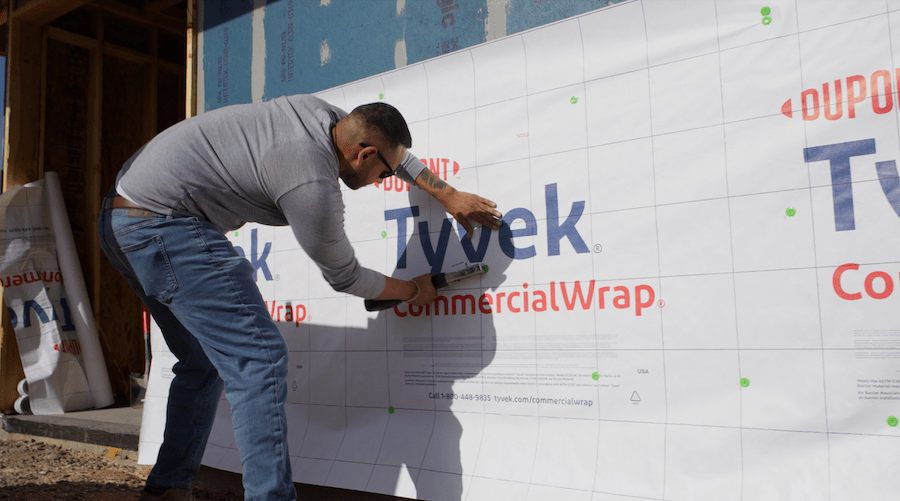
RELATED
- Accessory Dwelling Unit Design Ideas for Greater Housing Choice
- Want a Home With More Space? Consider an ADU First

