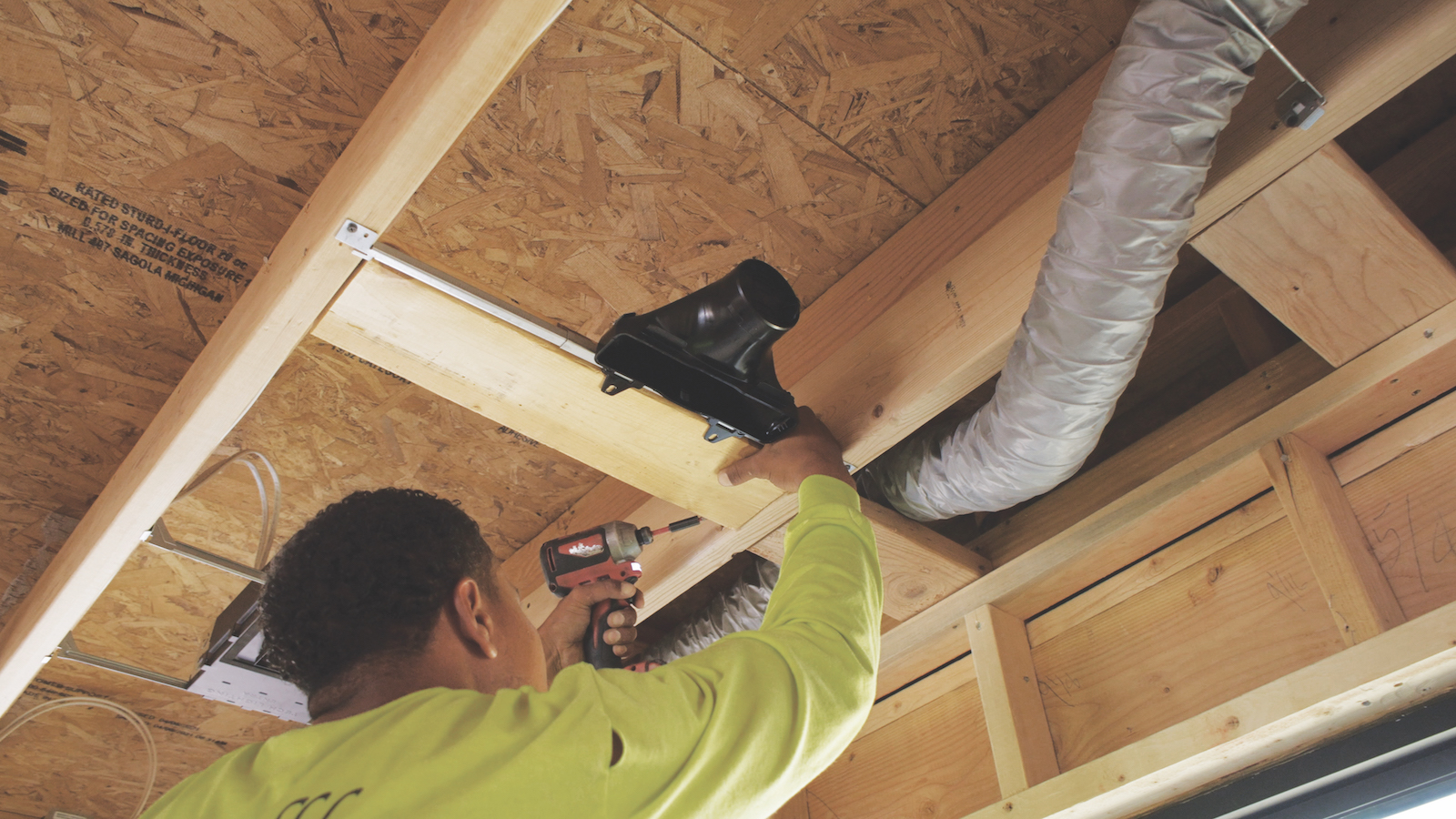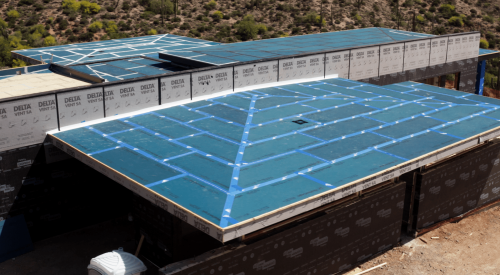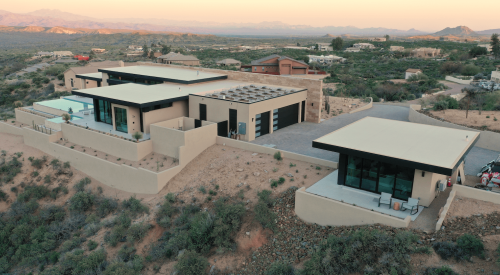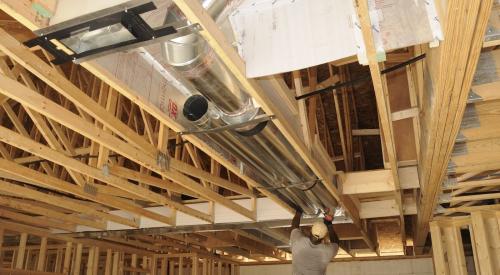When the Desert Comfort Experience Home’s design/build team set a net-zero energy use goal for the 3,000-square-foot custom home located near Scottsdale, Ariz., it was critical to optimize the HVAC system for the home’s highly insulated, airtight thermal shell.
“When we improve building performance, we often have a problem properly sizing the HVAC systems because many of them aren’t available small enough,” says Mark LaLiberte, founder of Construction Instruction, the Denver-based building science consultancy that is overseeing the project. A house of comparable size built to code minimum, he points out, would typically require a 4- to 5-ton HVAC system.
Instead, LaLiberte chose a Mitsubishi Electric 3.5-ton variable refrigerant flow (VRF) zone-controlled heat pump system to provide space heating and cooling. The system, including an outdoor compressor and centrally located air handler, can modulate how much conditioned air it delivers to each zone, based on demand, so it only uses as much energy as needed. The system also uses carbon dioxide refrigerant to reduce its environmental impact even more.
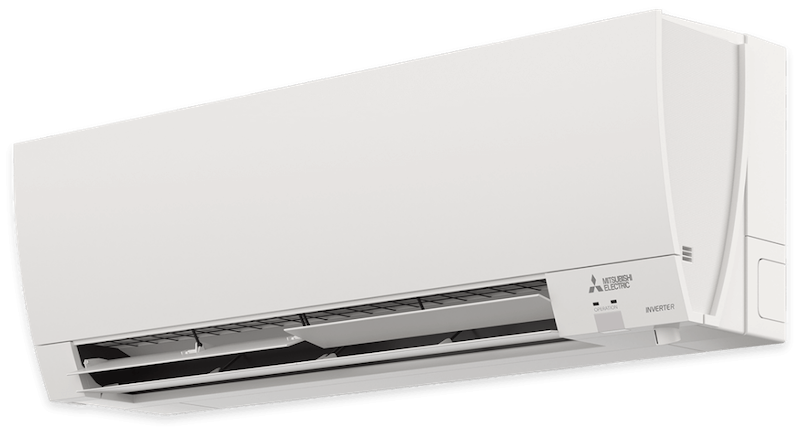
For the home's detached casita, the team used wall-mounted units to distribute conditioned air (see photo, above), but to further optimize the Mitsubishi system in the main house, they installed an innovative “plug-and-play” network of 3-inch-diameter flexible duct runs that originate from a central manifold in each of the home’s three main zones. The ducts run through the roof truss system, within conditioned space, each terminating with a 6-inch diffuser in the ceiling (see photo, below). The number of ducts and diffusers is determined by room size. The primary suite bedroom, for instance, is served by three ducts, while the walk-in closet has just one.
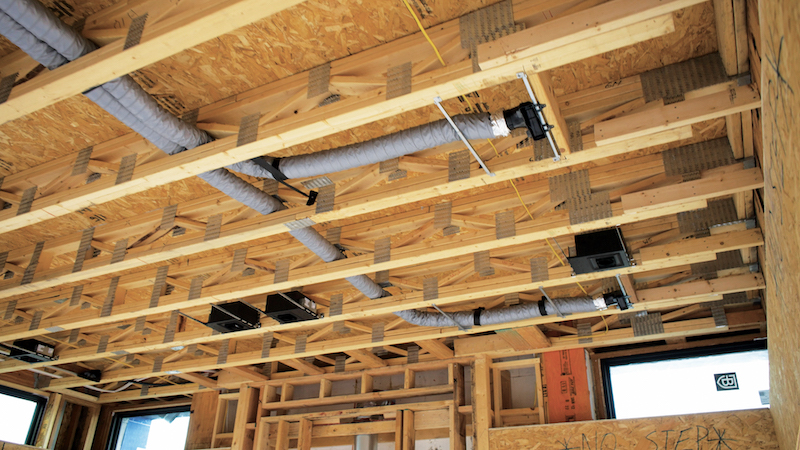
RELATED
- The Desert Comfort Experience Home Navigates a Perfect Storm to Start Construction
- Desert Comfort Experience Home: Going Vertical With Insulated Concrete Forms
- The Desert Comfort Experience Home: Innovative Measures Against the Elements
The duct system also distributes fresh air from Broan’s energy recovery ventilator (ERV; see photo, below), a vital component of the home’s indoor air quality (IAQ) strategy. ERVs use a heat exchanger to efficiently condition incoming fresh air while they exhaust stale air and help maintain optimum relative humidity for the living spaces, operating even when the heat pump is not.
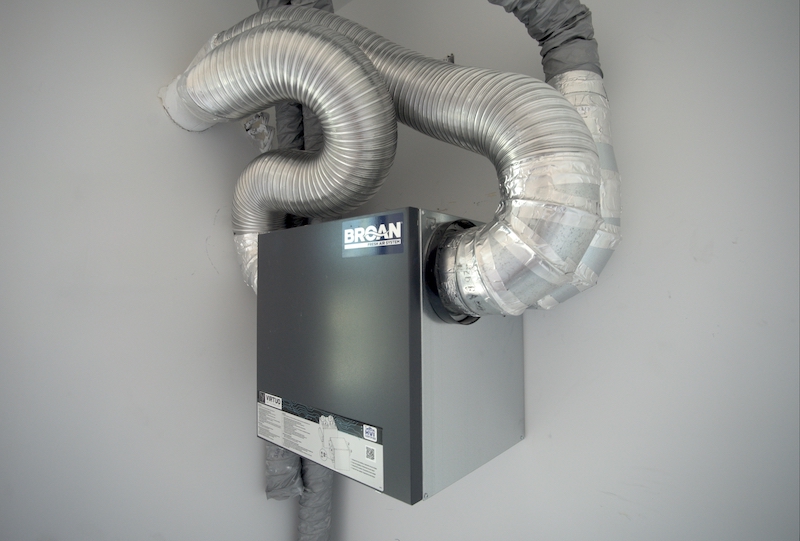
“In Arizona, there are many days when there’s no active heating or cooling,” LaLiberte says. “But because we’re all ‘continuous breathers,’ it’s a good idea to have continuous fresh air.”
Both the Broan ERV and the central air handler feature HEPA filtration to keep pollutants out of the indoor air. The home also includes strategies to reduce or eliminate harmful chemicals and unwanted moisture, from the slab on through the home’s insulated concrete form (ICF) thermal shell. “The ICF system really reduces dust infiltration into the living space, which is a big problem in Arizona,” says builder Brad Leavitt, president of A Finer Touch Construction, in Scottsdale.
Pollutant source control inside also is a key part of the home’s IAQ strategy. The team specified materials and products that do not emit toxins, from the glue used to attach the wood flooring, to the low-VOC interior wall paint. There’s also no carpeting or laminate flooring, which can off-gas formaldehyde and other pollutants.

