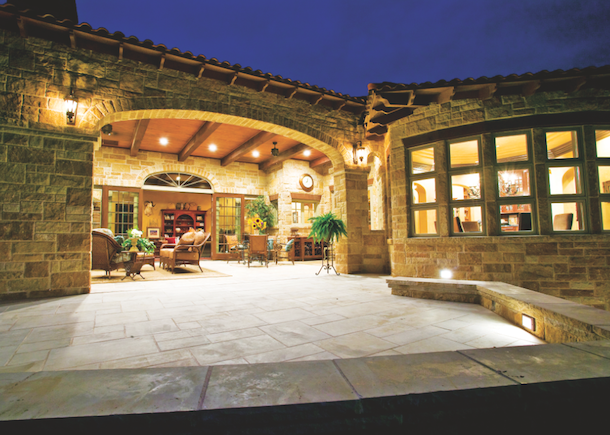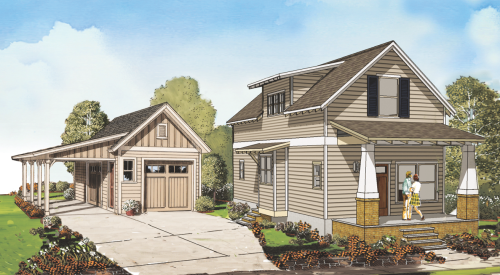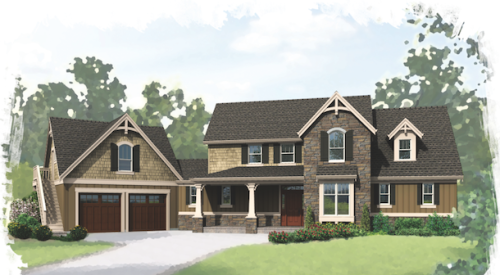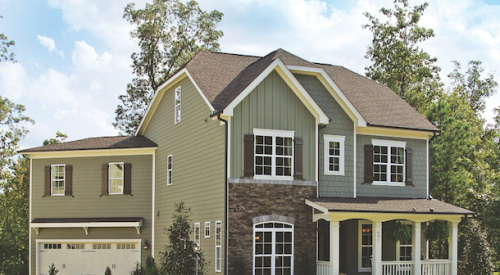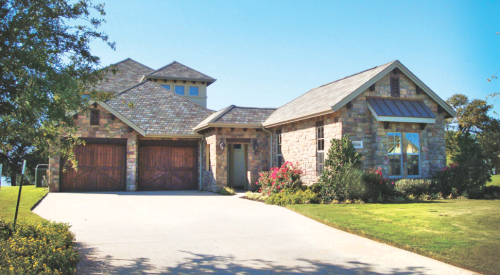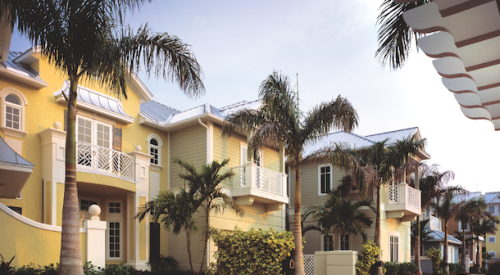For years, Realtors have urged those of us who design and build homes to include special features that will motivate buyers. These hot buttons might be practical ideas such as locating the laundry room close to the children’s bedrooms or adding windows for more natural light. However, in many segments of the market, a luxury item—such as an outdoor kitchen that could easily cost more than the indoor cooking space—can close the sale of the home. As we investigate which features might motivate the various generation groups of buyers, we find some diverse ideas. While Millennials are attracted to technology and unique design elements, the Boomers might be more interested in how they can deal with an aging parent or a boomerang child. As you’ll see on the following pages, the days when granite countertops and stainless appliances served as hot buttons are long gone.
[PAGEBREAK]
The Ridge/The Summit
Architect
GMD Design Group
Scott Gardner, AIA
scott@gmddesigngroup.com
919.320.3022
Donnie McGrath
donnie@gmddesigngroup.com
770.375.7351
Plan size
The Ridge: 1,650 sf
The Summit 1,854 sf
Generation Y home buyers born after 1978, also called Millennials, are now approximately one-third of the U.S. population. This group of buyers encompasses a wide range of lifestyles and needs, from career singles, including W.I.N.K.s (women with income no kids) to young families. Versatility and flexibility are the key design features that entice these buyers.
This three-story duplex plan fits two dwelling units within a 44 feet-by-40 feet space. The compact footprint will work on infill lots in established communities near transit, shopping, and cultural events that appeal to the Gen Y buyer.
The urban/modern elevation styling offers the young consumer a home of their own that looks and feels fresh and different from the home in which they grew up.
A. On the first floor, a flex space can be used as a home office, bonus room, or a junior master bedroom/guest suite for a roommate or extended family.
B. The foyer is bright and welcoming with a small opening to the stairs above, setting the tone for this inviting compact plan.
C. The walk-in pantry—typically a feature in larger homes—is an unexpected benefit in a home this size and can be used for various storage needs in addition to dry goods.
D. The master bedroom in this plan, on the second (main) level, is desirable for many of the Gen Y buyers.
E. This plan locates the secondary bedrooms on the second (main) level, which would be ideal for a roommate, extended family, or an office.
F. The interconnected kitchen, great room, and dining area functions as the heart of the home. The space is open, bright, and visually connected to the other two floors via the open stairs and large windows.
G. An open balcony provides an interesting space to enjoy the outdoors or view the surrounding community from a higher vantage point.
H. Large secondary bedrooms are provided in this plan. In a Gen Y household, the occupants of secondary bedrooms might be adults, not small children.
I. Overlook to the floor below further enhances the open feel of the plan.
J. The roof deck, while potentially difficult to construct, does reward the owner with true private outdoor space in an infill site that might have limited outdoor space on grade level.
[PAGEBREAK]
Hillside, Rose, and Elise
Architect
Todd Hallett, AIA, CAPS
TK Design and Associates
www.tkhomedesign.com
248.446.1960
These plans focus on three generational groups: Generation X (born 1965-1977), Generation Y, also called Millennials (born 1978-1995), and Baby Boomers (born 1946-1964). All three groups have distinct differences combined with occasional common ground.
Gen X-ers are interested in a home that accommodates family time and tends to be very informal. Gen Y-ers are all about the good times and are extremely social. Boomers favor retreat spaces and are not as focused on square footage as they are on quality and elegance. In terms of common ground, all the generations have a focus on value. They all want an attractive home that suits their needs and comfortably fits within their budgets.
Rose-Gen X
Living area: 2,917 sf
Porches: 385 sf
Garage: 716 sf
A. Large functional kitchen that is open to the dining/great room creates a great space for entertaining and keeping an eye on the little ones.
B. The ability to entertain outdoors is important. Decks and patios have to be large enough to support family gatherings and the occasional late night neighbor drop-ins.
C. The rooms are casual; hallway space is considered wasted square footage. The plan is designed to be lean by circulating through rooms as opposed to separate hallways with columns and arches.
D. The family entrance is important. Cubbies, lockers, and drop zones dominate this space. It is all about keeping the family organized.
E. The bigger the laundry the better. No longer will the homeowner have to walk through the laundry room to get from the garage and into the house. Instead the laundry room has become a very important space with built-in hampers, folding tables, and drip-dry space.
F. The den can be converted into an in-law suite by eliminating the closet in the powder room and adding a shower. The powder room becomes a full bath and is shared between the suite and guests.
G. No tub in the owner’s bath. Instead, Gen Xers are going for the big-time shower. The shower will often have several heads and a spray tower.
H. A generous walk-in closet is unusual in the sense that it allows access to additional bonus space.
I. The bonus room is critical with this group. In this case, the bonus room is used as space that extends the owner’s suite. This space can be used as an extra closet, a private study, or a fitness room.

Hillside-Gen Y
Living area: 1,441 sf
Porches: 62 sf
Garage: 339 sf
A. Very informal and casual dining and living space. Great for entertaining and functional for a small family.
B. A pocket office replaces the formal den. This space allows for a place for mail and papers that can be closed off when entertaining.
C. The stair is centrally located. A grand stair is not a requirement for Gen Y.
D. Hallways are eliminated and traffic circulates through rooms.
E. Gen Y loves to live in hip neighborhoods. This preference usually means infill lots, which tend to be narrow. Finding a lot that requires the house to be 25 feet wide or less is not unusual.
F. As in the Gen X plan, there is no tub in the owner’s suite, providing additional real estate for other, more useful amenities.
G. The secondary bedrooms are in close proximity to the owner’s suite but not adjacent to allow for privacy, or as much privacy as you can get with little ones around.
H. Big closets are a must.

Elise-Baby Boomer
Living area: 2,917 sf
Porches: 385 sf
Garage: 716 sf
A. Outdoor spaces that create exterior rooms are increasingly popular with the Boomer crowd.
B. An indoor/outdoor fireplace further blurs the lines between in and out.
C. A split bedroom plan is critical. The secondary bedrooms are used more for guests than permanent residence. It is not uncommon for these bedrooms to be smaller yet have the ability to be full suites.
D. The open plan is much desired by the Boomers, but they will put a strong emphasis on delineation between spaces. This is done by using columns and ceiling treatments.
E. An elegant stairway is still important for this group, thus holding on to a bit of formality and tradition.
F. An owner’s suite soaking tub is still desirable for Boomers.
G. Big showy sitting rooms in the master bedroom are out. The square footage gets allocated to other spaces.
[PAGEBREAK]
Plan 56580
Designer
Larry Garnett, FAIBD
larrygarnett@larrygarnettdesigns.com
www.smartlivinghomedesigns.com
Plan size
Living area: 672 sf
Width: 25 feet, 11 inches
Depth: 38 feet, 4 inches
As the Baby Boomers head towards retirement, they’re faced with challenges many never anticipated. Although aging parents and the escalating need for health care might have been on their radar, who could have predicted that their adult children might be forced to live with them? As a result, many buyers in this market segment consider the ultimate hot button to be a private living quarters for their parents or older children. While an attached guest room or casita might do the job, a completely separate structure offers the ultimate privacy for everyone.
With 672 square feet of living area, this cottage becomes a completely self-sufficient space with a kitchen, bath, secluded bedroom, and spacious living area. Looking even further into the future, these living quarters might become a caretaker’s house, allowing aging homeowners to extend the time they can remain in their home.
A. Full-service kitchen with built-in dining booth
B. Spacious living area with plenty of windows for natural light
C. Stacked washer and dryer
D. Front porch
[PAGEBREAK]
Light, Laundry, and Outdoors
Architect
Rick Garza, Principal Architect
RPGA Design Group
rickgarza@rpgaarchitects.com
www.rpgaarchitects.com
817.332.9477
Popular trends in home design catch on quickly, not just for their initial star power but for the practicality they offer to the end user: the homeowner. A few of those trends we see most in new-home construction are elements such as more natural lighting, a secondary laundry area, and outdoor living spaces.
The first home showcases storefront windows throughout the house, including a wall of windows in the living area.
Clerestory windows were also added to give the space a glow of natural light throughout the day.
Our second home showcases a secondary laundry area upstairs with the kids bedrooms; the main laundry room is downstairs adjacent to the master bedroom, so hauling all the laundry downstairs would be quite a task.
With over 3,400 square feet of living space, a secondary laundry adds convenience to this personalized home. Our final home was designed around entertainment and with location in mind. This home’s outdoor living room and dining area open to a golf course.
Breathtaking views of the city beyond and the green just below the retaining wall serve as a focal point.
The outdoor space is equipped with a fireplace, cooking area, and direct access to the bar as well as the dining room and indoor living room. All of these elements are more about design and functionality and much less about bells and whistles.
















