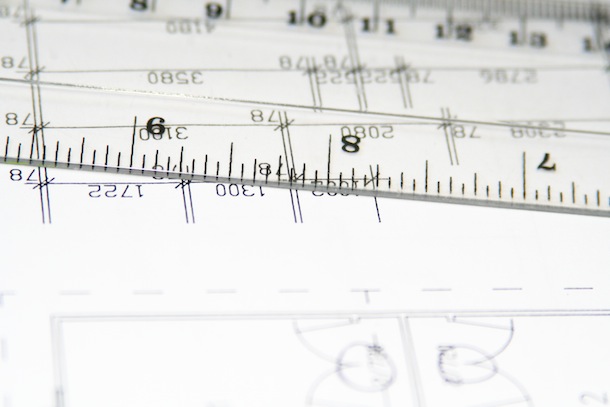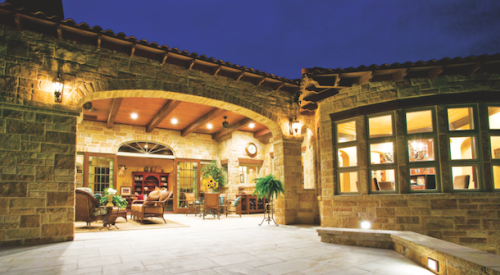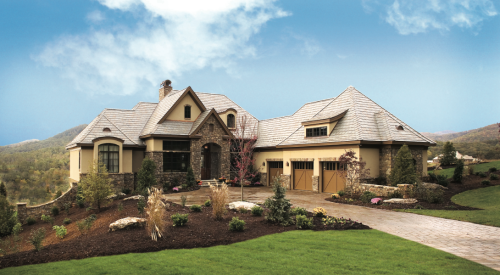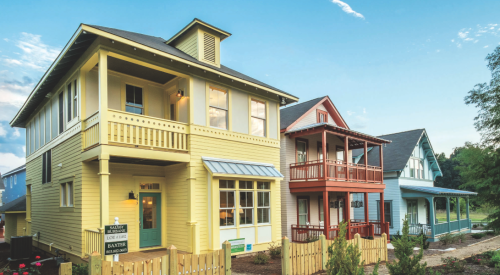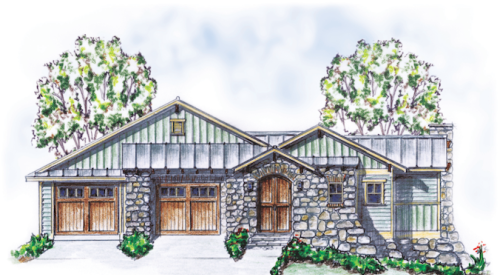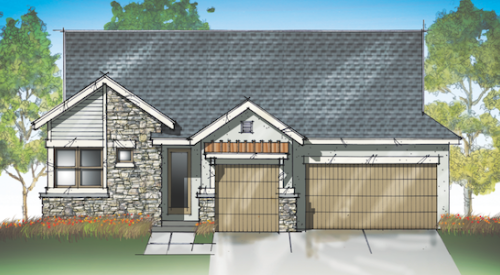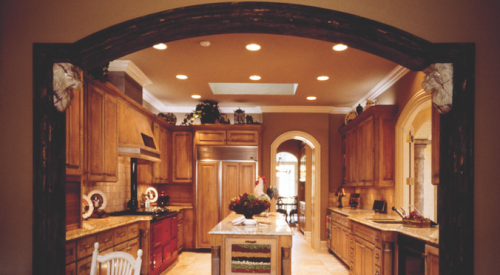It pays to revisit your strongest house plans periodically. While you’ll need to focus on key areas such as the kitchen, the master suite, and the great room, it’s not always necessary to make sweeping changes. Repositioning rooms, cutting out wasted space, and paying attention to small details can make a world of difference.
Here are before-and-after examples of plans that, post-revision, are selling better than ever.
Modifications saved money on one plan for Betenbough Homes and increased the market appeal of another. The Lubbock, Texas-based builder achieved these results by working with Todd Hallett at TK Design & Associates, South Lyon, Mich.
Betenbough’s 1,500-square-foot Melissa plan became the Lexi after these changes:
• Angles in the Melissa were eliminated, as they’re costly and can be very inefficient for planning.
• Enlarging the covered back porch resulted in better proportioned outdoor living space that is easier to furnish.
• A simplified owner’s suite allowed for more efficient closet space and a better bath.
• The entrance of the Melissa felt very tight. Guests were forced to circulate through the kitchen to get to the living areas. By eliminating hall space in the entryway, the plan now opens up immediately and makes the narrow home feel large.
• The Melissa’s kitchen was closed off and felt small. The Lexi has an open plan that connects the kitchen, dining, and living areas, reflecting current trends.

“We ended up shaving, on average, $3,000 from our 1,500-square-foot plans,” says Ty Stolp, product development team leader for Betenbough. “The main cost savings were in framing, masonry, and windows. We were able to create simple front views that didn’t have elaborate framing or lots of stone, but still looked classic and timeless.”
Similarly, the company’s 2,000-square-foot Ann became the Marley following some key alterations:
• The family has a dedicated entrance from the garage—in effect, a mudroom—that no longer requires walking through the utility room.
• Relocating the family room enables it to take advantage of considerably more natural light.
• The kitchen was redesigned to create an open plan. The large island provides a work surface and a place for diners or visitors to sit. There’s also a large pantry.

The revisions modernized the plan’s interior layout, says Stolp. “We were able to create a greater ‘gather space’ for entertaining, which has been really popular among buyers,” he says. “We’ve only had this plan released for a few weeks, but based on feedback from our sales team and the customers who have walked it, we expect it to far outpace our older 2,000-square-foot model.”
[PAGEBREAK]
Urban infill sites typically have so many variations in lot size and density that TRI Pointe Homes has to tailor new product to each site. However, the Irvine, Calif.-based builder is occasionally able to reuse existing designs.
Brio is such a case. The community is in a downtown redevelopment area in La Habra, Calif., and is unusually large for an infill site: 91 small-lot detached homes. “This was a fractured deal that we purchased from a lender,” says Tom Mitchell, TRI Pointe’s president and COO. “The original builder opened three models just when the housing downturn hit, and shortly thereafter they shut the project down. It sat with the lender for a number of years.”
TRI Pointe bought the property in 2012. The company liked the first builder’s designs, but considering that they were probably eight or nine years old, revisions were in order. “We had to keep the original footprint, the motor-court configuration, and the architectural styles, but we were able to change the floor plans,” Mitchell says.
William Hezmalhalch Architects, Santa Ana, Calif., made design modifications that enabled TRI Pointe to sell off the existing models as well as a large percentage of the new homes. Brio reopened in March 2013 and 78 homes have been sold to date, ranging from 1,750 to 2,250 square feet. Starting prices ranged from the low $400,000s to $500,000, and there has since been significant price appreciation, with homes now selling from the high $400,000s to the high $500,000s.
Mitchell summarizes the plan modifications as follows:
Residence 1, second floor: The master suite was flipped with a third bedroom to position it across the back of the house and draw natural light from the rear of the home. The laundry room was enlarged and a tech space was added.
Before:

After:


Residence 2: “We realigned the entry and flipped the dining room and kitchen with the great room. That really expanded the great room and [the opportunity for] glazing.” The builder also incorporated an island into the kitchen, making it the center of the entertaining zone.
Before:

After:


Residence 3: The original home felt divided into sections, with the kitchen, nook, and living room in the back of the house, a patio off the nook, and a dining room off the entry. “Because we got a lot more efficiency out of the stair location, we were able to free up space to create a loft that can be an optional fifth bedroom. And we took away that compartmentalized feel. When you walk into the home, immediately to the left of the entry you’re reading a great room back to the kitchen and dining area, so it feels much more open.”
Before:

After:

In all of the plans, the builder focused on enhancing the laundry rooms and giving them as much storage space as possible.
[PAGEBREAK]
To help a national home builder make a big splash in the Denver market, Osmosis Art and Architecture, Niwot, Colo., redesigned several of the builder’s existing plans. The most dramatic changes were made to this 3,128-square-foot home. “The plan features the most important areas of the home to update,” says Osmosis owner Anne Postle. “We added features that really appeal to today’s buyers.”
Vignette 1: Command Center The island was rotated so that the kitchen engages more fully with the great room. The nook, which was formerly located along the outside wall, is now an integral part of the great room. Two highly desirable features, a command center and walk-in pantry, were incorporated into the kitchen.
Before:

After:

Vignette 2: Owner’s Entry A simple entry door from the garage was upgraded to a family foyer. This new owner’s entry includes a convenient bench and wall hooks and a second coat closet to supplement the one in the main foyer.
Before:

After:

Vignette 3: Guest Suite The home’s former den is now a guest suite with a three-quarter bath. An alcove adjacent to the front foyer accesses the new guest quarters as well as the coat closet. Now the home has a main-floor bedroom that is convenient for guests and can also serve as an in-law suite.
Before:

After:

[PAGEBREAK]
Vignette 4: Master Bath Flipping the master bath and walk-in closets improved plan efficiency. The long hallway from the bedroom to the bath was eliminated, and the saved square footage was used to increase the size of the water closet and shower and add some circulation space.
Before:

After:

Vignette 5: Jack-and-Jill Bath A former hall bath on the second floor became a Jack-and-Jill bath serving bedrooms 2 and 3. The laundry room was relocated adjacent to the master walk-in closet, where an optional pass-through makes it convenient for the owners to transfer clothes back and forth. The reworked plan also includes a homework center.
Before:

After:

McCaffrey Homes didn’t have to reinvent the wheel to bring an appealing new design to The Gallery in Clovis, Calif. The Fresno, Calif.-based builder transformed its existing Brock plan into the Carnelian, a 1,504-square-foot home that is base-priced at $245,990.
Brock:

McCaffrey collaborated with Danielian Associates, Irvine, Calif., on the following changes:
• Turned the pass-through laundry with split washer and dryer into a laundry room with a side-by-side washer and dryer.
• Reconfigured the owner’s bath by removing the tub and utilizing the freed-up space for an oversized shower; moving the compartmentalized toilet to an inside wall; and relocating the vanities to an outside wall.
• Eliminated the linen closet in the owner’s bath to make the bedroom larger, and moved the linen closet to the laundry room.
• Added a covered patio to the rear of the home off the great room.
• Moved the coat closet out of the entryway and into the great room.
• Added a walk-in pantry to the kitchen.
Carnelian:

Buyers now have the option of turning the den into a third bedroom.
