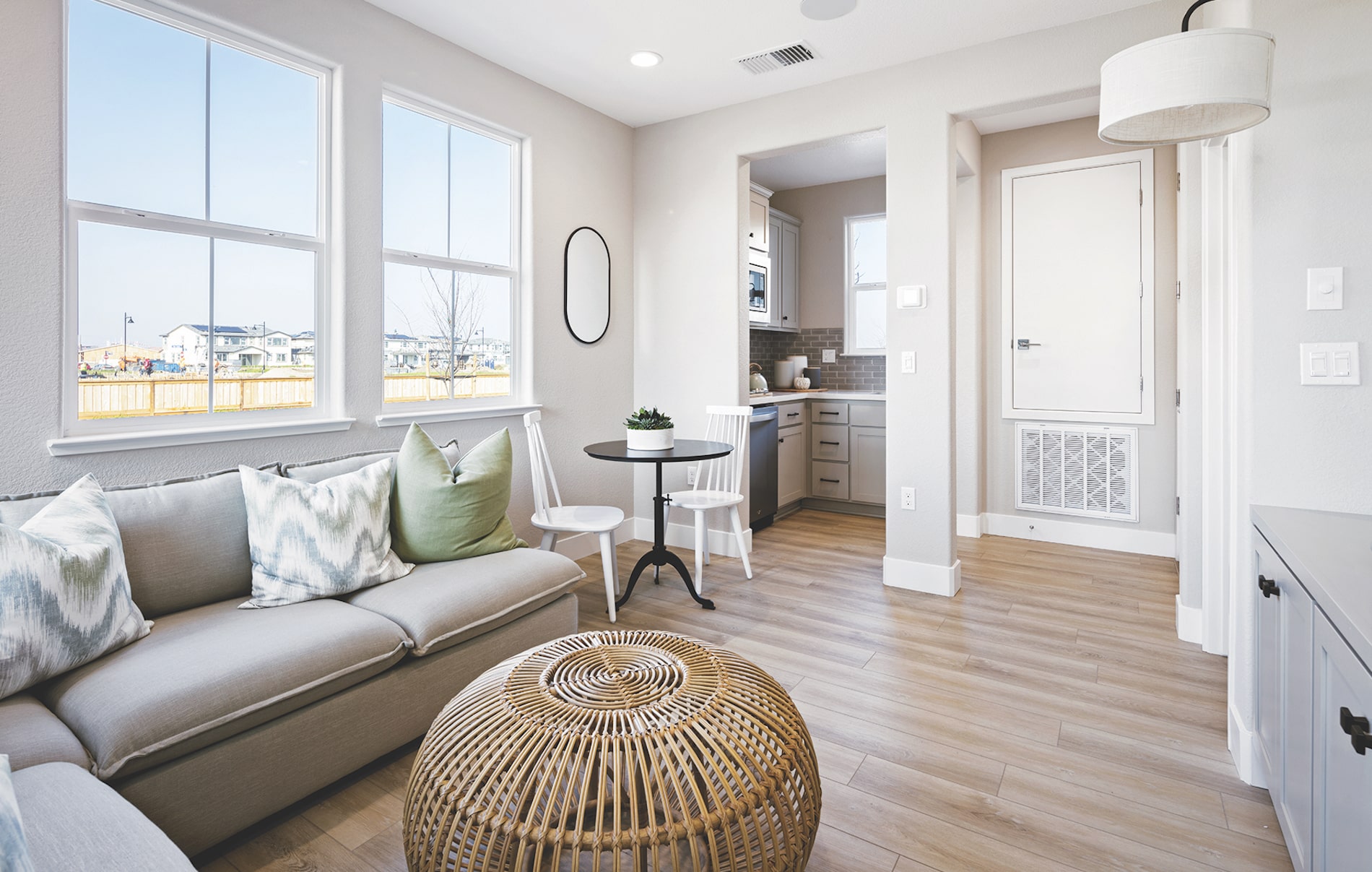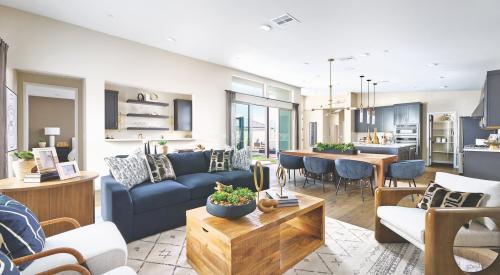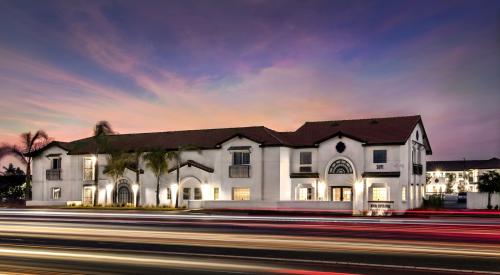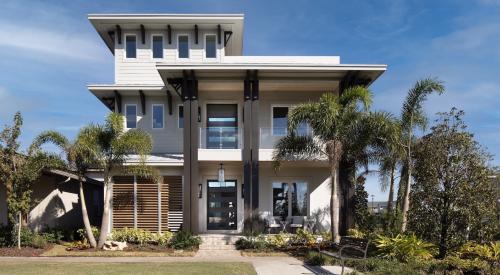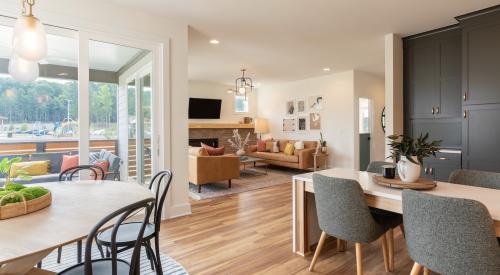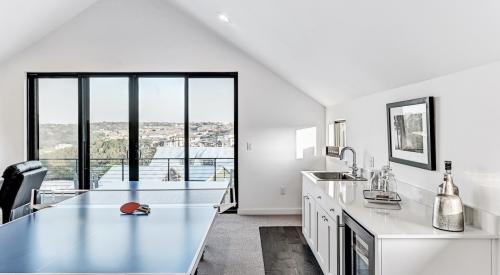I recently toured model homes in the Denver market and stumbled upon the coolest reading niche. I don’t always take photos in a model, but I pulled out my phone to snap a![]() photo this time because … I want one of those niches in my house! It also got me thinking about other creative niche designs I’ve seen in new homes across the country.
photo this time because … I want one of those niches in my house! It also got me thinking about other creative niche designs I’ve seen in new homes across the country.
As homes get smaller, builders and designers must get creative with space to really make it work for homeowners, and a niche is a great opportunity to do that. Whether with the architecture or with clever interior design that highlights potential uses of the space, niches can give homeowners that little bit of extra living space they're looking for … and may come to cherish.
After digging through the DesignLens archives and through my recent model tours, I’ve found there are a lot of options for clever, cozy niche designs, whether it's a kitchenette in a multigenerational suite, space for a desk in a kid’s room, a sliver of outdoor space, or a cuddle library, to name just a few, there's much more builders and designers can do by thinking beyond the status quo.
The Classic Window Niche
This is the niche that made me pull out my phone and take a picture. Measuring 7 feet, 5 inches by 5 feet, 4 inches, this niche design consists of a nook located within a stair landing.
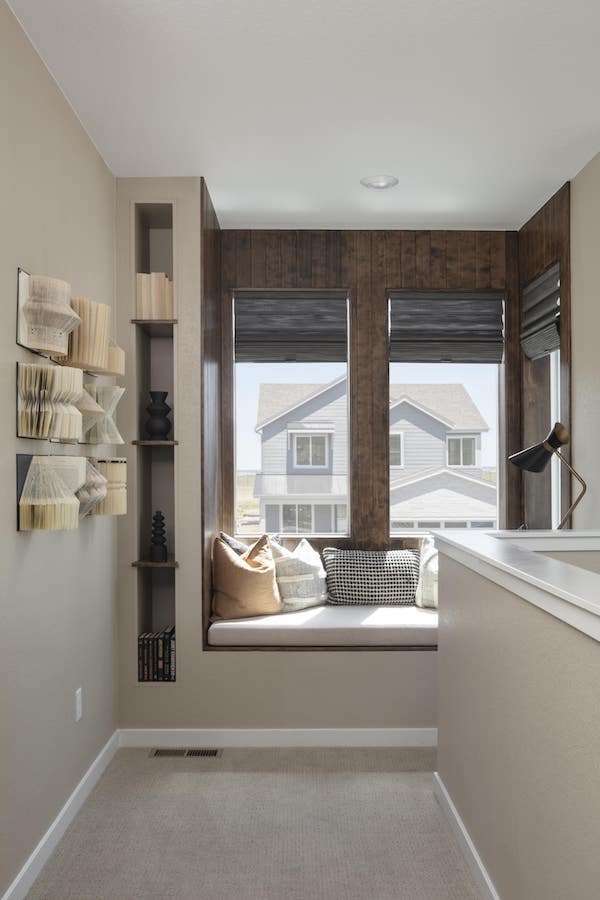
Photography: Jess Blackwell Photography | Lone Tree, Colo.
Instead of a full loft, it enabled the builder Shea Homes to dedicate more space to nearby bedrooms. The Kimberly Timmons Interiors team took it to the next level with a built-in window seat complete with plenty of pillows and a built-in bookshelf nearby.
The En Suite Desk Niche
During the early days of the pandemic, a lot of homebuyers thought they wanted a large, shared space for virtual schooling. As time went on, most found that the kids really needed a more private study space like this niche from Tri Pointe Homes.
Bassenian Lagoni, the architects for the home, opened up a lot of opportunities by adding a small amount of square footage to this bedroom, and Bobby Berk Interiors + Design helped future occupants see the opportunities for the space with a cute desk setup.
RELATED
- From Infill Lot to Urban Oasis: Home Design That Maximizes a Compact Site
- Home Design That Differentiates
- Attainable Housing Options: Rethinking the Starter Home
The Kitchen Niche
When you only have a total footprint of 826 square feet to work with, you have to get creative. Instead of designing an eat-in kitchen, the Fresh Paint team carved out an eating nook that's 6 feet, 9 inches by 5 feet, taking cues from tiny homes by integrating built-ins to optimize the function of the space.
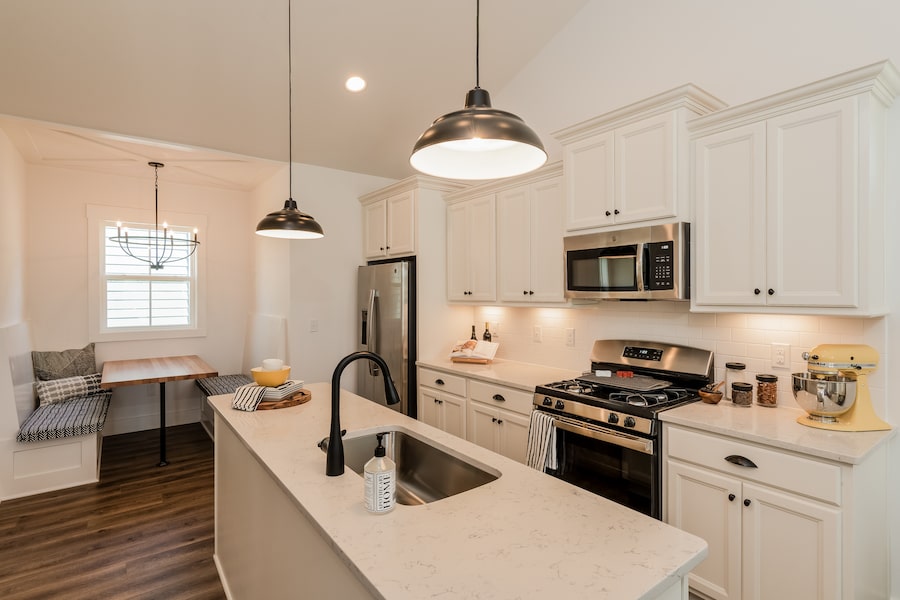
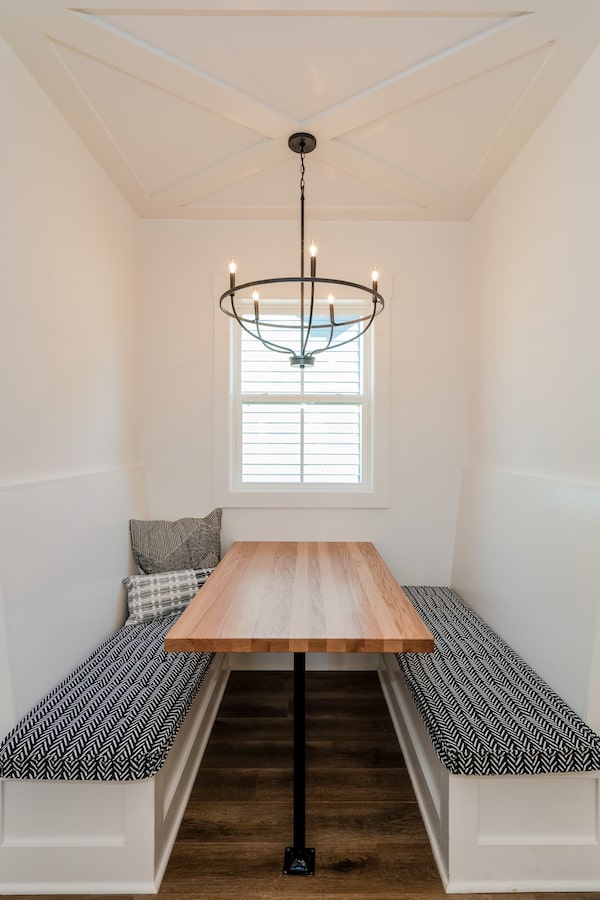
Ranging from around 800 square feet to more than 3,000, the Residence 2 plan integrates a clever niche in an optional multigenerational suite (below). Instead of including a kitchenette with a typical galley layout, the team tucked the kitchen into a corner of the suite. The design for this niche space includes cabinetry, a mini refrigerator, a sink, and a microwave for a truly self-sufficient suite.
RELATED: Multi-Gen Home Designs That Succeed in Meeting Multiple Needs
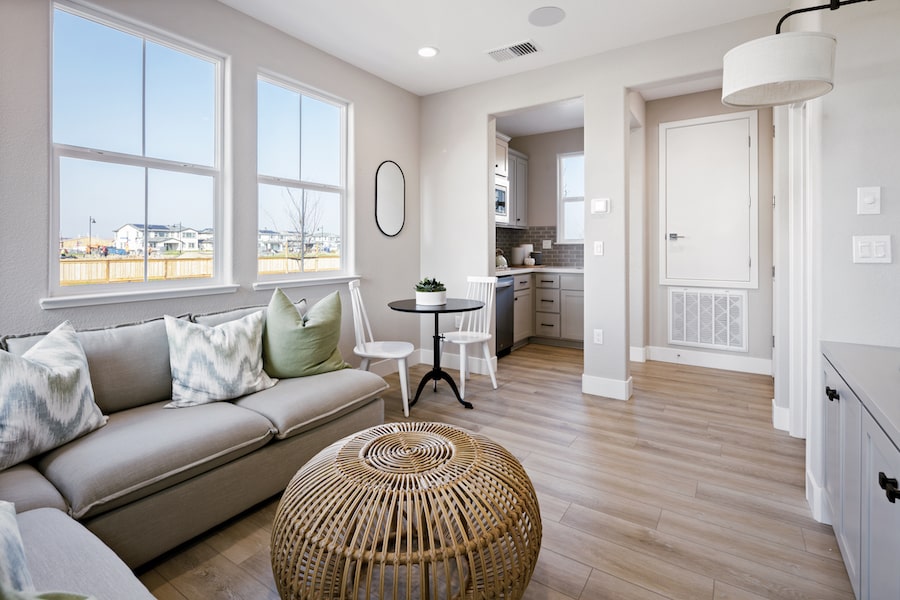
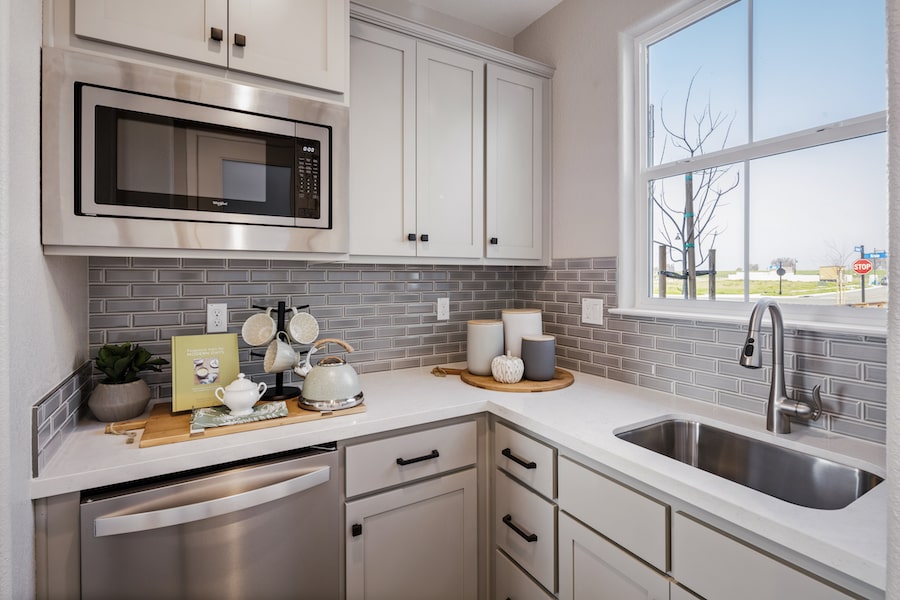
The Outdoor Niche
At The Heights, an attached collection by The New Home Company that achieves a density of 20.5 per acre, only one plan offers outdoor living off the ground floor. Carved into the space outside a home office, this small patio is perfect for a dog owner, as highlighted by the design team’s merchandising choices.
RELATED: 2019 Builder of the Year: The New Home Company
This higher density, detached collection (below) offers covered patios, side yards, and second-story balconies. The team thoughtfully included a small balcony off the primary bedroom that provides a connection to the outdoors, allowing residents to open the French doors and step outside. It also fills the space with natural light.
Take the Niche Design Challenge
I challenge everyone to take a small niche and dream about the possibilities. What would you want it to be? I know I want a reading nook like the one Kimberly Timmons Interiors created for Shea Homes at Lyric—a spot I can curl up with a good book while basking in some natural light.
The possibilities are endless, and this is a great jumping off point for what we can do as our homes get both denser and cozier.
