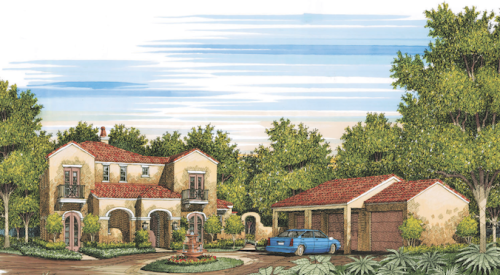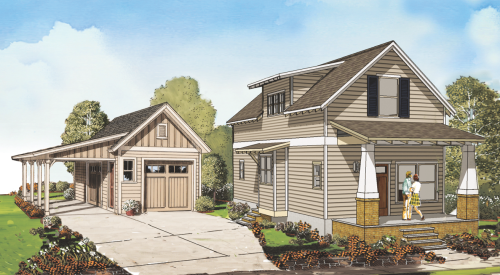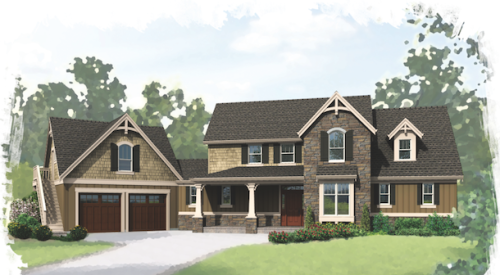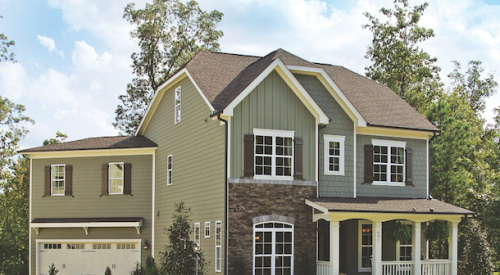|
Heather McCune's Editorial Archives
|
The Internet is the after-school activity of choice for kids today; instant messaging with friends, music web sites, and kid-friendly destinations like Nickelodeon and ZoogDisney. That is the safe side of the Internet.
There is another side of the Internet-sites with content that is totally inappropriate for children. It is these destinations that have today's parents worried when their kids-and their computers-are online in an out-of-the-way place in the home.
| Robin Cox can easily monitor her son's Internet use in the Glenmont model e-room by Stephen Lane Custom Homes.
|
So what is the answer? Putting the kid's computer station in an open space in a central area of the home? This may solve the parental supervision problem, but it creates another obstacle -- a growing child's need for privacy and independence. Custom builder Stephen Lane, owner of Stephen Lane Custom Homes, is winning a lot of customers and fans with his latest design innovation -- the e-room. The concept is simple; place the computer at the center of the house so parents can easily check on their children, but with just enough privacy to keep both generations happy.
Lane locates the e-room in a kitchen alcove, between the pantry and breakfast area, directly across from the kitchen center island. This gives a sense of privacy, but also allows parents to keep a watchful eye on their children while preparing dinner, paying bills or helping other children with homework. This feature is proving a popular add-on to custom floor plans for buyers at Fox Mill, a custom home community in St. Charles, Ill. This custom home community developed by B&B Enterprises, features traditional homes with the modern amenities designed for the needs of today's buyers.
| The e-room is at the hub of the Glenmont home, and buyers like that the room offers a measure of privacy for children and easy supervision from nearby parents.
|
"Lane has created an innovative home, the Glenmont, named after Thomas Edison's home, that incorporates an e-room at its hub," says Sarah Griffin, vice president/marketing at B&B Enterprises. The colonial-styled Glenmont features a porch with a second-floor balcony, nine-foot ceilings on the first floor, family room with fireplace, separate den and a three-car garage. A t-staircase leads to the second floor. The master bedroom features a 10-foot coffered ceiling, plus a master bath with a whirlpool tub, a separate show and a walk-in closet. "This is a truly lovely home," said Griffin, "and the e-room makes it even more special."
"I'm proud that his home is on the cutting edge of addressing an important issue in family's today," explains Lane. "With the home wired in CAT-5 network wiring, kids can still do their homework in their rooms, but the e-room means parent can monitor their Internet use."
To learn more about Stephen Lane Custom Homes visit www.lanecustomhomes.com.












