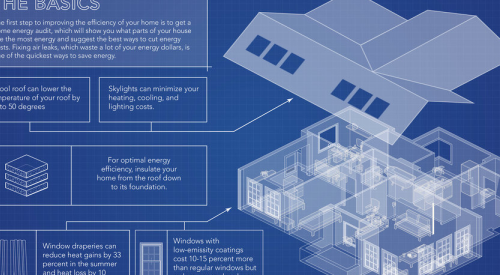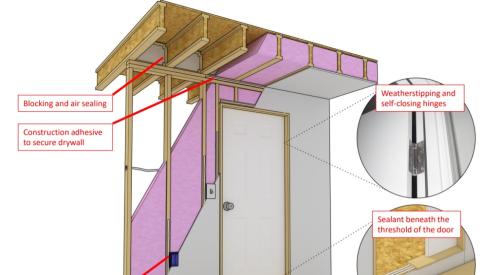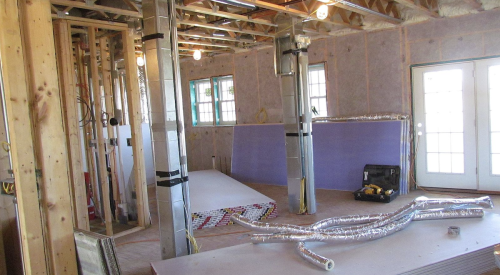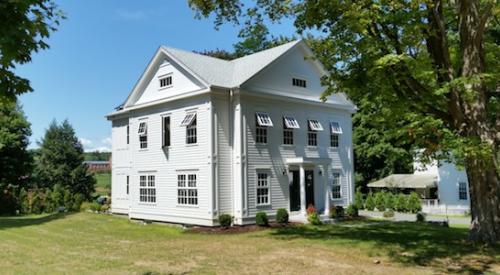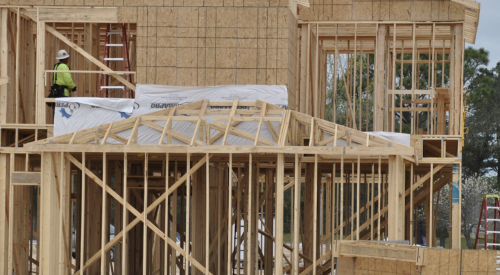| To isolate the attic from the rest of the house, a sheet of draft-stopping material (sheathing) is placed in the wall. A weatherstripped access door will be added later.
|
||||||||||||||||||||
|
|
|
The first step in appropriate flashing is to install flexible flashing material that adheres to the framing before setting the window and continuing exterior flashing.
A jump duct provides pressure relief from the bedroom to the rest of the house, allowing for better air distribution.
Ductwork is installed in conditioned space to avoid exposure to temperature extremes. To run ductwork in conditioned space effectively, the duct system is run in framing cavities.
A high-efficiency furnace (using one unit instead of two units) is installed and all ducts in the home sealed with mastic.
Energy efficiency is a by-product of deliberate planning and then building to that plan. Constructing homes that reach high levels of energy efficiency - Energy Star or above - changes most builders' practices, but these changes can increase the quality and performance of homes dramatically. Improved performance translates into fewer callbacks and customer complaints as well as reduced liability.
No matter the quality and performance of your current product, changes in material, installation and quality assurance are necessary to achieve improved performance levels. This doesn't mean that increasing energy efficiency needs to lead to headaches or increased cost. It does mean you have to embark on a deliberate process of planning, design and testing to understand the necessary changes, communicate these changes to the trades and ensure that the changes are implemented appropriately.
Where to Start
A pilot home being built by Virginia-based Washington Homes, a division of K. Hovnanian, recently underwent an energy transformation. While the exterior and floor plan look the same, the homeÆs performance is very different. To increase the energy performance and quality of this house past Energy Star requirements, Washington Homes worked with IBACOS Inc. on its processes and technology.
Right-Sizing HVAC Equipment
HVAC contractors' standard practice is often to size equipment based on "rule of thumb," and many of these decisions are based on antiquated home characteristics. During the past 20 years, a variety of factors including increased airtightness, better windows and more effective air distribution have dramatically changed (and improved) the performance of homes. Unfortunately, many contractors still follow a 20-year-old rule instead of performing an engineered analysis according to the Air Conditioning Contractors of America's Manual J and Manual D.
Additionally, even when providing an adequate analysis, contractors might make design assumptions that are overly conservative in terms of window performance because they are unsure of the true window characteristics.
Bottom line: Be sure the HVAC contractor is aware of the home's true characteristics and sizes the system appropriately.
Insulate the Basement
Particularly in northern climates, it's important to employ appropriate basement insulation strategies. In addition to increasing energy performance, properly applied basement insulation systems can reduce occurrences of mold and create a more comfortable, habitable space. This provides more livable square footage and a great opportunity to increase sale price.
Unvent the Crawl Space
Vented crawl spaces can create a greater heating or cooling load in homes, thus creating inefficiencies. In addition, IBACOS' research has shown that vented crawl spaces are susceptible to high humidity, which can lead to moisture problems and mold growth. So in homes with crawl spaces, it's a good idea to modify practices so that the crawl space is unvented and conditioned. This creates a much more stable environment, similar to that of a basement.
Tighten the Envelope
Building envelope airtightness is important not only to reduce energy consumption, but also to alleviate customer comfort complaints resulting from drafts or uneven temperatures. Issues arise particularly in overhang areas such as fireplaces, bay windows and rooms beside unconditioned spaces (such as attics and bonus rooms). Common practices to address these issues include draft stopping using sheathing materials, and using caulk and foam sealants for smaller penetrations.
Additionally, in homes with an attached garage, it's extremely important to isolate the garage by using appropriate airtightness techniques. In this case, airtightness increases energy performance, but just as important, it also assists in keeping pollutants in the garage from infiltrating the house.
|
