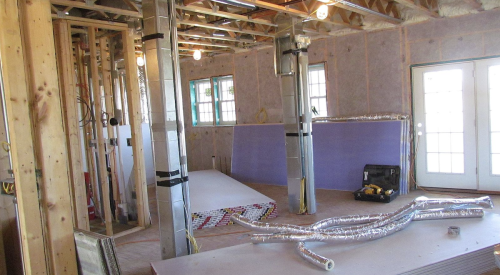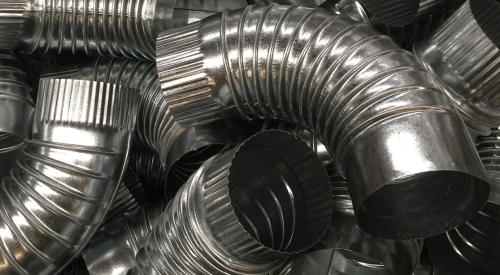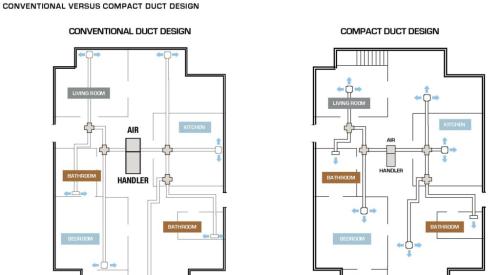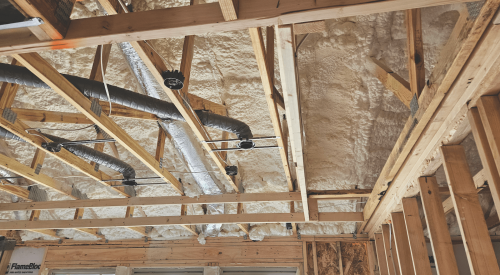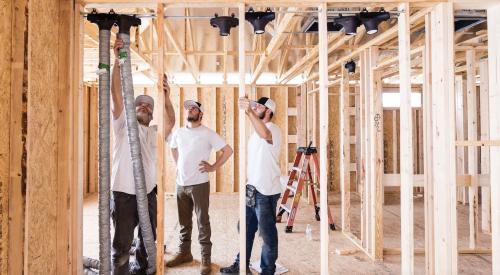High-performance homes have dramatically reduced heating and cooling loads, and that’s a good thing. But in the absence of thoughtful design and good technology, low-energy homes can be less than comfortable for the occupants. That’s because when air flow is substantially reduced, it’s harder to ensure adequate mixing of conditioned air with air already in the living space. Plus, thanks to high-performance homes’ improved ability to resist heat gain, transitional times when there’s no need for heating and cooling are getting longer, making adequate humidity control more difficult.
Space-Conditioning Challenges
The problem is twofold. First, to ensure comfort, HVAC system components must be properly designed for low loads. Too often, duct systems are ineffectively sized for air flow, with terminals that are rarely designed for adequate throw. Second, dehumidification is typically provided as a by-product of cooling. Due to substantially lower and sensible cooling requirements, low-load homes are susceptible to loss of humidity control during the beginning and end of summer.
While we know how to fix these technical challenges, it adds cost, and that goes against the industry’s lowest first-cost business model. Moreover, HVAC contractors and their organizations aren’t prepared and trained to deliver high-quality system installation.
The bottom line is that high-performance, low-load homes face unique space-conditioning challenges that current HVAC design and installation practices don’t address. The Energy Department’s Building America program is dealing with this challenge by developing tools for HVAC designers and builders to enable them to design and install optimal comfort system solutions. The work is focused on two main areas: system design that makes sure occupant comfort is uniformly maintained throughout the home for the entire year, and equipment that’s capable of efficiently and consistently conditioning low-load homes.
Although solutions for many high-performance home challenges are currently under development, a number of best practices can help improve comfort in homes today. Information on these best practices can be found in the Building America Solution Center (BASC).
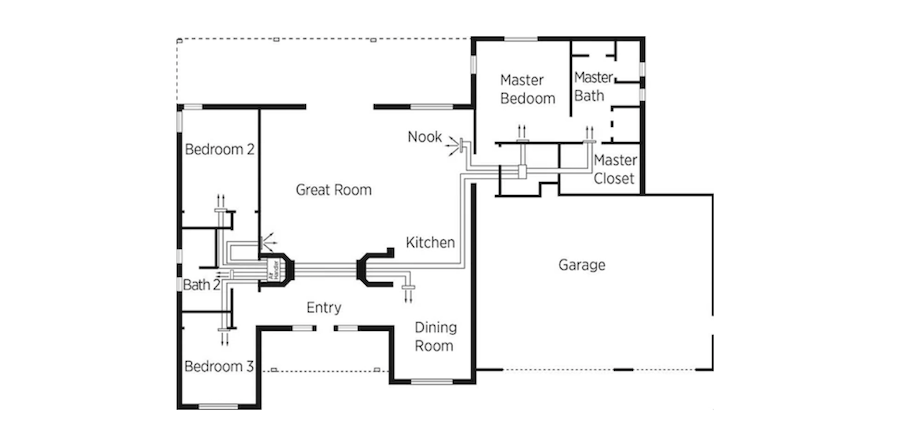
A compact duct layout uses short, straight duct runs and sidewall supply registers that are near the centrally located furnace and direct air toward exterior walls.
Duct System Design and Installation
There’s no one-size-fits-all answer when it comes to HVAC in high-performance homes. Solutions for duct design and equipment vary widely based on design and climate limitations. Because of this variance, there’s a wealth of detailed information for specific duct sealing, quality installation techniques, and equipment options. The following information about compact duct system design and installation is one strategy that contractors have successfully used for many years.
A compact duct system locates the heating/cooling equipment and supply plenum near the center of the home and locates each room supply grille as close as possible to the supply plenum (see floor plan drawing, above). The advantages of a compact duct system are numerous, yet these systems are rarely used in mainstream production home construction where builders, HVAC contractors, and buyers have come to expect conventional designs.
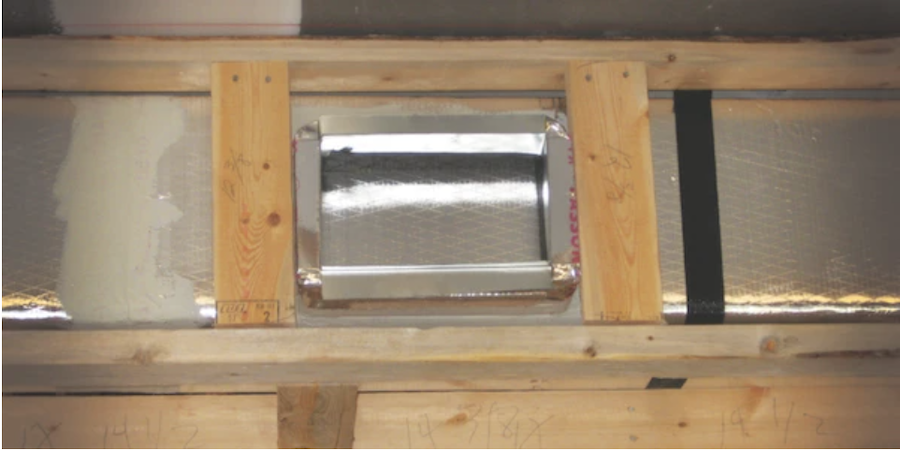
Combining the benefits of a compact duct design with best practices for air flow and air balance, refrigerant charge, duct sizing, fan watt draw, register selection for optimal throw and mixing, etc., will result in the best possible performance and optimal comfort.
Compact System Advantages
There are some big upsides to using compact duct systems.
Lower installation costs
The length of duct runs can be reduced by 50 percent in many cases, compared with standard practice, saving money on materials and labor. Labor savings are also achieved by predominantly working in accessible areas. For example, traditional register locations along exterior walls make it more difficult to insulate supply boots because there’s little room between the ceiling and the roof decking and top truss chords at the eaves of most attics.
Less leakage
Reduced duct surface area translates to decreased conductive and leakage losses. As the physical size of ducting is reduced by installing fewer and shorter supply duct runs, both duct surface conductive losses and the number of duct connections decrease. Smaller ducts are also easier to bury in attic insulation or to locate within conditioned space as required by the Zero Energy Ready Home program.
Less equipment
Reducing duct leakage and thermal gains eliminates a portion of the equipment load, making it possible to use smaller-capacity equipment, which further decreases the required size of the ducts. Smaller equipment is often less expensive for the HVAC contractor to purchase and install and uses less energy.
Higher comfort levels
Some of the most common comfort complaints in high-performance homes relate to improper air distribution and result from incorrectly sized ducts, poor selection of supply grilles and locations, incorrect system air balance, and minimal mixing due to excessive stratification and short run times. Long duct runs with numerous turns and branches increase static pressure in the lines, reducing air flow and increasing noise. Short, straight duct runs move air more efficiently and effectively for better distribution to all rooms of the house with less noise and energy consumption. With smaller, less expensive, compact duct systems and equipment, contractors can focus more resources on room-by-room load calculations and proper design and installation without increasing builder costs.
Easier for installers
Reducing the amount of ducting in attics makes it easier for the insulation installers, whether ducts are in a conventional vented attic, a non-vented attic, buried in ceiling insulation, or in attic duct chases. Attics that are packed with ducting make it difficult for insulation installers to physically get to where they need to be to properly insulate the attic floor. This is especially true in homes with lower roof slopes and in areas close to the eaves.
Less duct damage
Minimizing the amount of ducting in the attic reduces the chance of the duct system being damaged by other trades during construction, or by the homeowner.
Myths of Duct Design
Three primary myths are often associated with oversize, inefficient duct system designs:
1. Air must be delivered at the window
This notion stems from the days before double-glazed, low U-factor windows. For homes with single-glazed windows, especially in cold climates, warm, high-velocity air had to be delivered to the windows to prevent condensation and ice formation. Today’s affordable high-performance windows have 75 percent less heat loss than older single-glazed windows, so locating the supply grille at the window is no longer necessary, even in most cold climates.
2. There’s risk of short-circuiting
One widely held belief among HVAC contractors is that if the supply grille is close to an interior wall, the opposing side of the room won’t receive sufficient air. They assume that registers must be on exterior walls and point toward the return air grille at the center of the home. This may seem logical, but a properly selected supply grille will deliver high-velocity air (500 to 700 feet per minute) in a plume that will travel at least three-quarters of the way across most typically sized great rooms. In compact duct designs, the air plume will usually strike the far—generally exterior—wall of the room at a measurable velocity. For example, if 220 cfm is delivered from a 10-inch-by-6-inch–high sidewall double-deflection supply grille, the air plume velocity won’t drop below 50 feet per minute until the plume has traveled 28 feet. With the use of slightly more expensive aerodynamic grilles (rather than standard stamped grilles with fixed vanes), these long throws can be accurate and nearly silent with a Noise Criteria (NC) of less than 25, in the example just given.
3. The way we’ve always done it is best
Industry standard practices and “it’s the way we’ve always done it” attitudes are difficult to change. Builders are accustomed to seeing similar HVAC designs and installations from the bids that come in. For an innovative contractor to deviate from this conventional wisdom requires recognizing the value in that change. Homebuyers who are accustomed to seeing supply registers at windows may not appreciate the value of an efficient, compact design, which can become a marketing challenge for the builder. Pointing out the benefits and value of improved practices and educating builders, contractors, and homebuyers is an important part of raising the performance level of HVAC systems in new homes.
Detailed information on how to design and install a compact duct system

