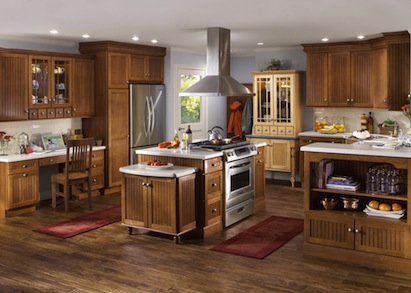When it comes to features and amenities in kitchen and bath design, builders are increasingly focused on providing spaces that offer greater accessibility and functionality for homeowners, ample storage opportunities, energy efficiency, and integration of new technologies, according to the 271 builders that participated in Professional Builder’s 2012 Kitchen and Bath Survey.
Food prep areas, islands, pantry space, dual sinks, and drawer refrigerators are among the features trending higher compared to the 2011 survey. More than eight in 10 respondents identified the kitchen as the most crucial space for selling their new homes, and a majority of builders said the kitchen and master bath are the biggest drivers of upgrade sales.
Here are the survey results:




VERBATIM RESPONSES: What’s the single biggest change you plan to make to your kitchen and bath designs in the next 24 months in order to meet the needs and demands of your buyers?
KITCHEN
• “Adding pantry storage to minimize cabinet expense”
• “Eliminating banks of drawers; our buyers would rather have cabinets than drawers”
• “More audio integration and bigger and more efficient islands”
• “Sophisticated lighting options”
• “Reducing the number of upper cabinets and increasing the amount of easily accessible base cabinets”
• “Adding more power/data ports, seating arrangements around work areas, storage and work surfaces, and places to put appliances away”
• “More windows; most buyers want some kind of window wall”
• “Drop-off areas for when coming into the kitchen from the garage”
• “Office nook”
• “Unique island designs”
• “Access to media in all rooms; the prolific use of iPods, Pandora, YouTube, etc., means clients expect access to media in all locations at all times”
• “Incorporating some of the newer appliances, like drawer refrigeration and warming”
BATHROOM
• “All curbless showers and pull-out drawers below sinks”
• “No tub; bigger shower”
• “More storage as well as unique cabinet and basin designs”
• “Incorporating universal design features like grab bars”
• “Larger showers with multiple showerheads”
• “Diversity in vanity design with more features for storage”
• “Floating wall-mounted vanities with smaller inlays”
• “Maximum natural light”
• “Heated floors”
• “More walk-in, doorless showers; more 6-foot-plus vanities due to customers wanting more counter space; more built-in storage like medicine cabinets”
• “More ambience items like fireplaces and sitting areas”
• “Focus on fixtures for an aging populace”
Methodology and Respondent Information
This survey was distributed in January 2012 to 86,054 Professional Builder readers. No incentive was offered. By the closing date, a total of 271 eligible readers had responded. Respondent breakdown by discipline: 48.2 percent single-family home builder; 26.5 percent diversified builder/remodeler; 11.5 percent designer/architect; 2.6 percent systems builder; 1 percent multi-family builder; and 10.2 percent “other.”







