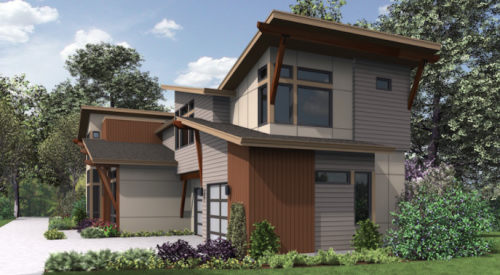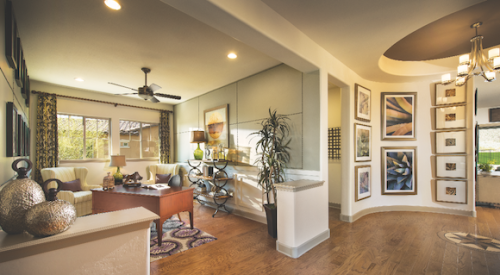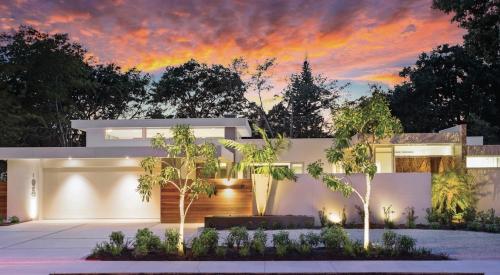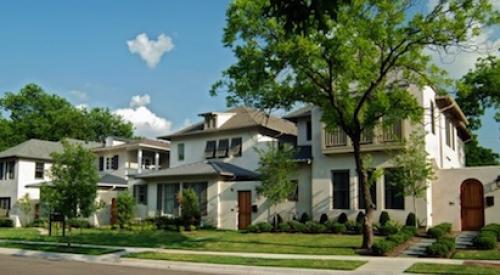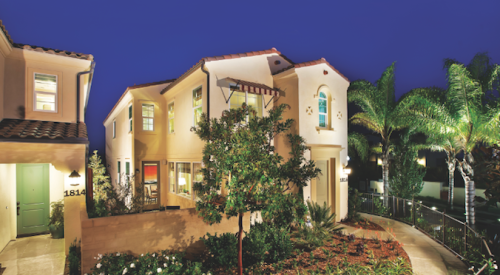 |
|
 |
|
 |
|
Horizons' highly differentiated exterior elevations owe to Engle's breaking with the common production-building practice of offering the same three standard styles across plans. Instead, each of the four plan's massing was considered separately and nine styles were used. Shown: The Palmcroft was modeled as a Ranch Hacienda (top) and also offered as a Spanish Colonial (2nd photo from top) and as a Spanish Mission (3rd photo from top). |
|
|
|
 |
|
Tackling the interior merchandising effort, Hart Interior Design (above) brought the exterior's rustic sensibilities indoors, and used oversized furnishings and decor to filll the volume of the open, lofted living room. |
|
All four Horizons plans have front and rear porches plus extra outdoor livable space in the form of courtyards; only the Brentwood plan has a fully enclosed courtyard. Upon entry into the foyer, the buyer sees to and through the entire first floor, except for the master suite. An added perk: Plans use split and tandem 3- and 4-car garages, positioned for conversion to additional living space. |
|
 |
|
This Brentwood Plan was modeled in Spanish Mission style (above). |
|
Phoenix, a consistently strong housing market, keeps pushing its boundaries with communities on the fast-growing citiy's outer ring. One of the newest is the master plan of Verrado, a half-hour drive west of the city. There, with its Horizons neighborhood, Engle Homes' Arizona Division shattered preconceived notions of the prices the market would support at the edge of suburbia. Building in the first phase of this community required a "leap of faith," says Mark Upton, former division president and now executive vice president for Engle's parent Technical Olympic USA. "But we knew it was going to be a very high-quality development and an anchor community for us over the long term. That's important when you're building 2,000-plus houses in a market, like we do here in Phoenix."
To begin, Engle had to adhere to developer DBM Associates' guidelines, which made for what Upton calls "one of the most rigorous design projects in my 26 years of public homebuilding and, for sure, the most intense, collaborative effort between developer, builder and architect."
Working with Guidelines
Engle and DMB had a successful track record, and the site's location in the foothills of the White Tank Mountains was scenic, but the market area was not proven. "The challenge was to make product that would appeal and show value at a higher price point than product even closer to the city," says Upton. Engle couldn't rely on the land to sell itself; the company needed compelling elevations and superior plans.
Verrado was planned as a kind of hybrid community, explains DMB's J.T. Albrecht, director of community design. "We have a lot of what people call TND, traditional neighborhood design, or New Urbanism here," he says. "But it's not hard-core. We've adopted as our vision something we call town building."
Albrecht describes town building as a less extreme alternative to holistic community design. For instance, the plan includes alleys in higher-density areas, but still allows more conventional front-loaded garages in neighborhoods including Horizons. Also unlike a typical TND, Horizons includes both front porches and backyards. Up front, the developer insisted on usable, raised porches no less than eight feet deep to achieve a TND streetscape appearance. But instead of building up the porches, front yards were scooped out to provide step-up porches and slabs above grade. At the same time, Arizona buyers tend to live in the backyards and around the pools, so the standard lots are about 140 feet longer than the typical TND to accommodate optional pools.
Front-loading garages in Horizons' standard 65-foot-wide lots had their own design standards for shallow, mid or deep setbacks, with design rules to mitigate their dominance. Adding to the complexity, even a shallow setback required careful drive/walkway rakes to harmonize with the below-grade front yards. For more flexibility, the three- and four-car garages, designed in split and tandem varieties across the four plans, were situated so that one or more bays can be turned into livable interior space, either as a builder option or later by the owner.
Corner lots are 10 feet larger, and the straight versus curvilinear street patterns helped create more corners, which provided opportunities to design optional pop-out rooms and add wraparound porches, which would command a bankable premium.
Horizons' exterior elevation designs, by Bloodgood Sharp Buster (BSB), exceeded even DMB's tough requirements. The developer's design book allowed eight architectural styles in Spanish, Farmhouse and Craftsman veins. Engle and BSB pushed for a ninth when one elevation screamed for a Monterey theme, replete with wood details and exposed rafters with a covered second-story balcony. It wasn't quite a Hacienda or a Colonial, but it was still in the Spanish vernacular. DMB allowed the design, and bent its rules to allow two Spanish styles and only one Western style for that particular plan.
Designing from the Inside Out
Developers may put primary focus on site and elevation factors, but Upton warns: "When all the focus is purely on streetscape, that's when builders make huge marketing mistakes and end up with floor plans that are less than livable."
The cost of Horizons' considerable details was contained by reducing a foundation jog here or there, according to Randy Kunzelmann, associate and design director at BSB, and by using "simple-house" concepts. For example, planning in even-numbered measurements "dramatically reduced the amount of waste," since lumber and sheet materials come in even footages. A portion of those savings was re-routed to exterior detailing.
Knowing that a beautiful exterior elevation can bring buyers into a model, but a bad plan will turn them away, Engle and BSB created four solid floor plans. Striking a balance between function, light and openness, plans allowed for some two-story ceilings in foyers and living rooms. This and the avoidance of walled-in stairways kept views clear and helped sell the plans.
"Sight lines were extraordinarily important to us," says Kunzelmann, adding that livable outdoor spaces were visible in through-the-home views a buyer encountered upon entering the model.
Each plan includes some sort of outdoor-livable space, from mini-patio insets to a full interior courtyard. (See plan, p.23.) Water features range from fountains in courtyards to swimming pool and spa installations.
Beating Expectations
Models opened in mid-January to "unbelievable traffic in excess of 10,000 people a weekend," says Karen Murray, vice president of sales and marketing for the Engle division. She credits DMB with "creating a sense of urgency and doing a great job of building public awareness for Verrado." The developer created a mystique by keeping the community's public entrance closed for months, and timing a local advertising campaign for maximum impact.
Upton says the project "exceeded all expectations," with 76 homes sold through mid-November. Home prices increased nearly $100,000 during the sales cycle.
DMB's Albrecht admits that Verrado's builders are "brave, very brave." Kunzelmann reports seeing builders avoiding it in droves, but adds: "When we can partner with a builder like Engle and a person like J.T. Albrecht, we can really create something wonderful... and that's pretty much what happened here."
Engle continues its successful relationship in the expanding Phoenix market with DMB at four neighborhood projects in two more master plans in the area.
Carl Mulac, Engle's Arizona Division president, took the helm in March 2002 to lead these projects. Mark Upton now oversees all divisions in the Western Region of Technical Olympic USA.
MORE INFORMATION

