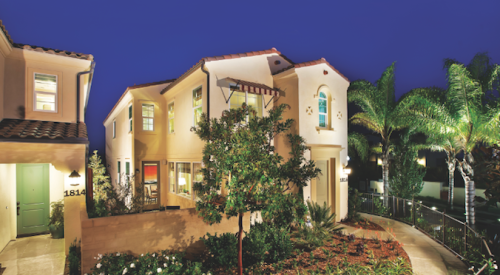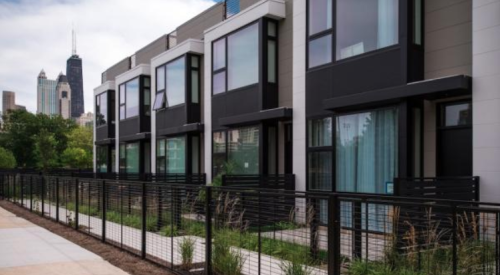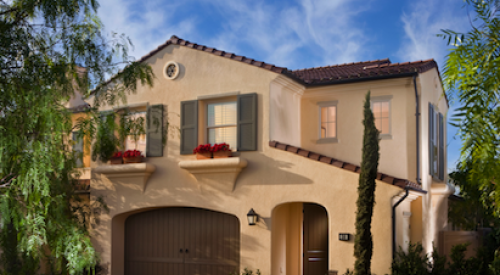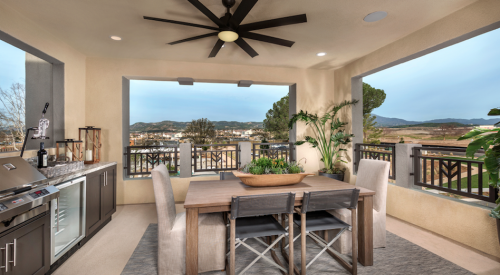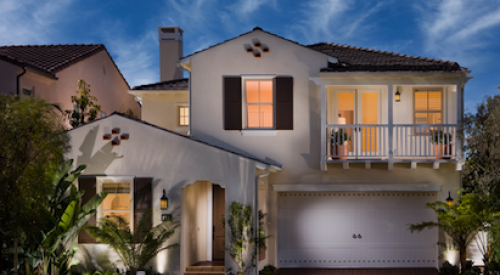| This luxurious patio home makes its market debut.
|
When a successful family-owned building company from Dallas decides to expand into the Houston master-planned community arena, they had better have their game faces on. Even with two generations of building experience behind them, they're still playing at the visitor's stadium. All the market research, strategic planning and networking for contacts is really just training for game time: the grand opening of the first model.
While that first grand opening may not make or break an expansion effort, it certainly influences the next several months or even years of the project. And this stately home built by Dallas-based Darling Homes has certainly won over the crowd.
"We were introduced to the people from The Woodlands -- a master-planned community in Houston -- by a mutual business acquaintance," says Bill Darling, one of three brothers who owns Darling Homes. "They were looking for a fresh product for the area and we were looking to expand into Houston."
|
The bright sunroom (top) opens into the master bedroom, and is separated from the family room by a three-sided fireplace. Exteriors (bottom photo) feature high-quality, low-maintenance mixtures of materials and cozy front courtyards.
|
The market research the developers had already done was a convincing factor for Darling Homes -- the numbers showed a real demand for high-end patio homes. Since Darling has enjoyed such success with its designs in the Dallas market, the company was a natural choice for Enclave on the Cove, a community within The Woodlands.
In addition to knowing the product and the buyers, Darling Homes also showed a proven track record of attention to four-sided design and the ability to maintain design cohesiveness throughout its neighborhoods.
At Enclave, Darling Homes offers five different plans in addition to the one pictured here. All feature Old World architecture with a mix of brick, stone and stucco in various color palette options designed by a professional color consultant. The most popular plans in this neighborhood are those with front courtyards, such as this 2853 square-foot model.
While the exteriors draw customers into the model/sales office, the floor plans and interior architectural details draw the most consumer comments, turning browsers into buyers. Sales consultant Lucretia Mitchell says people love to run their hands across the textured finishes of the walls, gawk at the slate, hardwood and ceramic tile floors or imagine themselves entertaining in the huge kitchen and great room area.
"But most of all, people rave about the eight-foot interior doors with the brushed nickel hardware. They just love them," says Mitchell of the solid-core doors that are standard on the first floors of all plans. Bill Darling and his brothers, Steve and Bob, have been building patio homes since 1991, and Bill says that while their original designs are still popular with first-time move-up buyers (the largest segment of Darling's patio home buyers), the upper-end buyer is demanding more from the plans. Exterior features such as courtyards and outdoor kitchens, along with interior features such as three-sided fireplaces and cooktop surrounds made of natural stone, are becoming the norm in the higher price ranges, and are trickling down to the lower price points.
| This well-organized kitchen provides functional workspace and stately touches such as granite surfaces and a natural stone surround over the cooktop.
|
"Our standard plans are almost too conservative, nearly everyone is going with the more exotic plans," says Darling. "By far, the most design evolution has to do with exteriors."
This includes landscaping and exterior maintenance, because while the outdoor living space offered by these patio homes is attractive to buyers, the thought of a lot of yard work is not. Darling offers extensive landscaping packages complete with automated sprinkler systems, color-blended stucco to eliminate repainting, fiber cement soffitts and an automatic pest control system to provide a virtually maintenance-free lifestyle.
"The lure of maintenance-free living isn't just for retirees anymore," says Darling. "We're getting more and more young professionals throughout our patio home market who are seeking just that."
Darling Homes prices each home according to each lot, and this model would cost premium waterfront lot owners $557,000, while the same home on a less-than-prime lot would cost around $520,000. With 26 sales out of the 41-lot neighborhood, this model marks a successful debut into the Houston market for the Darling brothers. They are now building in five other master-planned neighborhoods in the Houston area, with plans for more in the works.
There are also more plans for this model. Darling Homes will be using the same plan for its sales center in their next community, which will be The Woodlands' first gated community. Mitchell says that buyer response had a lot to do with that decision, and will have an influence on design evolution.
"This company has always been very receptive and responsive to buyer feedback," says Mitchell. "So the new model will definitely be tweaked a bit.

