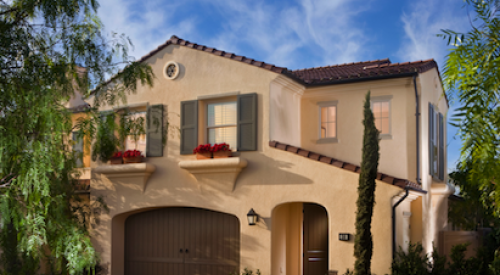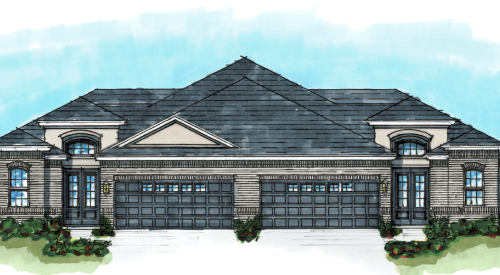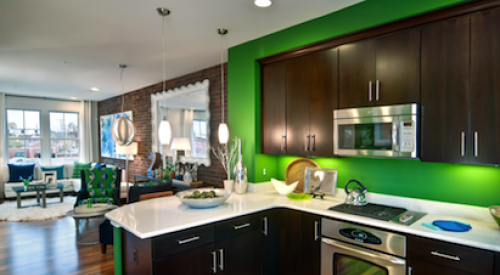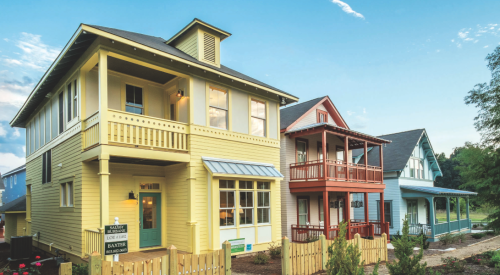|
Like many housing markets across the United States, Sarasota, Fla., is soft. But Fidelity Homes is selling homes at University Groves by offering something different. David Hunihan, president of the Venice, Fla.-based building company, says Fidelity's small-lot detached product is turning buyers' heads with strong architectural elements and innovative floor-plan features.
 Fidelity's single-family homes at University Groves in Sarasota, Fla. are a fresh take on the prevalent Mediterranean look, sporting tile details, pergolas over garage doors and front porticos. Photograph by Everett & Soule |
"I think these elevations and styles fit really well in Sarasota because a lot of people expect the Florida Classical look," says Evans. "It's a pretty staid market." It's also a market with a cross-section of buyers: "You can hit everything from the first-time buyer to the last-time buyer."
Consequently, the three models at University Groves are distinctly different and take aim at three segments: singles, families and empty nesters who are still working. There's also a mix of 40- and 50-foot-wide plans with enough flexibility to satisfy a range of needs. For example, two-car and three-car garages are available as well as four- and five-bedroom options. In the Cordoba (see plan on page 64), the laundry room/family studio can be converted to a bedroom, and the Florida basement, which is adjacent to the garage, can serve as the laundry room.
The Florida basement isn't actually a basement; it's a 7-by-12-foot, air-conditioned flex space that can serve many purposes. "It could be a storage room or a kids' get-ready room, with cubbies and hooks for backpacks," says interior designer Kay Green of Kay Green Design, Orlando. "It could also be a wine room or an extra study."
Similarly, the laundry room/family studio is a generously proportioned (12-1/2 feet by 12-feet) room that accommodates a front-loading washer and dryer; full-size sink; upper and lower cabinets along two walls; and central work table for crafts and other tasks. Hunihan says buyer response to this room has been "tremendous. It's a 'wow' space that everyone loves."
 The kids' study area is just off the Cordoba kitchen, promoting more family interaction while meals are being prepared. Granite countertops and wood cabinets come standard. Photograph by Everett & Soule |
The Cordoba also has a kids' study area, or tech center, off the kitchen. The granite countertop wraps around one wall and steps down to desk height.
There's room for two children to work side by side, plus cabinets, cubbies and open shelves for books and supplies. "I think we're going to see more of that because parents want to monitor what their children are looking at on the computer," says Green. "In the past we've done tech centers up in the loft, but parents just aren't up there that often."
Interior details evoke coziness and charm. A reading nook under the staircase of the Amendola model, for instance — complete with built-in bookcase and bench seat — has been a big hit with children. "Every kid that goes in that house curls up in that spot," Hunihan says.
The builder includes as much as possible in the base price; granite countertops, wood cabinet doors, 18-by-18-inch ceramic tile floors and ceiling fans are just a few standard features. Baseboards and door casings have a profile that is unique to Fidelity and a little larger than what most local builders include as standard.
"Because the houses are elevated to accommodate the front porch, garage ceilings are almost 11 feet high, and we couldn't use [standard] attic stairs," Hunihan says. "So we put in a special metal and fiberglass stair system. That alone cost about $1,000 a house."
Attention was also paid to the landscaping. Fidelity is planting large trees and Empire Zoysia grass, a water-saving variety that, unlike the St. Augustine grass used for many Florida homes, is soft underfoot. "It's more like the grass that people are used to from up north," says Hunihan.
The Place to Be What would normally be wasted space under the staircase of the two-story Amendola plan was turned into a reading nook that’s also perfect for lengthy telephone conversations. Built-in bookcases and a bench seat complete the picture. Photograph by Eugene Pollux |
University Groves' prime location also contributes to the builder's success. Hunihan says the site is "almost a bullseye between the interstate, Sarasota International Airport, and Manatee and Sarasota counties. You can be at four hospitals in 15 minutes." Residents can drive to downtown Sarasota in 10 to 15 minutes.
University Groves is a master-planned community that, when completed, will also include 78 townhomes, 330 condominiums and a town center with 90,000 square feet of medical and professional office space and nearly 182,000 square feet of retail and commercial space. Fidelity is building the townhouses, and Harp Development of Fort Myers, Fla., will develop the condominiums, with conceptual design by The Evans Group.
Before it was purchased by University Groves Development, the property was almost entirely agricultural, says Howard Camp, a member of the development team and vice president of W.G. Mills, general contractor and construction manager. Camp says the community will have a neotraditional town center with 80 additional residential units, some on top of retail stores. "The whole concept was to create an environment where people could live and work," he says.
Hunihan says the townhomes overlook a large nature preserve/wetland area. "There's a topographical change from the front of the buildings to the back, which is about an 8- or 10-foot drop," says Hunihan. "If all goes as planned, that will allow us to do walkout basements."
|












