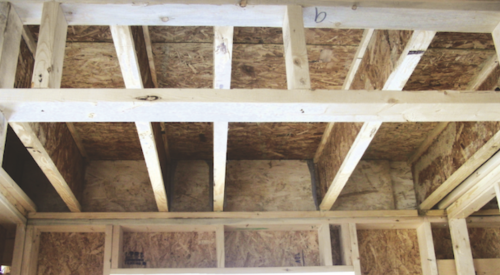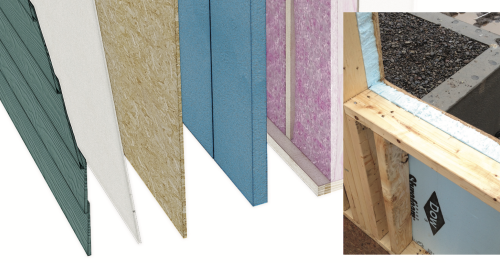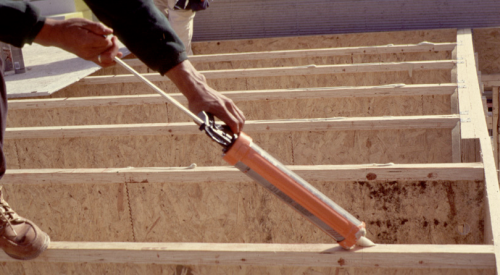|
The Rapid Steel Framing System gets its name from its numbered, pre-framed steel wall sections that go up in a few days with just three crew members.
|
John Rizzotto Sr. seems an unlikely inventor of a steel framing system for homes. Based in Stuart, Fla., he comes from a long line of Sicilian plasterers and is himself trained as a mason. He'd been building block homes - concrete masonry units (CMUs), the Florida vernacular - for 30 years when it occurred to him three years ago that there might be a better way.
"I was watching a crew put up a greenhouse," Rizzotto says. "What they did was pour the concrete slab, then put the vertical columns in while it was still wet. As it cured, the columns bent and twisted, and they used a come-along to pull them back to where they wanted them."
He wondered about using the same premise - embed the columns, or studs, in the concrete - for connecting the structure to the slab, but reverse the process. Why not situate the studs first and then pour the concrete over them?
|
Stanchion (Base)
|
"In an uplift situation, the whole slab would have to flip over," says Rizzotto. "The structure won't separate from the slab because it's part of the slab."
In a three-year period Rizzotto, under his new company Innovative Structural Systems LLC (ISS), has created a building system based on that principle. He calls it the Rapid Steel Fabrication System (RSFS), and although he admits he's constantly seeking ways to improve the product, he believes it's ready for market as a viable construction technology - and one that offers superior strength in high-wind and seismic conditions.
|
The patented chair and base assembly (top) anchors the framing in the foundation. Once all the assemblies are set and connected, concrete can be poured (middle). The leveling plate sits flush with the slab (bottom), and the exposed stanchion receives the framing columns.
|
Still a young technology, Rizzotto has completed just seven RSFS homes and has three coming out of the ground now, including a million-plus custom home in Stuart. He expects to have 100 homes under contract by the end of the year, with most of them being built as affordable housing. He already has had a few nibbles from local and national affordable housing organizations on a program that combines affordable home ownership with on-the-job training and employment.
Rizzotto claims homes built with his RSFS have a number of benefits over stick-framed or block homes, including better performance in hurricane, seismic and tornadic conditions. His all-metal roof was third-party certified (and approved by Miami-Dade County) to resist uplift at 235 mph winds.
The University of Central Florida - a partner in NASA's Space Alliance Technology Outreach Program (SATOP), which provides free technology assistance to small businesses - conducted computational analyses that found that RSFS-built homes could withstand the forces of documented earthquakes in the United States, Japan and New Zealand. It should be noted, however, that no physical testing of the structures has been conducted.
Chair and Base
Two components Rizzotto developed form the basis for the RSFS. The chair and base, although separate pieces, work together to anchor the home's entire structure in the foundation. (See photos at right.)
Four parallel pieces of rebar bent into a wide, shallow, inverted U shape and connected at the open end with four straight pieces of rebar form the chair. Because the rebar comes in direct contact with the earth, ISS uses microcomposite steel rebar from MMFX Steel Corp., a low-carbon, chromium-bearing steel that resists corrosion using a mechanism similar to that of stainless steel.
The base consists of a 2 1/2 x 2 1/2-inch, 12-gauge galvanized steel, hollow square column. The column is welded to two parallel, smaller square tubes, set perpendicular to the column (and forming an inverted T shape). A flat leveling plate a third of the way up bisects the column.
The components are designed so that only the leveling plate and the upper two-thirds of the column, the stanchion, are exposed after the concrete pour.
How It Works
The chair is set into the ground on-grade just inside the perimeter of the form boards, with the uppermost part of the chair even with a snapped chalk line. The base sits on top of the chair, u-bolted to it. Rizzotto uses string and batter boards to get the leveling plate at the correct height, then a laser level to ensure accuracy. All the chair and base assemblies, spaced at a maximum of 12 feet apart, are then connected laterally at the chair with rebar to tie the structure together below the concrete surface.
After the placement of concrete, the leveling plate sits flush with the finished slab floor. Three-by-3-inch columns of 8 feet, 3 inches in height are slipped vertically over the exposed stanchions and attached with carriage bolts.
These columns ring the perimeter of the slab and form the chief supports for the 113/4x8-foot prefabricated steel exterior wall framing panels that slide into place between the columns. The wall panels, complete with pre-framed window and door openings, are connected to the columns and wedge-anchored to the slab. Another 3x3-inch column, set horizontally, connects to the top track of the wall panel as a header.
For the roof, a non-vented roof system, the RSFS uses galvanized steel trusses set 4 feet on-center and attached to the wall assembly with two L-shaped clips, each with a 1,500-pound uplift rating.
"The roof trussing can be 4 feet on-center, not 2 feet on-center because you're not trying to match up to 4x8-foot plywood or OSB panels," says Rizzotto. "We use 12-foot, 22-gauge corrugated steel on roofs, which runs horizontally on the trusses. Perpendicular to that sheathing is a 24-gauge standing seam roof.
The crisscross of rigid materials on the roof makes it more resistant to rack and shear from wind forces and earthquakes, Rizzotto says.
The exterior sheathing can be a 3/4-inch, borate pressure-treated (termite-resistant) plywood or a glass sheathing, such as Georgia-Pacific's DensGlass. Plywood can make for a better substrate for cladding, but using a glass sheathing means the exterior structure (depending on the cladding) has no wood whatsoever, making it fireproof, termite-proof and mold-proof, Rizzotto says.
Once the sheathing and a self-sticking felt is on and the structure is dried in, the insulation crew applies an expanding foam insulation.
"The technician gets on a bakers scaffold, a narrow scaffold on wheels, and runs through the whole structure with his hose," Rizzotto says. "Without any interior walls or other obstructions - and with the 4-foot on-center trusses - he can stand up between each set of trusses and spray the underside of the sheathing.
"We spray the bottom of the roof and the walls to create an envelope. Now what does that do as far as insulation value? Put simply, the difference in temperature difference between the living space and attic is approximately 3 degrees."
Metal furring is connected perpendicularly to the bottom of the trusses 16 inches on-center, creating a grid pattern. The interior walls, which can be factory-built or site-built, attach to that grid, as does the drywall for the ceiling. A real benefit over wood-framed construction, says Rizzotto, is that steel is dimensionally stable and won't deflect or bend, causing defects in the drywall. The windows and doors can go in the same day the interior walls go up.
|
Expanding foam insulation sprayed on the walls and the underside of roof sheathing goes in before the interior walls go up. Running the ducts through the conditioned attic, where there's only about a 3 degree temperature difference from the living space, increases energy efficiency significantly.
|
Reaping the Rewards
Rizzotto says his RSFS meets a key builder need: speed. It's faster than stick-built wood-framed or block homes chiefly because it's panelized, which decreases the activities that have to take place on site, the number of laborers and the crew's requisite skill level.
"We can shave at least three weeks off the construction process," without working longer days or otherwise speeding up productivity, says Rizzotto.
"A lead man with some training and two people can build these. As soon as these laborers work on a job one time, they become skilled at it. It's simple."
Though Rizzotto still is working out hard costs, he says that greatly reduced labor costs and the elimination of waste make his RSFS houses cost about the same as block - while still featuring premium products.
"The average cost of a concrete block house in Florida without (expanding foam) insulation, this roof system and impact windows (rather than standard windows with shutters, per code) is between $70 and $80 a square foot," Rizzotto says. "With those conditions, our cost is still $70 to $80 a square foot."
He says buyers see savings, too. "We have a buyer with a 1,500-square-foot house. In July 2003, she spent $65 for electric and $79 in August. That should have been more than double that on an average house here," Rizzotto says.
The highly insulated envelope makes the biggest energy-efficiency difference, although Rizzotto also uses a reflective white paint on the roof. Despite ongoing concerns about high thermal conductivity with steel framing, Steel Framing Alliance president Larry Williams notes that it's probably less of a concern in Florida than it would be in severe cold states.
With just three years of steel framing experience, no more than a high school education and no engineering training, it seems hard to believe a block builder could create - and have success with - his own patented steel framing system. But so far, he has. "I've had engineers curse at me because they thought they should have come up with this," Rizzotto says. "They wanted to know my education - 'I went to high school,' I said.
"When you're in the field, it's a lot easier to see things that could be changed than if you're at a drawing board in an engineering firm," Rizzotto says. "Now with engineers giving their input we've taken it to whole new levels.
"That's how a mason became a builder of steel systems."











