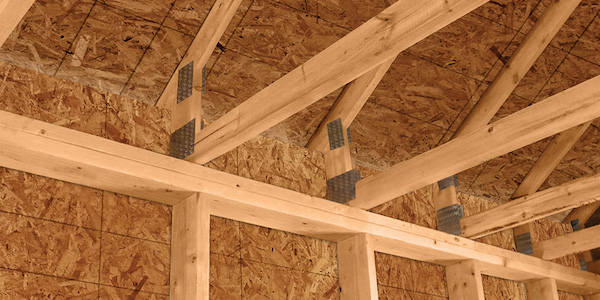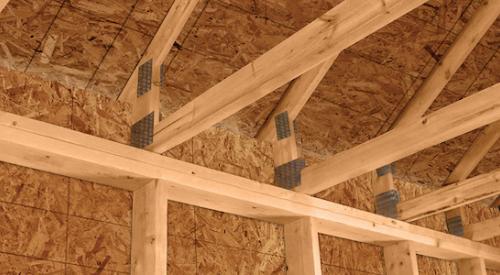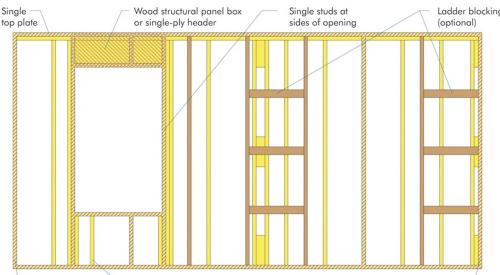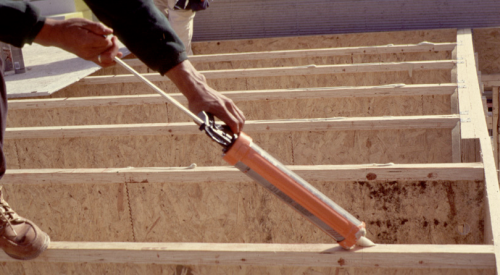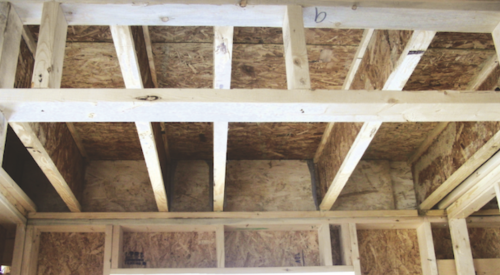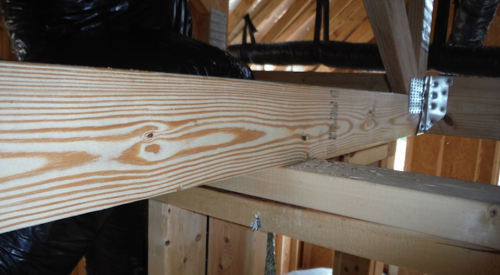The APA – The Engineered Wood Association has released a new construction guide, Raised-Heel Trusses for Efficient, Cost-Effective, Comfortable Homes (Form R330). The eight-page guide offers detailed illustrations and installation instructions and describes how a raised-heel truss construction system can increase the structural and energy performance of a home and save on costs.
Trusses are triangulated wood structures that carry the weight of the roof and transfer the load to the exterior walls. Raised-heel trusses, also known as energy-heel trusses, differ from conventional trusses in that they are raised higher—they extend up from the perimeter wall plate, raising the truss from the top of the perimeter wall and providing some vertical space between the wall plate and the top chord of the truss. (In a conventional truss, the top and bottom chords converge at an acute angle.)
This space allows for the full specified depth of insulation, better ventilation, and more flexibility in the choice of insulation. Spray foam, as well as less expensive blown cellulose and fiberglass batts, are all suitable for use with raised-heel trusses to meet energy codes. The design helps prevent ice dams, which occur at the eaves of conventional roofs where insulation at the wall and truss intersection is thinnest and is often compressed, reducing its R-value. And the system provides improved HERS Index scores, making the interior of the home more comfortable by eliminating cold spots where the roof meets the wall, ensuring more consistent temperatures.
Also, the APA guide notes that less insulation is needed for the entire ceiling system when building with raised-heel trusses, and that “means savings on materials for the builder—and even with the reduced insulation, the home is still more energy--efficient and comfortable than one built with conventional trusses, and deeper insulation that is compressed at the eaves.”
Prefabricated trusses can be installed faster than conventional roof framing, and increased spans can eliminate some internal load-bearing walls. Another advantage for builders is the ease with which raised-heel trusses can be put up. “[They] are installed the same as conventional trusses,” the guide says. “This similarity to conventional trusses makes implementing raised-heel trusses into building plans an easy, straightforward process.”
Overlapping the heels with continuous plywood or OSB sheathing eliminates the need for, and cost of, code-required blocking to prevent uplift during inclement weather. The guide’s recommendations apply to wind speeds of 110 mph or less (ultimate design wind speed of 140 mph or less) on detached one- and two-family dwellings that are classified Seismic Design Category A, B, or C (or A or B for townhouses). Also, the raised-heel trusses are assumed to have a heel height of between 9¼ inches to 15¼ inches.
Though extra material is used to create the trusses’ raised design, the extra cost can be offset by the need for less insulation, without compromising energy efficiency.
The guide can be downloaded for free from the APA’s website. Printed copies are available for $2 and can be ordered from the website.
