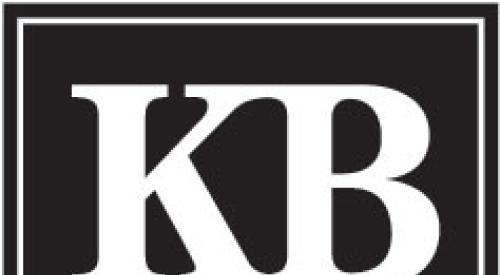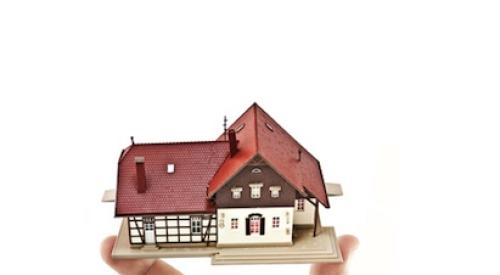| Centex Homes used a 10-acre infill location in Redmond, Washington to its fullest advantage with a product that provided curb appeal and rich interiors to young professionals from nearby technology firms like Microsoft Corp.
|
Anchored by the cities of Seattle and Tacoma, the fast-growing metropolitan area that surrounds Puget Sound has become quite far flung over the past decade. Builders are going further North, East and South to find land, and with continued strong job growth in the region, buyers are following builders to new communities.
This regional expansion has placed a premium on new homes closer to town. So when a 10-acre parcel became available in the close-in community of Redmond, about two miles from the sprawling Microsoft Corp. campus, the Washington division of Centex Homes quickly seized the opportunity.
Because of its prime location near a number of high tech employers and its proximity to downtown Seattle, the site was well suited to small lots. The real challenge, says division marketing director Denise Thorson, was finding the right design to attract the young, dual-income couples that are the typical new hires at the areaÆs high tech firms. In-house Centex architect Clay Creel whose 2230 square foot Residence Three became a successful model for the resulting community, Ardmore Village, answered this challenge.
"We were faced with the question of how to appeal to people who are in that striver category -- wanting to impress their friends," explains Thorson. "They appreciate the finer appointments. Streetscape is important to them and they like entertaining."
With only a 35-foot front to work with, Creel used stone and shingle sections to emphasize a well-articulated roofline and to de-emphasize a front-loaded garage. A second floor deck completes the look and feel of larger homes typically found in the region.
| Knowing that a casual but cool look, and feel is important to the target group. CastleRock Design Group provided furnishings, colors and artwork for the model that reflected a funky "Starbucks" aesthetic.
|
On the interior, rich details create a lot of memory points with buyers, says Thorson. Luxury-like appointments begin with a four-foot wide front door that opens into a rotunda-shaped entry that runs vertically through the center of the house. The entry shows particularly well because of a granite and wood inlay floor. Other interior touches include a barrel vaulted ceiling in the hall from the garage to the kitchen and a small "butlery" or built in sideboard that helps to define the dining area and give it a more formal feel when used for displaying china and crystal.
Interior design firm CastleRock Design Group helped attract targeted strivers with furniture and colors "similar to what you would find in a Starbucks," notes Thorson. In the second floor master suite, for example, the rotunda shaped room that continues up from the first floor entry forms a sitting area. On the first floor, a front parlor with built-in floor to ceiling bookshelves continues the casual and comfortable lifestyle image that impressed 55 percent of ArdmoreÆs buyers that fall between the ages 30-39 and the 17 percent of buyers between the ages of 21 and 29.
Though some of the buyers have children, most do not. That is why the second bedroom, across from the master suite is modeled as part home office and part hang-out room. A laptop computer is shown on the tech center desktop but the room also has a small television and a comfortable chair from which someone could "watch stock quotes" suggests Thorson.
| Well-appointed kitchens with an elegant but casual look registered with buyers. A small sideboard separates the informal from the formal dining area.
|
The lack of outdoor space is almost a blessing to these buyers who prefer not to spend time maintaining their homes, notes Thorson. When fully built out, Ardmore village will comprise 46 units on 10.2 acres. Considering that half of this parcel was set aside for wetland mitigation, buyers are left with an average lot size of 3375 square feet. In the rear yard of Residence Three there is room for a small garden. The model includes a simple full-view glass door from the dining area out to a flagstone-and-grass patio.
Considering its near-town location, the homes offer great value. According to Meyers Group real estate data, typical new home prices in neighboring Bellevue and Kirkland range from $452,000 to $467,000, respectively. By comparison, the homes at Ardmore Village range from $340,000 to the low $400,000s. The rich appointments and unique framing bring hard costs up just a bit to as much as $70 per square foot not including the cost of land and permits.
Also See:
Seeking the Urban Striver









